2521 N Vermont Avenue, Royal Oak, MI 48073
Local realty services provided by:Better Homes and Gardens Real Estate Connections
2521 N Vermont Avenue,Royal Oak, MI 48073
$1,550,000
- 5 Beds
- 5 Baths
- 4,947 sq. ft.
- Single family
- Pending
Listed by: melissa potash
Office: shain park, realtors
MLS#:25038657
Source:MI_GRAR
Price summary
- Price:$1,550,000
- Price per sq. ft.:$439.47
About this home
Offered by Ideal Builders | Architecture by Brian Neeper. Discover an extraordinary opportunity to own a brand-new, custom-designed home backing directly onto Red Run Golf Course. Situated on a picturesque lot with sweeping fairway views, this to-be-built residence combines modern luxury with timeless architecture in one of Royal Oak's most sought-after locations. This thoughtfully crafted home will offer over 3,500 square feet of refined living space, featuring 5 bedrooms, 4.5 baths, and an open-concept floor plan ideal for both entertaining and everyday living. Highlights include 9-foot ceilings, wide-plank hardwood floors, and expansive windows that frame the serene golf course landscape. The chef's kitchen will boast custom cabinetry, a spacious island, walk-in pantry, and premium Thermador appliances. Upstairs, the vaulted primary suite will offer panoramic views, a spa-like bath, and separate oversized owner's closets. Additional features include a second-floor laundry room, home library, mudroom with built-in storage, 2.5-car attached garage, and finished basement prepped for golf simulator. Step out back to a covered terraceperfect for relaxing and entertaining while overlooking the greens. With impeccable design by Brian Neeper Architecture and the craftsmanship of Ideal Builders, this is a rare chance to personalize your dream home in a location that truly elevates lifestyle.
Plans and finishes can be customized.
Contact an agent
Home facts
- Year built:2025
- Listing ID #:25038657
- Added:105 day(s) ago
- Updated:November 15, 2025 at 09:06 AM
Rooms and interior
- Bedrooms:5
- Total bathrooms:5
- Full bathrooms:4
- Half bathrooms:1
- Living area:4,947 sq. ft.
Heating and cooling
- Heating:Forced Air
Structure and exterior
- Year built:2025
- Building area:4,947 sq. ft.
- Lot area:0.19 Acres
Utilities
- Water:Public
Finances and disclosures
- Price:$1,550,000
- Price per sq. ft.:$439.47
- Tax amount:$4,235 (2024)
New listings near 2521 N Vermont Avenue
- New
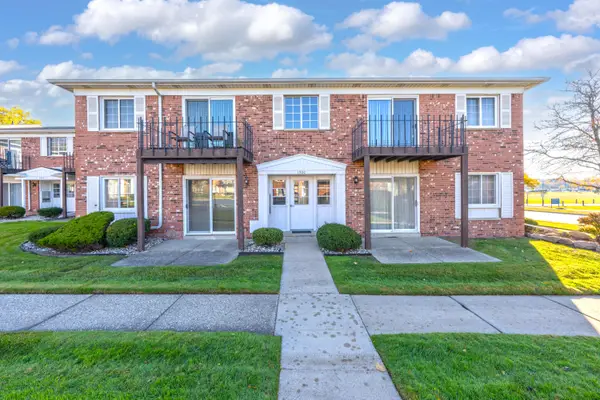 $158,500Active1 beds 1 baths742 sq. ft.
$158,500Active1 beds 1 baths742 sq. ft.1500 W Normandy Road #216, Royal Oak, MI 48073
MLS# 25057197Listed by: COLDWELL BANKER PROFESSIONALS 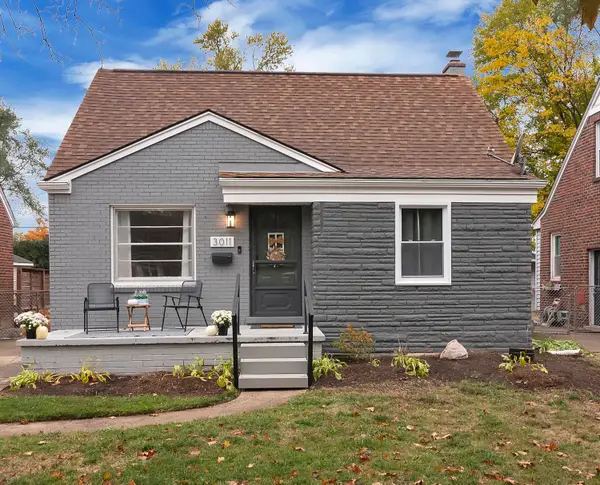 $355,000Active3 beds 2 baths1,928 sq. ft.
$355,000Active3 beds 2 baths1,928 sq. ft.3011 N Alexander Avenue, Royal Oak, MI 48073
MLS# 25056088Listed by: COLDWELL BANKER PROFESSIONALS- Open Sun, 1 to 3pm
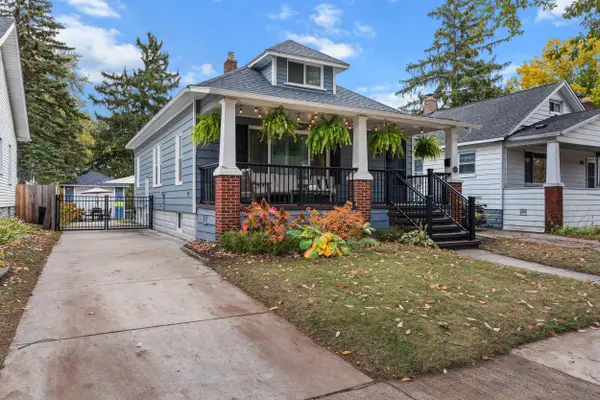 $359,000Active4 beds 2 baths1,115 sq. ft.
$359,000Active4 beds 2 baths1,115 sq. ft.515 S Kenwood Avenue, Royal Oak, MI 48067
MLS# 25055037Listed by: KW METRO 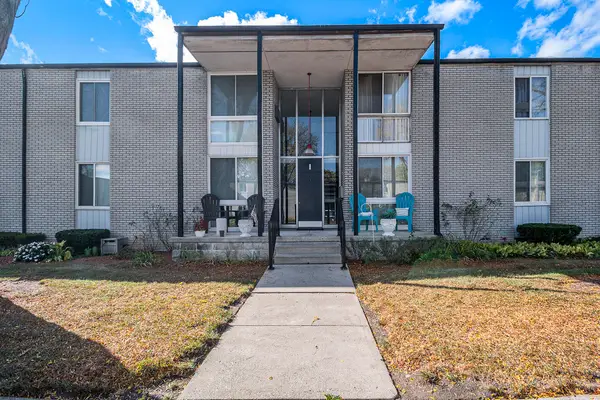 $120,000Active2 beds 1 baths721 sq. ft.
$120,000Active2 beds 1 baths721 sq. ft.4030 13 Mile #I 3, Royal Oak, MI 48073
MLS# 25054953Listed by: EXP REALTY, LLC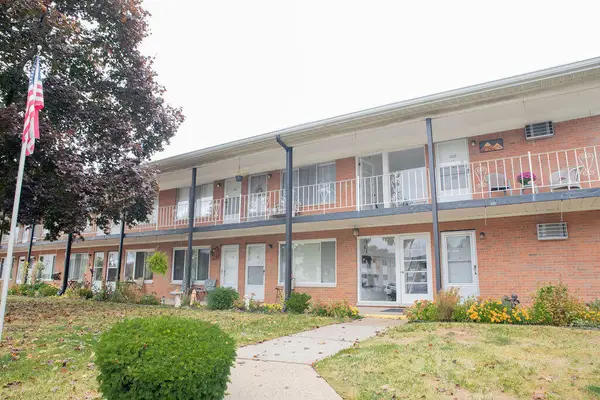 $68,000Active1 beds 1 baths600 sq. ft.
$68,000Active1 beds 1 baths600 sq. ft.2121 Clawson Avenue #205, Royal Oak, MI 48073
MLS# 25053873Listed by: KEY REALTY ONE LLC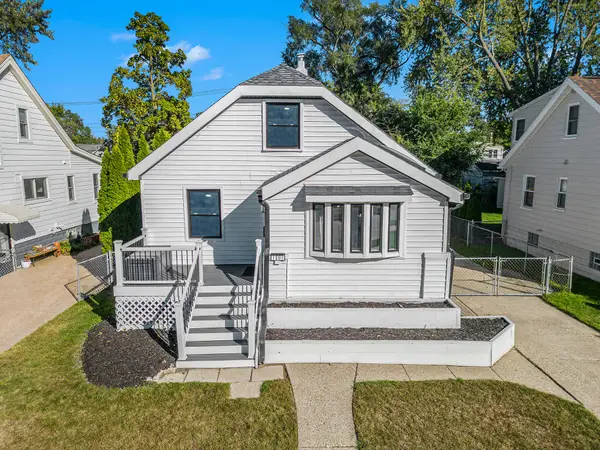 $359,900Pending3 beds 1 baths1,387 sq. ft.
$359,900Pending3 beds 1 baths1,387 sq. ft.1007 Mohawk Avenue, Royal Oak, MI 48067
MLS# 25052061Listed by: TWO PERCENT DEAL ESTATE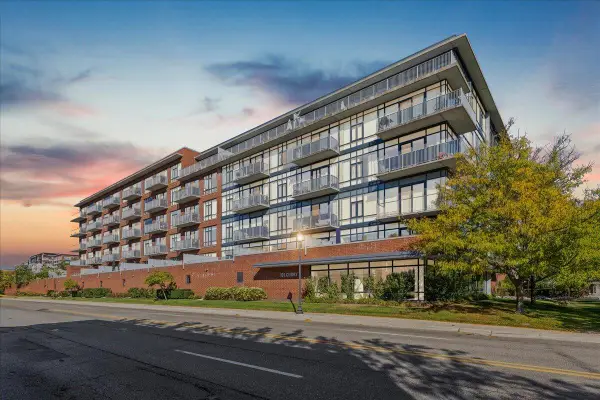 $365,000Active2 beds 2 baths1,089 sq. ft.
$365,000Active2 beds 2 baths1,089 sq. ft.101 Curry #536, Royal Oak, MI 48067
MLS# 25051187Listed by: KW METRO $235,000Active3 beds 2 baths978 sq. ft.
$235,000Active3 beds 2 baths978 sq. ft.415 N Stephenson Highway, Royal Oak, MI 48067
MLS# 25049629Listed by: HOWARD HANNA REAL ESTATE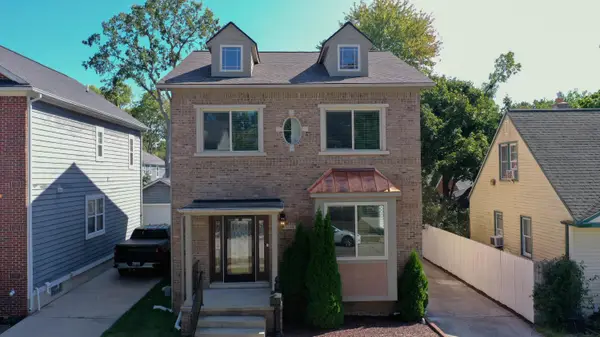 $519,000Active3 beds 3 baths2,756 sq. ft.
$519,000Active3 beds 3 baths2,756 sq. ft.3334 Cummings Ave Avenue, Royal Oak, MI 48073
MLS# 25048364Listed by: TAUBMAN RESIDENTIAL, LLC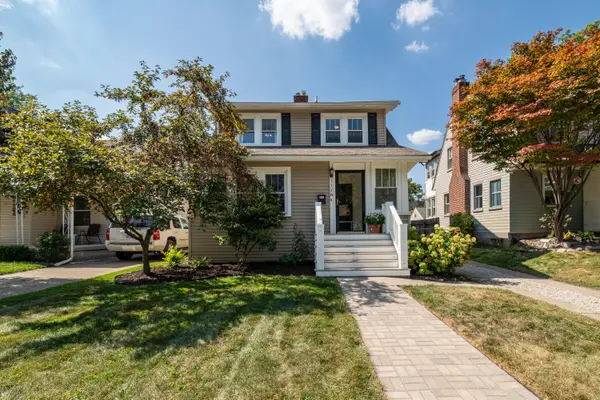 $634,900Active3 beds 3 baths2,022 sq. ft.
$634,900Active3 beds 3 baths2,022 sq. ft.1118 Longfellow Avenue, Royal Oak, MI 48067
MLS# 25047996Listed by: THE CHARLES REINHART COMPANY
