4019 Devon Road, Royal Oak, MI 48073
Local realty services provided by:Better Homes and Gardens Real Estate Connections
Listed by:leanne wade
Office:howard hanna real estate
MLS#:25047908
Source:MI_GRAR
Price summary
- Price:$350,000
- Price per sq. ft.:$262.76
About this home
Welcome home to this stunning, updated home in the heart of Royal Oak! Light-filled spaces, well-appointed chef's kitchen, remodeled baths, hardwood floors, gorgeous backyard oasis, and huge garage with heater and workshop space. Three bedrooms, 2 full baths, living room, family room, and spacious granite/SS kitchen with patio access provide space for everyone in your family. Quality fixtures and finishes include new crown molding and base trim, new living room flooring, hardwood throughout the upstairs, ceiling fans, stunning bathroom remodel, rain head shower, recessed lighting, and more. Rest easy with a newer roof (2022), HWH (2021), and kitchen appliances (2021). Six steps from the kitchen is a light-filled lower level, offering family/flex room, patio door, and remodeled (2023) full bath + laundry. Central A/C. Appliances included. Great location, close to parks, recreation areas, schools, shopping, & dining. Don't wait! Schedule your showing today.
Contact an agent
Home facts
- Year built:1961
- Listing ID #:25047908
- Added:1 day(s) ago
- Updated:September 21, 2025 at 07:25 AM
Rooms and interior
- Bedrooms:3
- Total bathrooms:2
- Full bathrooms:2
- Living area:1,332 sq. ft.
Heating and cooling
- Heating:Forced Air
Structure and exterior
- Year built:1961
- Building area:1,332 sq. ft.
- Lot area:0.24 Acres
Schools
- High school:Royal Oak High School
- Middle school:Royal Oak Middle School
- Elementary school:Alfred E. Upton Elementary School
Utilities
- Water:Public
Finances and disclosures
- Price:$350,000
- Price per sq. ft.:$262.76
- Tax amount:$5,373 (2025)
New listings near 4019 Devon Road
- Open Sun, 1 to 4pmNew
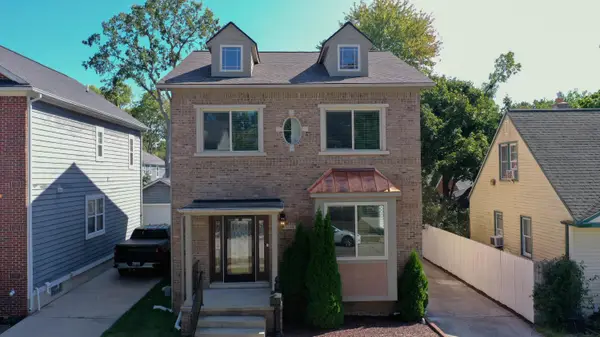 $535,000Active3 beds 3 baths2,756 sq. ft.
$535,000Active3 beds 3 baths2,756 sq. ft.3334 Cummings Ave Avenue, Royal Oak, MI 48073
MLS# 25048364Listed by: TAUBMAN RESIDENTIAL, LLC - Open Sun, 11am to 1pmNew
 $1,275,000Active4 beds 6 baths4,637 sq. ft.
$1,275,000Active4 beds 6 baths4,637 sq. ft.4115 Elmhurst Avenue, Royal Oak, MI 48073
MLS# 25047304Listed by: KW METRO - New
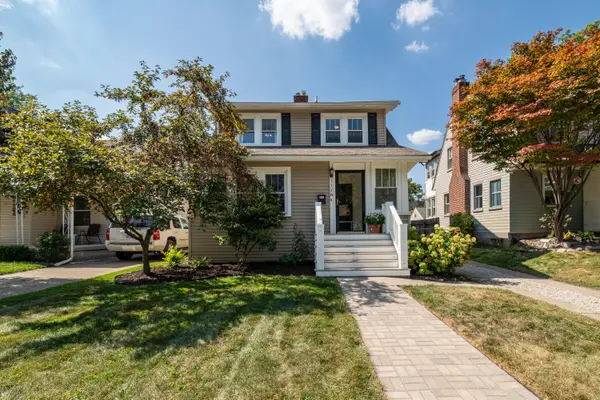 $675,000Active3 beds 3 baths2,022 sq. ft.
$675,000Active3 beds 3 baths2,022 sq. ft.1118 Longfellow Avenue, Royal Oak, MI 48067
MLS# 25047996Listed by: THE CHARLES REINHART COMPANY - Open Sat, 12 to 2pmNew
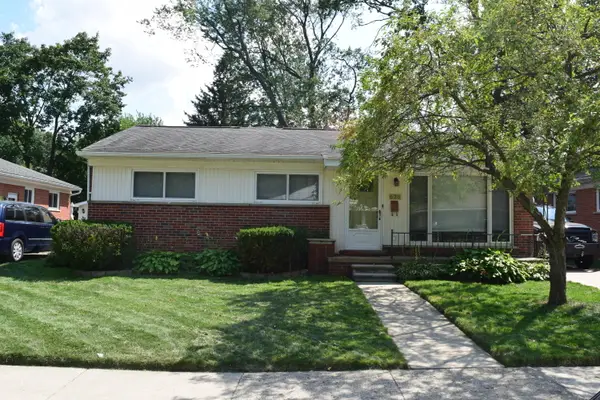 $437,500Active3 beds 3 baths2,456 sq. ft.
$437,500Active3 beds 3 baths2,456 sq. ft.626 Fairway Drive, Royal Oak, MI 48073
MLS# 25047858Listed by: EXP REALTY LLC - New
 $350,000Active3 beds 2 baths1,095 sq. ft.
$350,000Active3 beds 2 baths1,095 sq. ft.1116 Symes Court, Royal Oak, MI 48067
MLS# 25046802Listed by: SHAREHOLDERS REAL ESTATE, MANA - New
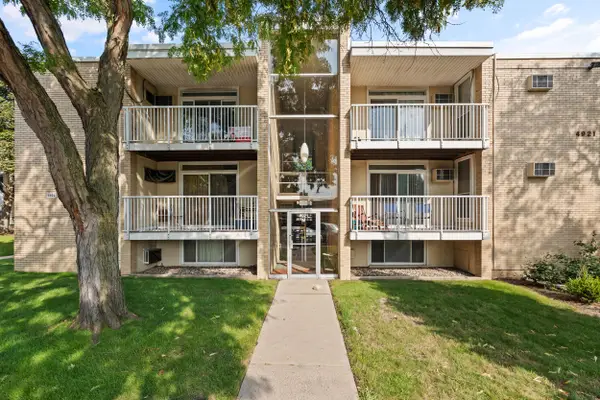 $110,000Active1 beds 1 baths613 sq. ft.
$110,000Active1 beds 1 baths613 sq. ft.4921 Crooks Road #M-10, Royal Oak, MI 48073
MLS# 25046573Listed by: KW HOME REALTY 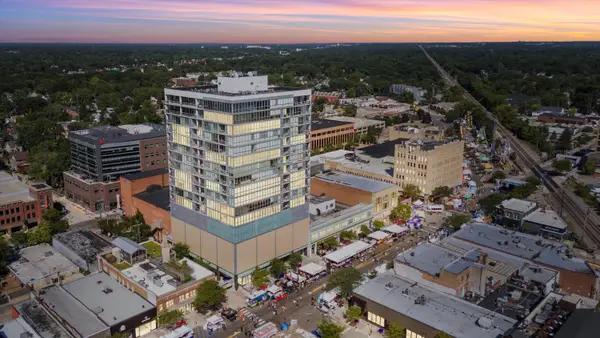 $365,000Active1 beds 2 baths946 sq. ft.
$365,000Active1 beds 2 baths946 sq. ft.432 S Washington Avenue #702, Royal Oak, MI 48067
MLS# 25044880Listed by: KW ADVANTAGE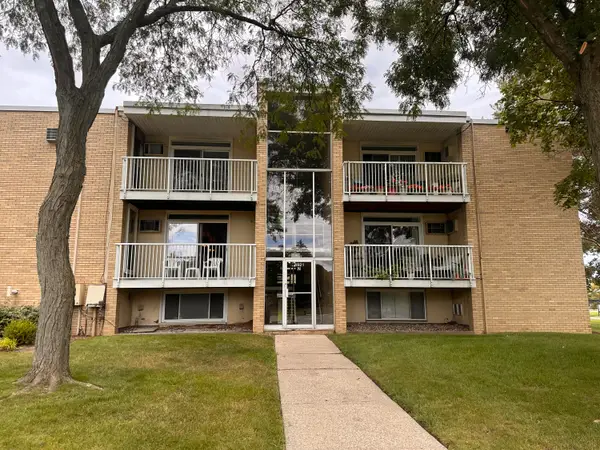 $118,000Active1 beds 1 baths703 sq. ft.
$118,000Active1 beds 1 baths703 sq. ft.4921 N Crooks Road #N-10, Royal Oak, MI 48073
MLS# 25044702Listed by: ASSOCIATES IN REAL ESTATE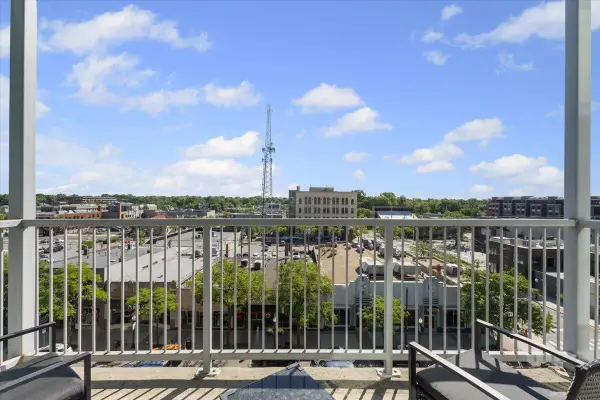 $410,000Active2 beds 2 baths1,201 sq. ft.
$410,000Active2 beds 2 baths1,201 sq. ft.100 W 5th Street #611, Royal Oak, MI 48067
MLS# 25044133Listed by: KW METRO
