10607 Valley View Drive, Saline, MI 48176
Local realty services provided by:Better Homes and Gardens Real Estate Connections
10607 Valley View Drive,Saline, MI 48176
$676,481
- 3 Beds
- 3 Baths
- 2,260 sq. ft.
- Single family
- Pending
Listed by: laurie williams
Office: guenther homes, inc.
MLS#:25057340
Source:MI_GRAR
Price summary
- Price:$676,481
- Price per sq. ft.:$299.33
- Monthly HOA dues:$75
About this home
Picture is a similar home. The Charleston II has 3 bedrooms & 2.5 baths. Vaulted ceilings in living room, dining room, Kitchen, & nook. 3 car front entry garage. Quartz counters in kitchen & baths. Tile flooring in baths. Composite deck and much more.
Contact an agent
Home facts
- Year built:2026
- Listing ID #:25057340
- Added:96 day(s) ago
- Updated:February 10, 2026 at 08:36 AM
Rooms and interior
- Bedrooms:3
- Total bathrooms:3
- Full bathrooms:2
- Half bathrooms:1
- Living area:2,260 sq. ft.
Heating and cooling
- Heating:Forced Air
Structure and exterior
- Year built:2026
- Building area:2,260 sq. ft.
- Lot area:0.39 Acres
Schools
- Elementary school:Pleasant Ridge Elementary School
Utilities
- Water:Public
Finances and disclosures
- Price:$676,481
- Price per sq. ft.:$299.33
New listings near 10607 Valley View Drive
- New
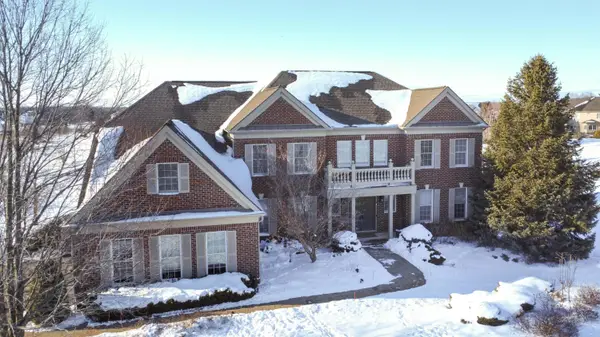 $1,499,000Active5 beds 7 baths7,137 sq. ft.
$1,499,000Active5 beds 7 baths7,137 sq. ft.838 Real Quiet Court, Saline, MI 48176
MLS# 26004491Listed by: BERKSHIRE HATHAWAY HOMESERVICE - New
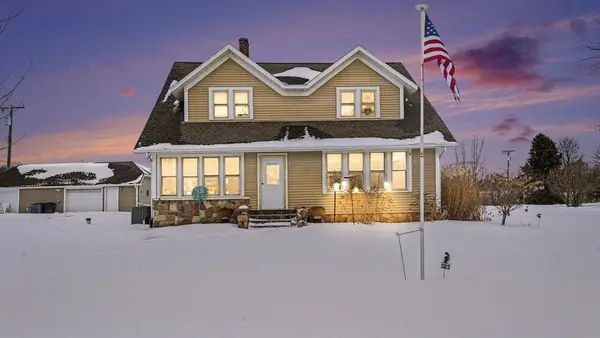 $459,000Active5 beds 2 baths1,832 sq. ft.
$459,000Active5 beds 2 baths1,832 sq. ft.5014 Bethel Church Road, Saline, MI 48176
MLS# 26003747Listed by: MORE GROUP MICHIGAN, LLC 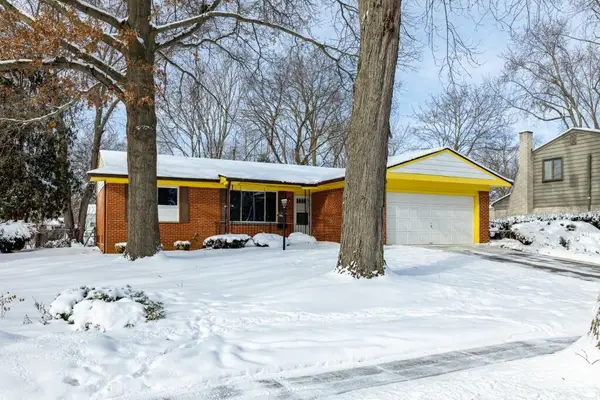 $335,000Active3 beds 2 baths1,320 sq. ft.
$335,000Active3 beds 2 baths1,320 sq. ft.500 Old Creek Drive, Saline, MI 48176
MLS# 26003247Listed by: THE CHARLES REINHART COMPANY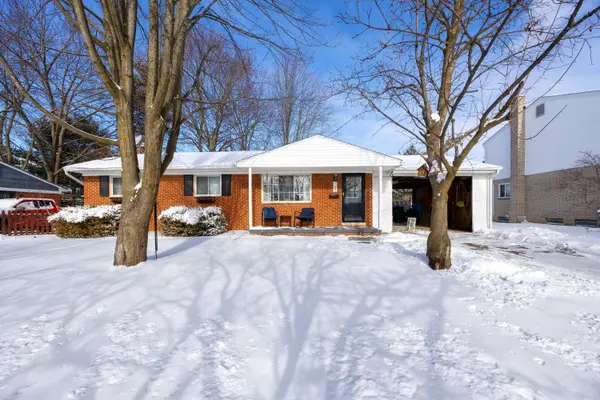 $324,500Active3 beds 2 baths960 sq. ft.
$324,500Active3 beds 2 baths960 sq. ft.165 Harper Drive, Saline, MI 48176
MLS# 26003452Listed by: REAL ESTATE ONE INC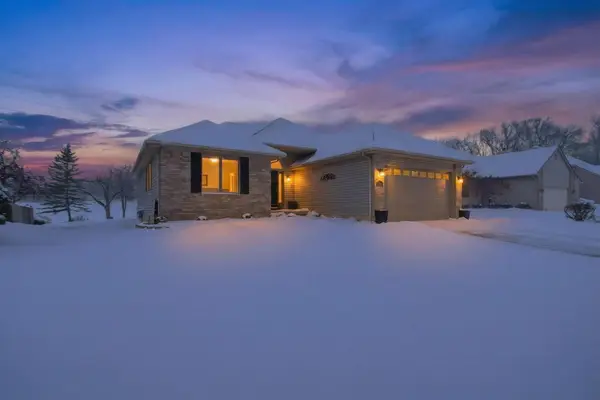 $457,900Active4 beds 3 baths2,848 sq. ft.
$457,900Active4 beds 3 baths2,848 sq. ft.767 Berkshire Drive, Saline, MI 48176
MLS# 26003273Listed by: YOUR PREMIERE PROPERTIES LLC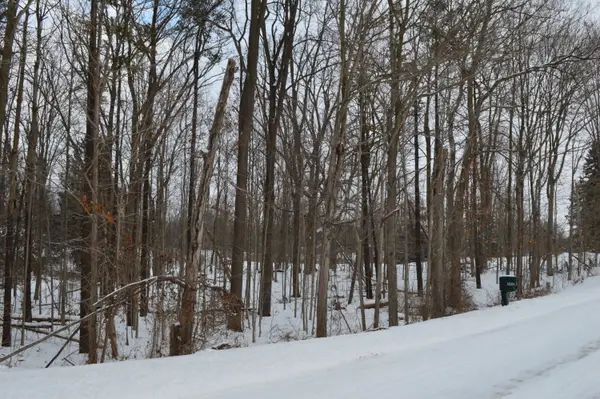 $99,900Active1.15 Acres
$99,900Active1.15 Acres0 Willow Rd, Saline, MI 48176
MLS# 26003161Listed by: REAL ESTATE ONE INC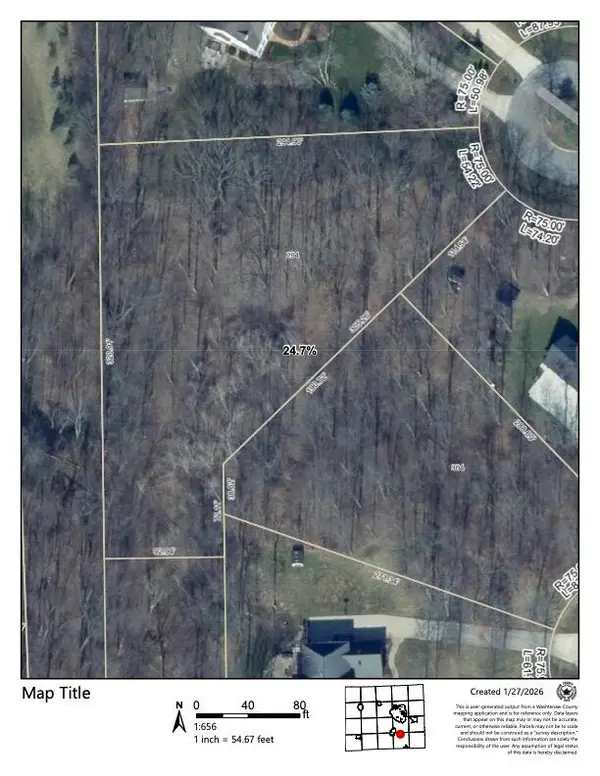 $265,000Active1.38 Acres
$265,000Active1.38 Acres294 Shelby Court, Saline, MI 48176
MLS# 26003088Listed by: REAL ESTATE ONE INC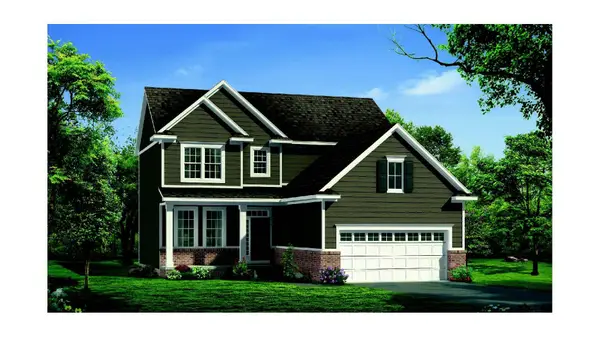 $610,900Active3 beds 3 baths2,003 sq. ft.
$610,900Active3 beds 3 baths2,003 sq. ft.5092 Rutland Drive #71, Saline, MI 48176
MLS# 26003051Listed by: NORFOLK REALTY LIMITED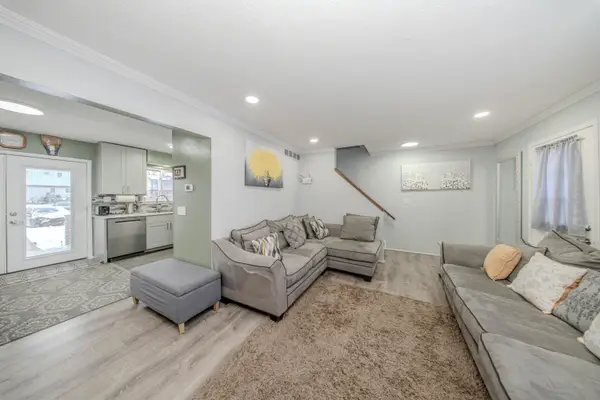 $242,000Active3 beds 2 baths980 sq. ft.
$242,000Active3 beds 2 baths980 sq. ft.249 Sheffield Drive, Saline, MI 48176
MLS# 26002179Listed by: FONTAINE REAL ESTATE GROUP $550,000Active4 beds 3 baths2,631 sq. ft.
$550,000Active4 beds 3 baths2,631 sq. ft.708 Pembroke Drive, Saline, MI 48176
MLS# 26002449Listed by: THE CHARLES REINHART COMPANY

