1273 Gallery Pointe Drive #39, Saline, MI 48176
Local realty services provided by:Better Homes and Gardens Real Estate Connections
1273 Gallery Pointe Drive #39,Saline, MI 48176
$695,000
- 4 Beds
- 4 Baths
- 3,291 sq. ft.
- Condominium
- Active
Listed by: julie picknell
Office: the charles reinhart company
MLS#:24004513
Source:MI_GRAR
Price summary
- Price:$695,000
- Price per sq. ft.:$297.26
- Monthly HOA dues:$350
About this home
Quicker release in Gallery Pointe! This 4 bed/3 1/2 bath Eyton boast over 3500 sq.ft. of finished living space (incl. 1000+ in the lower level), a 1st floor primary bedroom suite, 1st floor study, gourmet kitchen w/large center island opening to the 2-story great room w/gas burning fireplace, skylights, and dining room. Upstairs has 2 large bedrooms, full bath and spacious loft that overlooks the great room--very contemporary! The partially finished lower level has 4th bedroom, full bath, rec room and kitchenette. Enjoy the views of this premium location in you screen porch w/attached grill deck. Walk to Saline Harvest elementary and High Schools, miles from Downtown Saline and minutes from Downtown Ann Arbor w/low Pittsfield township taxes. Estimated completion date of May 2024.
Contact an agent
Home facts
- Year built:2024
- Listing ID #:24004513
- Added:718 day(s) ago
- Updated:January 12, 2026 at 08:32 AM
Rooms and interior
- Bedrooms:4
- Total bathrooms:4
- Full bathrooms:3
- Half bathrooms:1
- Living area:3,291 sq. ft.
Heating and cooling
- Heating:Forced Air
Structure and exterior
- Year built:2024
- Building area:3,291 sq. ft.
Schools
- High school:Saline High School
- Middle school:Saline Middle School
- Elementary school:Harvest Elementary School
Utilities
- Water:Public
Finances and disclosures
- Price:$695,000
- Price per sq. ft.:$297.26
New listings near 1273 Gallery Pointe Drive #39
- New
 $425,000Active4 beds 4 baths2,534 sq. ft.
$425,000Active4 beds 4 baths2,534 sq. ft.327 Cottonwood Lane, Saline, MI 48176
MLS# 26000651Listed by: KELLER WILLIAMS ANN ARBOR MRKT - New
 $764,900Active4 beds 4 baths2,820 sq. ft.
$764,900Active4 beds 4 baths2,820 sq. ft.7034 Black Cherry Lane, Saline, MI 48176
MLS# 26000242Listed by: RE/MAX PLATINUM  $165,000Active2.31 Acres
$165,000Active2.31 Acres000 Mooreville Road, Saline, MI 48176
MLS# 25062963Listed by: BAKER COWAN GROUP LLC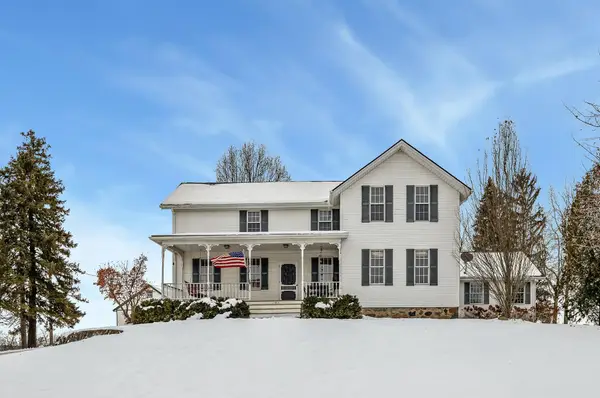 $1,100,000Active4 beds 3 baths3,300 sq. ft.
$1,100,000Active4 beds 3 baths3,300 sq. ft.8885 Burmeister Road, Saline, MI 48176
MLS# 25062407Listed by: BAKER COWAN GROUP LLC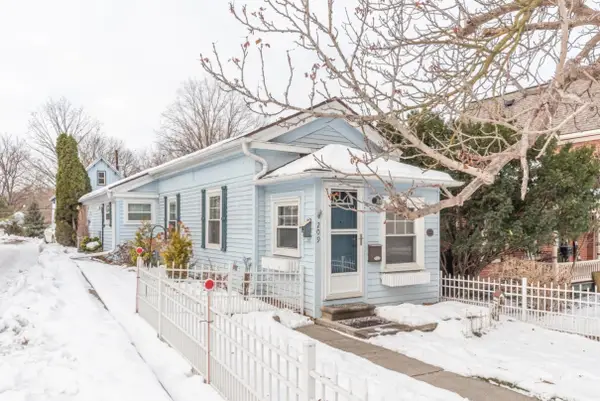 $185,000Active1 beds 1 baths716 sq. ft.
$185,000Active1 beds 1 baths716 sq. ft.209 N Ann Arbor Street, Saline, MI 48176
MLS# 25061990Listed by: BERKSHIRE HATHAWAY HOMESERVICE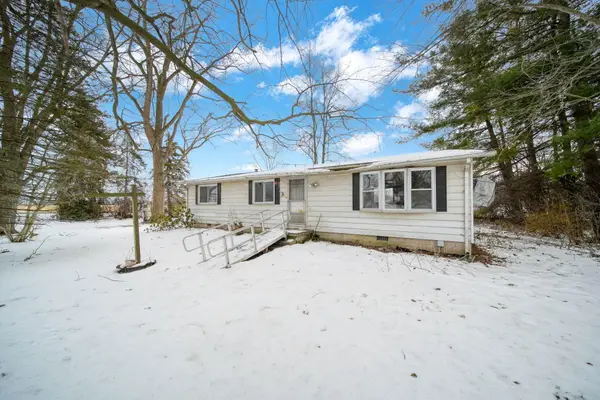 $205,000Active3 beds 2 baths1,081 sq. ft.
$205,000Active3 beds 2 baths1,081 sq. ft.12880 Jordan Road, Saline, MI 48176
MLS# 25061923Listed by: WORKHORSE REALTY LLC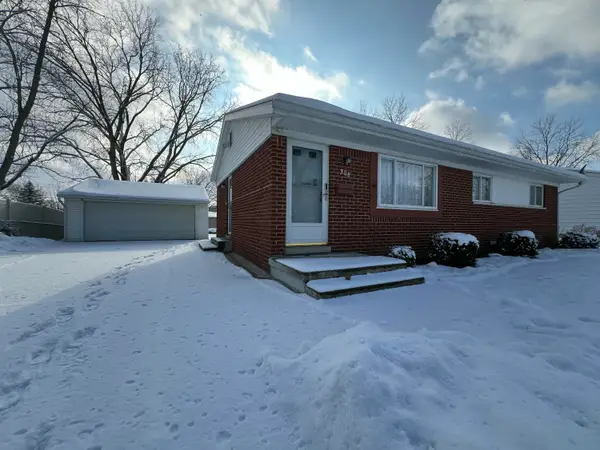 $359,900Active4 beds 2 baths1,521 sq. ft.
$359,900Active4 beds 2 baths1,521 sq. ft.308 Wallace Drive, Saline, MI 48176
MLS# 25061051Listed by: THE CHARLES REINHART COMPANY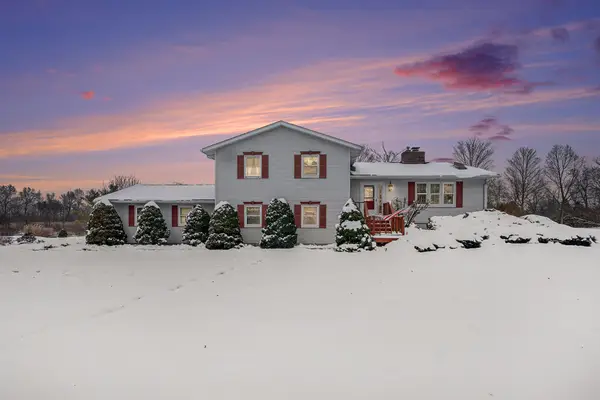 $425,000Active4 beds 2 baths2,216 sq. ft.
$425,000Active4 beds 2 baths2,216 sq. ft.3565 Joanna Court, Saline, MI 48176
MLS# 25061453Listed by: REAL ESTATE ONE INC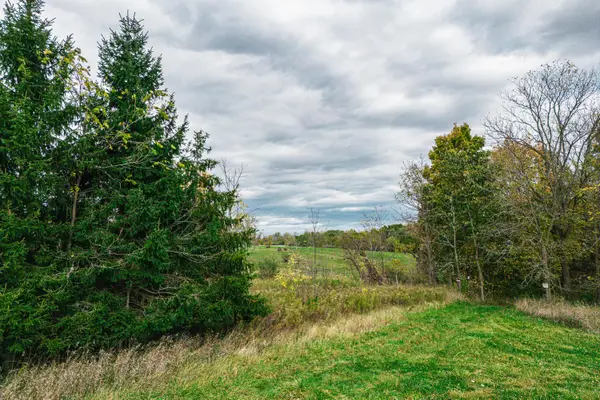 $409,000Active34.3 Acres
$409,000Active34.3 Acres0 Macon Road, Saline, MI 48176
MLS# 25060414Listed by: HOWARD HANNA REAL ESTATE $299,900Active2 beds 2 baths1,248 sq. ft.
$299,900Active2 beds 2 baths1,248 sq. ft.548 Park Place, Saline, MI 48176
MLS# 25059368Listed by: REAL ESTATE ONE INC
