1321 Gallery Pointe Drive, Saline, MI 48176
Local realty services provided by:Better Homes and Gardens Real Estate Connections
1321 Gallery Pointe Drive,Saline, MI 48176
$697,702
- 3 Beds
- 3 Baths
- 2,612 sq. ft.
- Condominium
- Active
Listed by: julie picknell
Office: the charles reinhart company
MLS#:25050823
Source:MI_GRAR
Price summary
- Price:$697,702
- Price per sq. ft.:$433.89
- Monthly HOA dues:$350
About this home
Quicker Release and there is still time to customize! Welcome home to Gallery Pointe! This 3 Bed/3 Bath Ancroft B ranch model with has a bright and open floor plan with true open concept living which includes a gourmet kitchen w/42 inch Kraftmaid cabinetry, granite countertops, hardwood flooring, and a large center island w/overhang for benches opening to the Great Room w/vaulted ceiling, hardwood flooring, gas fireplace, and a door leading out the the maintenance free 12x12 Azek screened deck with vaulted cedar ceiling. The Primary bedroom suite is nicely sized and includes a huge picture window, a tray ceiling, and private bath w/dual sinks, granite countertops, a large tiled shower, tile flooring, and a custom walk in closet. The 2nd front bedroom is close to the 2nd full bathroom with tile flooring and tiled tub/shower combo. You will love the first floor laundry room and bench along with the large closet off of the family entry leading to the attached 2 car garage. The lower level has over 1000 sq.ft. of beautifully finished living space to include a large recreation room with luxury vinyl plank flooring, a contemporary horizontal electric XL560 fireplace, a kitchenette, bedroom, and full bathroom. Gallery Pointe is a community like none-other with a fully fenced raised garden bed and dog run area, sidewalks on both sides of the road, plenty of guest parking, and it is a short walk to school, a quick bike ride to the Border to Border Trail, and minutes from both Downtown Saline and Ann Arbor. Low Pittsfield township taxes
Contact an agent
Home facts
- Year built:2025
- Listing ID #:25050823
- Added:146 day(s) ago
- Updated:February 26, 2026 at 04:09 PM
Rooms and interior
- Bedrooms:3
- Total bathrooms:3
- Full bathrooms:3
- Rooms Total:7
- Kitchen Description:Dishwasher, Disposal, Microwave, Oven, Range, Refrigerator
- Basement:Yes
- Basement Description:Daylight
- Living area:2,612 sq. ft.
Heating and cooling
- Heating:Forced Air
Structure and exterior
- Year built:2025
- Building area:2,612 sq. ft.
- Construction Materials:Stone
Schools
- High school:Saline High School
- Middle school:Saline Middle School
- Elementary school:Harvest Elementary School
Utilities
- Water:Public
Finances and disclosures
- Price:$697,702
- Price per sq. ft.:$433.89
New listings near 1321 Gallery Pointe Drive
- New
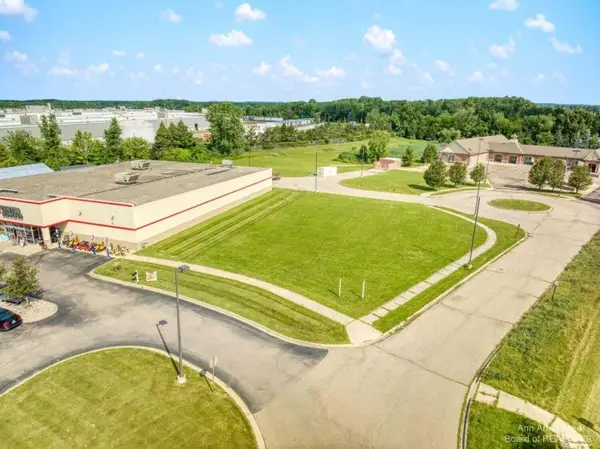 $250,000Active0.48 Acres
$250,000Active0.48 Acres7608 E Michigan Avenue, Saline, MI 48176
MLS# 26006674Listed by: ERA REARDON - BROOKLYN 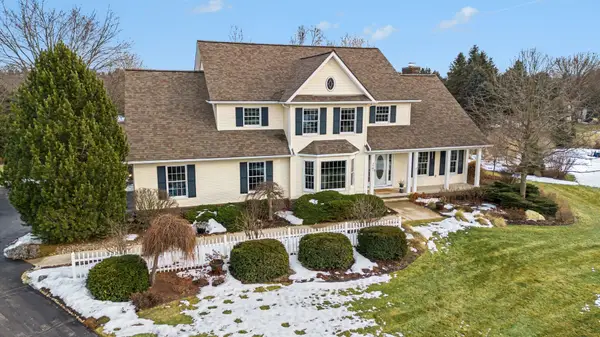 $665,000Pending4 beds 3 baths3,407 sq. ft.
$665,000Pending4 beds 3 baths3,407 sq. ft.3701 E Garden Court, Saline, MI 48176
MLS# 26006158Listed by: REAL ESTATE ONE INC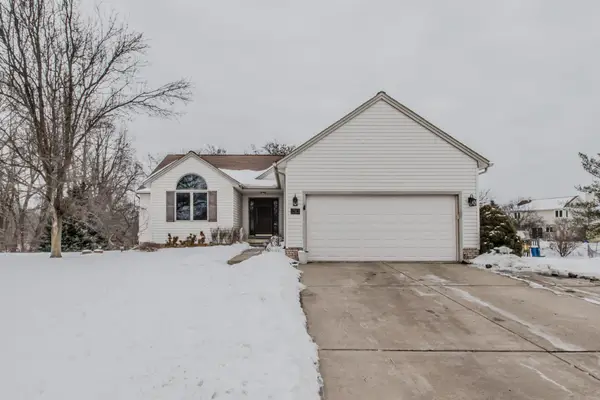 $485,000Active4 beds 3 baths1,408 sq. ft.
$485,000Active4 beds 3 baths1,408 sq. ft.1782 Sycamore Court, Saline, MI 48176
MLS# 26004725Listed by: THE CHARLES REINHART COMPANY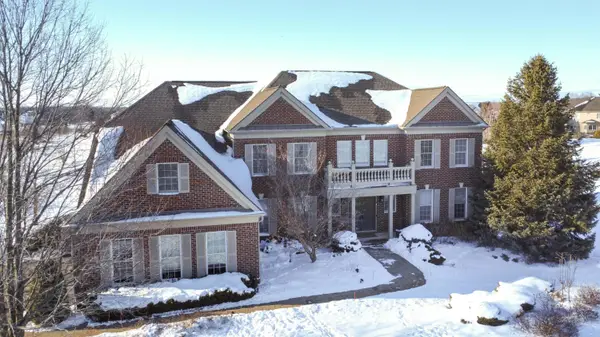 $1,499,000Active5 beds 7 baths7,137 sq. ft.
$1,499,000Active5 beds 7 baths7,137 sq. ft.838 Real Quiet Court, Saline, MI 48176
MLS# 26004491Listed by: BERKSHIRE HATHAWAY HOMESERVICE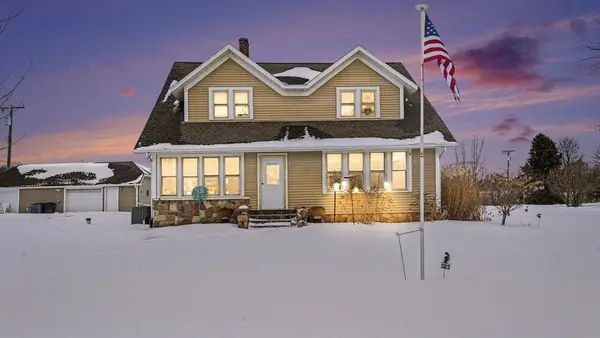 $459,000Pending5 beds 2 baths1,832 sq. ft.
$459,000Pending5 beds 2 baths1,832 sq. ft.5014 Bethel Church Road, Saline, MI 48176
MLS# 26003747Listed by: MORE GROUP MICHIGAN, LLC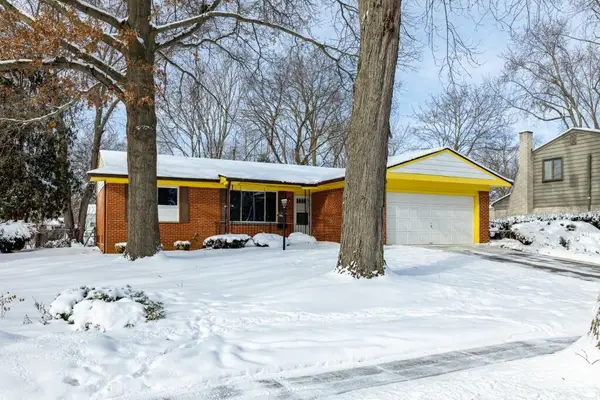 $335,000Active3 beds 2 baths1,320 sq. ft.
$335,000Active3 beds 2 baths1,320 sq. ft.500 Old Creek Drive, Saline, MI 48176
MLS# 26003247Listed by: THE CHARLES REINHART COMPANY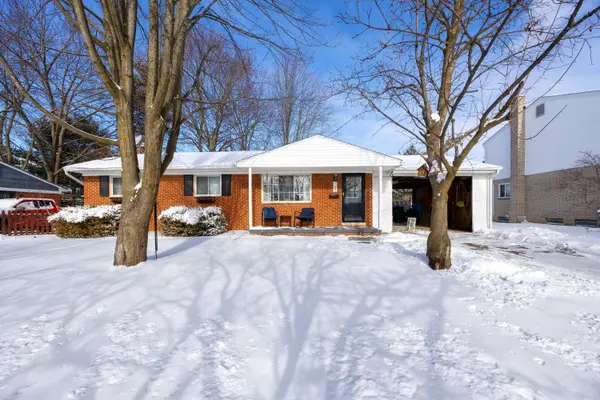 $324,500Active3 beds 2 baths960 sq. ft.
$324,500Active3 beds 2 baths960 sq. ft.165 Harper Drive, Saline, MI 48176
MLS# 26003452Listed by: REAL ESTATE ONE INC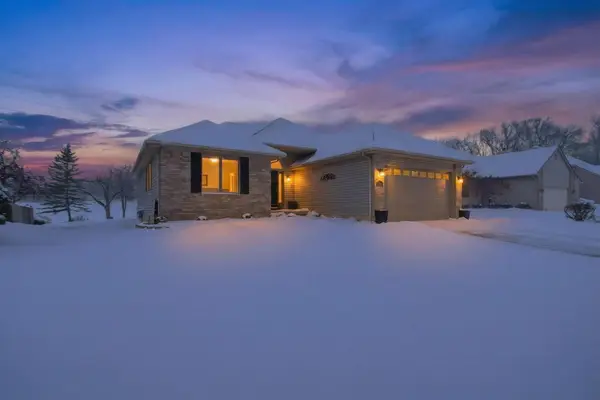 $457,900Active4 beds 3 baths2,848 sq. ft.
$457,900Active4 beds 3 baths2,848 sq. ft.767 Berkshire Drive, Saline, MI 48176
MLS# 26003273Listed by: YOUR PREMIERE PROPERTIES LLC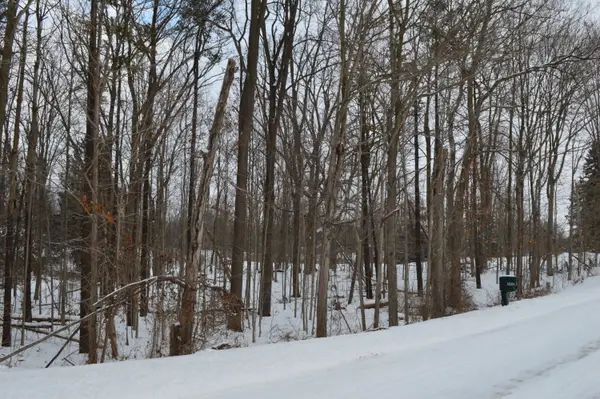 $99,900Active1.15 Acres
$99,900Active1.15 Acres0 Willow Rd, Saline, MI 48176
MLS# 26003161Listed by: REAL ESTATE ONE INC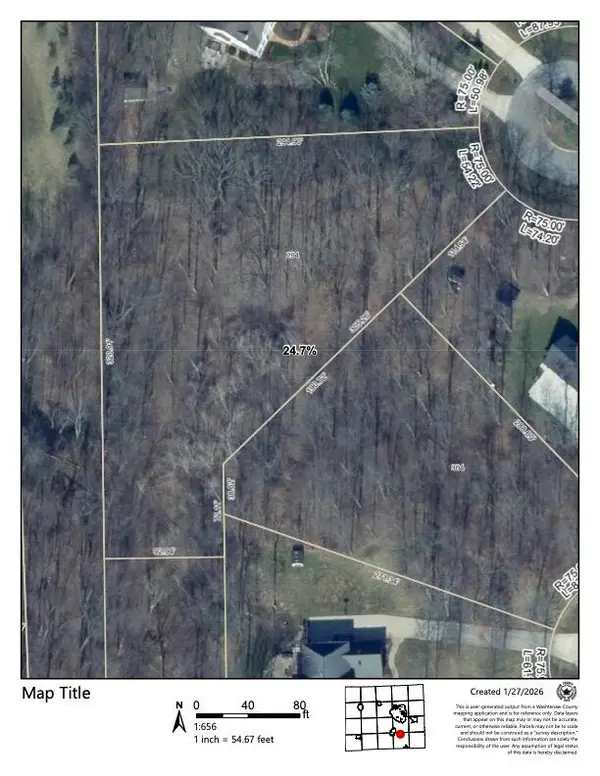 $265,000Active1.38 Acres
$265,000Active1.38 Acres294 Shelby Court, Saline, MI 48176
MLS# 26003088Listed by: REAL ESTATE ONE INC

