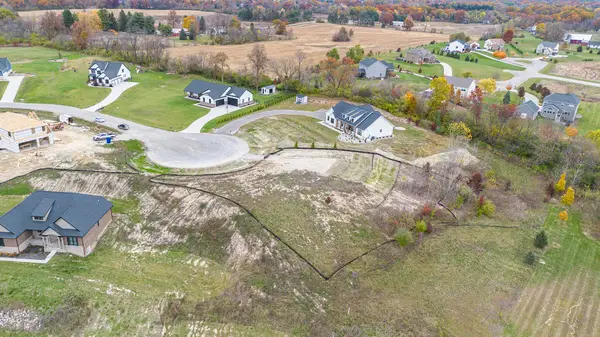2739 Salt Springs Drive #39, Saline, MI 48176
Local realty services provided by:Better Homes and Gardens Real Estate Connections
2739 Salt Springs Drive #39,Saline, MI 48176
$520,000
- 3 Beds
- 3 Baths
- 2,567 sq. ft.
- Single family
- Active
Listed by: tracy rose
Office: the charles reinhart company
MLS#:25052372
Source:MI_GRAR
Price summary
- Price:$520,000
- Price per sq. ft.:$202.57
- Monthly HOA dues:$85
About this home
Priced to sell and top rated Saline schools. Light bright and airy newer home near downtown Saline. Short commute to Ann Arbor. The 3-car garage means extra storage! Open concept living spaces. Well appointed kitchen w lg island/breakfast bar, quartz counters, stainless appl, walk-in pantry & sliding door to amazing raised paver patio. Features sun-filled great room with cozy gas fireplace, den, & custom window blinds. 2nd level has generously sized bdrms & huge loft w lg windows, easy to enclose to create additional bdrm w loft space remaining. Bsmt w egress window, ready to finish for more living space. Many items are still under the builder's warranty for added peace of mind. The beautifully landscaped yard has sprinkler system & lush perennials surrounding the home. Enjoy a vibrant neighborhood w playground. Central location w quick access to brewery, restaurants, shops & recreation. Immed occupancy means you can start living your best life now
Contact an agent
Home facts
- Year built:2022
- Listing ID #:25052372
- Added:48 day(s) ago
- Updated:November 30, 2025 at 04:32 PM
Rooms and interior
- Bedrooms:3
- Total bathrooms:3
- Full bathrooms:2
- Half bathrooms:1
- Living area:2,567 sq. ft.
Heating and cooling
- Heating:Forced Air
Structure and exterior
- Year built:2022
- Building area:2,567 sq. ft.
- Lot area:0.21 Acres
Schools
- High school:Saline High School
Utilities
- Water:Public
Finances and disclosures
- Price:$520,000
- Price per sq. ft.:$202.57
- Tax amount:$8,611 (2025)
New listings near 2739 Salt Springs Drive #39
- New
 $299,900Active2 beds 2 baths1,248 sq. ft.
$299,900Active2 beds 2 baths1,248 sq. ft.548 Park Place, Saline, MI 48176
MLS# 25059368Listed by: REAL ESTATE ONE INC  $567,000Active4 beds 3 baths2,260 sq. ft.
$567,000Active4 beds 3 baths2,260 sq. ft.10478 River Edge Road, Saline, MI 48176
MLS# 25058629Listed by: NEXTHOME ROOTS RE GROUP $495,000Active4 beds 3 baths2,414 sq. ft.
$495,000Active4 beds 3 baths2,414 sq. ft.6197 Hereford Road, Saline, MI 48176
MLS# 25057640Listed by: HOWARD HANNA REAL ESTATE $649,900Active4 beds 2 baths2,776 sq. ft.
$649,900Active4 beds 2 baths2,776 sq. ft.9453 Whispering Pines Drive, Saline, MI 48176
MLS# 25057927Listed by: REAL ESTATE ONE INC $320,000Active3 beds 1 baths1,081 sq. ft.
$320,000Active3 beds 1 baths1,081 sq. ft.203 S Ann Arbor Street, Saline, MI 48176
MLS# 25058320Listed by: THE CHARLES REINHART COMPANY $417,900Active2 beds 3 baths2,088 sq. ft.
$417,900Active2 beds 3 baths2,088 sq. ft.2306 Mill Lane, Saline, MI 48176
MLS# 25058332Listed by: WALZ REALTY, LLC $950,000Active4 beds 4 baths5,371 sq. ft.
$950,000Active4 beds 4 baths5,371 sq. ft.4955 Quincy Court, Saline, MI 48176
MLS# 25058385Listed by: THE CHARLES REINHART COMPANY $395,000Active3 beds 3 baths1,853 sq. ft.
$395,000Active3 beds 3 baths1,853 sq. ft.533 Forestbrooke Court, Saline, MI 48176
MLS# 25057680Listed by: THE CHARLES REINHART COMPANY $667,500Active4 beds 3 baths3,609 sq. ft.
$667,500Active4 beds 3 baths3,609 sq. ft.8960 Albany Court, Saline, MI 48176
MLS# 25056713Listed by: THE CHARLES REINHART COMPANY $170,000Active0.96 Acres
$170,000Active0.96 Acres510 Antler Court, Saline, MI 48176
MLS# 25057053Listed by: THE CHARLES REINHART COMPANY
