28 Black Cherry Lane, Saline, MI 48176
Local realty services provided by:Better Homes and Gardens Real Estate Connections
28 Black Cherry Lane,Saline, MI 48176
$648,000
- 4 Beds
- 4 Baths
- 2,734 sq. ft.
- Condominium
- Active
Listed by: julie picknell
Office: the charles reinhart company
MLS#:23128433
Source:MI_GRAR
Price summary
- Price:$648,000
- Price per sq. ft.:$307.55
- Monthly HOA dues:$350
About this home
Welcome home to Gallery Pointe! Sitting on a premium, walkout homesite that backs mature trees, grassy areas, and 26 acres of a beautiful Nature Preserve, this Cypress-S floor plan is perfect for your family and offers a gourmet kitchen w/large island, granite countertops, 42 inch cabinetry, and a double wall oven. Other features include a spacious Dining & family room that opens to a screened porch and grill deck, first floor study and half bath. This build includes option 'C' with upstairs laundry convenient to the 3 spacious bedrooms. Upstairs primary bedroom suite has a large walk-in custom closet, dual sinks, & large walk-in tiled shower. The finished lower level boasts a recreation room w/ egress window and kitchenette, 4th bedroom and full bath. Gallery Pointe is in THE PERFECT S Saline location that is seconds from Downtown Saline, minutes from Downtown Ann Arbor and within walking distance to Harvest elementary and Saline High School. Enjoy sidewalks, the gazebo, and the community garden and dog park. Photos are of the Sales Model. For more information, please visit www.gallerypointecondos.com, Primary Bath, Rec Room: Finished
Contact an agent
Home facts
- Year built:2023
- Listing ID #:23128433
- Added:844 day(s) ago
- Updated:February 24, 2026 at 04:09 PM
Rooms and interior
- Bedrooms:4
- Total bathrooms:4
- Full bathrooms:3
- Half bathrooms:1
- Living area:2,734 sq. ft.
Heating and cooling
- Heating:Forced Air
Structure and exterior
- Year built:2023
- Building area:2,734 sq. ft.
Schools
- High school:Saline High School
- Middle school:Saline Middle School
- Elementary school:Harvest Elementary School
Utilities
- Water:Public
Finances and disclosures
- Price:$648,000
- Price per sq. ft.:$307.55
New listings near 28 Black Cherry Lane
- New
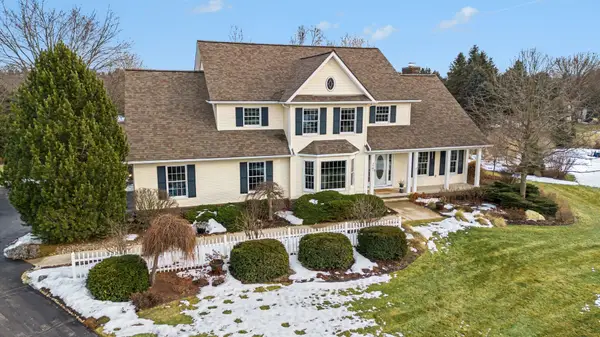 $665,000Active4 beds 3 baths3,407 sq. ft.
$665,000Active4 beds 3 baths3,407 sq. ft.3701 E Garden Court, Saline, MI 48176
MLS# 26006158Listed by: REAL ESTATE ONE INC - New
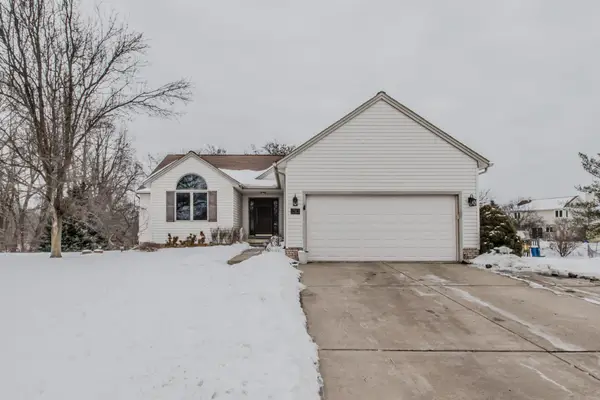 $485,000Active4 beds 3 baths1,408 sq. ft.
$485,000Active4 beds 3 baths1,408 sq. ft.1782 Sycamore Court, Saline, MI 48176
MLS# 26004725Listed by: THE CHARLES REINHART COMPANY 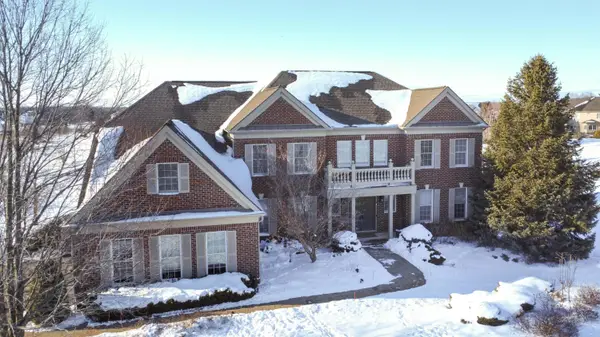 $1,499,000Active5 beds 7 baths7,137 sq. ft.
$1,499,000Active5 beds 7 baths7,137 sq. ft.838 Real Quiet Court, Saline, MI 48176
MLS# 26004491Listed by: BERKSHIRE HATHAWAY HOMESERVICE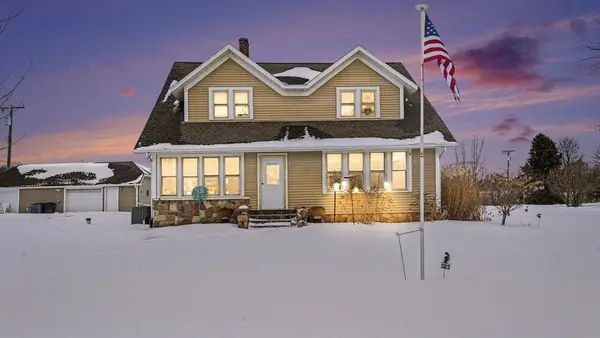 $459,000Pending5 beds 2 baths1,832 sq. ft.
$459,000Pending5 beds 2 baths1,832 sq. ft.5014 Bethel Church Road, Saline, MI 48176
MLS# 26003747Listed by: MORE GROUP MICHIGAN, LLC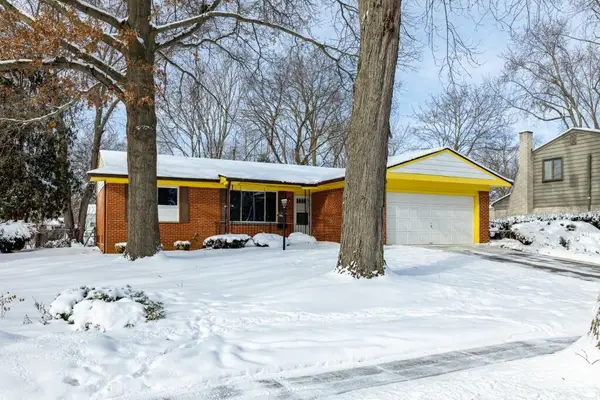 $335,000Active3 beds 2 baths1,320 sq. ft.
$335,000Active3 beds 2 baths1,320 sq. ft.500 Old Creek Drive, Saline, MI 48176
MLS# 26003247Listed by: THE CHARLES REINHART COMPANY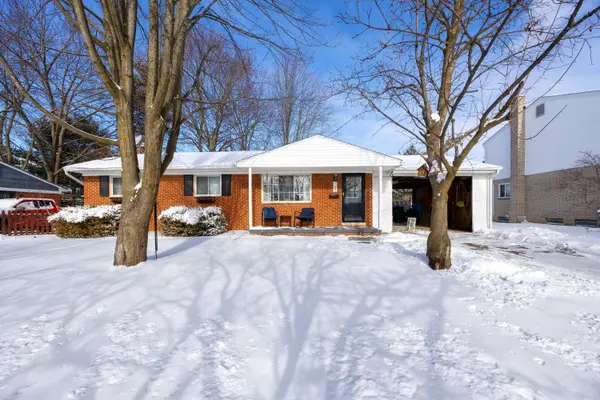 $324,500Active3 beds 2 baths960 sq. ft.
$324,500Active3 beds 2 baths960 sq. ft.165 Harper Drive, Saline, MI 48176
MLS# 26003452Listed by: REAL ESTATE ONE INC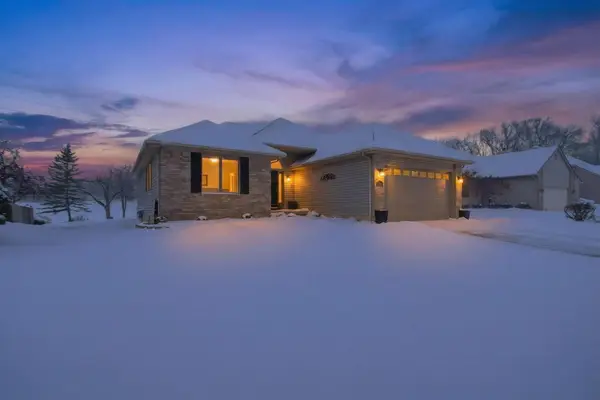 $457,900Active4 beds 3 baths2,848 sq. ft.
$457,900Active4 beds 3 baths2,848 sq. ft.767 Berkshire Drive, Saline, MI 48176
MLS# 26003273Listed by: YOUR PREMIERE PROPERTIES LLC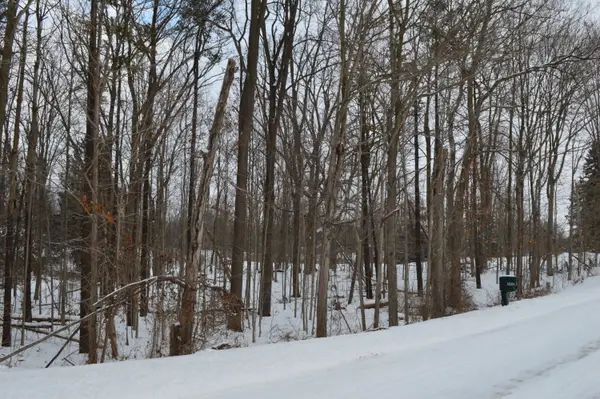 $99,900Active1.15 Acres
$99,900Active1.15 Acres0 Willow Rd, Saline, MI 48176
MLS# 26003161Listed by: REAL ESTATE ONE INC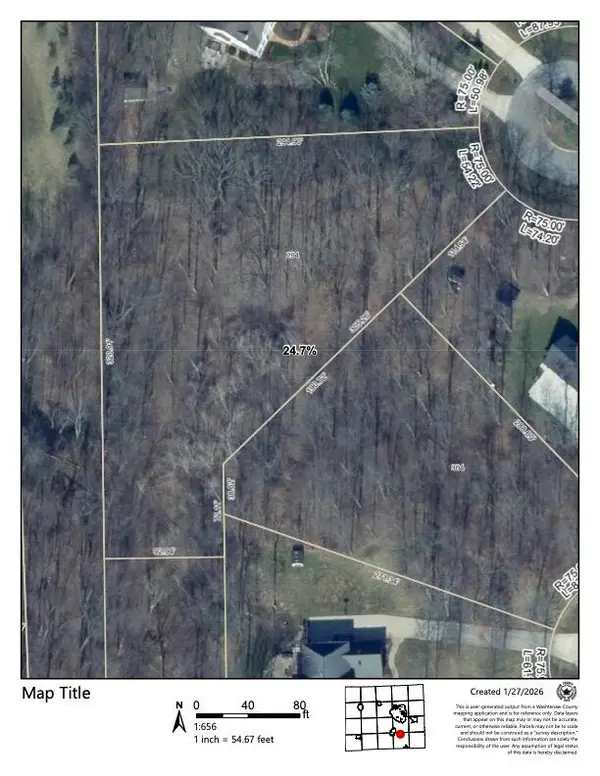 $265,000Active1.38 Acres
$265,000Active1.38 Acres294 Shelby Court, Saline, MI 48176
MLS# 26003088Listed by: REAL ESTATE ONE INC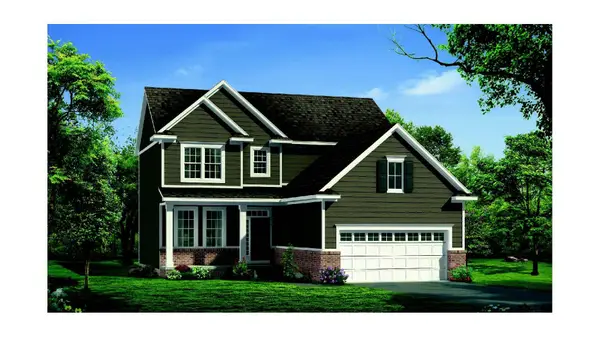 $610,900Active3 beds 3 baths2,003 sq. ft.
$610,900Active3 beds 3 baths2,003 sq. ft.5092 Rutland Drive #71, Saline, MI 48176
MLS# 26003051Listed by: NORFOLK REALTY LIMITED

