403 Pembroke Drive, Saline, MI 48176
Local realty services provided by:Better Homes and Gardens Real Estate Connections
Listed by: elizabeth brien, rachel howard
Office: the charles reinhart company
MLS#:25043707
Source:MI_GRAR
Price summary
- Price:$515,000
- Price per sq. ft.:$244.08
- Monthly HOA dues:$20.83
About this home
Stylish, light-filled home in Saline's sought-after Torwood neighborhood has multiple updates & is more than move-in ready! With over 2,800 square feet of finished living space, this 4-bedroom, 2.2-bath gem offers comfort, charm, and a layout that works for today's lifestyle. A wide, covered front porch welcomes you in, perfect for morning coffee or a peaceful evening unwind. Step inside to a bright living room featuring a cozy wood-burning fireplace with classic brick surround & wood mantle, ceiling fan/light & newer ''wood'' floors through-out first floor. The kitchen provides ample cabinet space, laminate countertops & newer appliances. Enjoy casual meals or entertaining in the spacious adjoining dining nook with bay window & appealing built-in window seat with access to the backyard and deck. A main floor flex room can serve as a formal dining area, office, or playroom - whatever fits your needs! The main floor laundry room adds personality with its bold black-and-white tile, custom wood shelving, utility sink, washer & dryer, and easy garage access. A cute powder room with pedestal sink completes the first floor. Upstairs has four generous sized bedrooms including a lovely primary suite with walk-in closet, ceiling fan, and sunlit ensuite bath with dual sinks, soaking tub, and walk-in shower. 3 additional spacious bedrooms with plenty of closet space. 2nd full bath has dual sinks and a tub/shower combo. The finished basement adds to your living space & offers a great family/rec room with new double egress window, brand new LVP flooring, additional half bath, and tons of storage. Outside, you'll love the newer Azek deck with privacy screen open to the spacious yard, ready for BBQs, ball games, or just relaxing. Bonus features include an attached 2-car garage with newer door, in-ground sprinklers, HWH (2017), A/C (2025) & fresh paint through-out. Enjoy the quiet solitude of this desirable neighborhood just minutes from charming downtown Saline, top-rated schools, parks, and more!
Contact an agent
Home facts
- Year built:2004
- Listing ID #:25043707
- Added:122 day(s) ago
- Updated:December 28, 2025 at 04:20 PM
Rooms and interior
- Bedrooms:4
- Total bathrooms:4
- Full bathrooms:2
- Half bathrooms:2
- Living area:2,866 sq. ft.
Heating and cooling
- Heating:Forced Air
Structure and exterior
- Year built:2004
- Building area:2,866 sq. ft.
- Lot area:0.29 Acres
Utilities
- Water:Public
Finances and disclosures
- Price:$515,000
- Price per sq. ft.:$244.08
- Tax amount:$14,468 (2025)
New listings near 403 Pembroke Drive
- Open Sun, 1 to 3pmNew
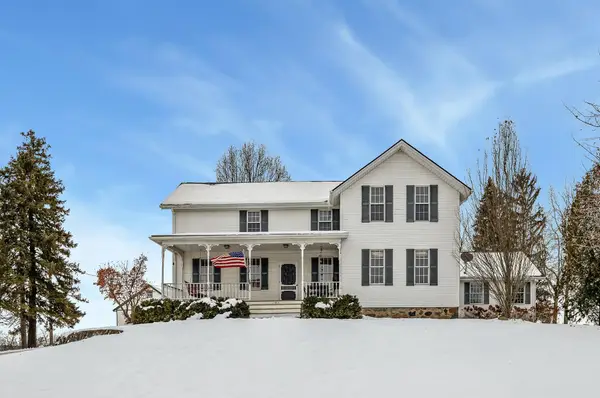 $1,100,000Active4 beds 3 baths3,300 sq. ft.
$1,100,000Active4 beds 3 baths3,300 sq. ft.8885 Burmeister Road, Saline, MI 48176
MLS# 25062407Listed by: BAKER COWAN GROUP LLC 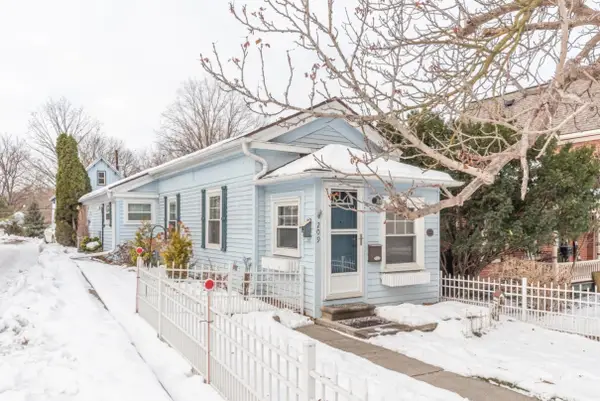 $185,000Active1 beds 1 baths716 sq. ft.
$185,000Active1 beds 1 baths716 sq. ft.209 N Ann Arbor Street, Saline, MI 48176
MLS# 25061990Listed by: BERKSHIRE HATHAWAY HOMESERVICE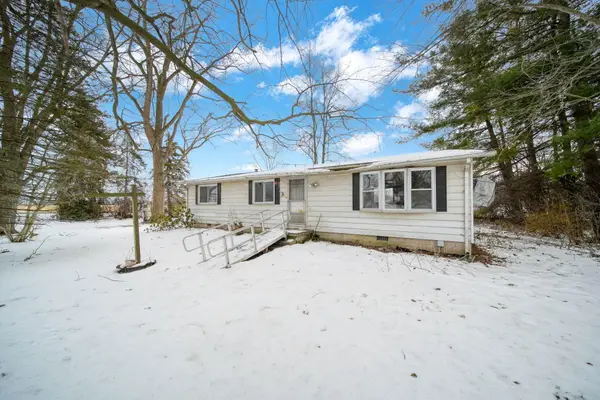 $205,000Active3 beds 2 baths1,081 sq. ft.
$205,000Active3 beds 2 baths1,081 sq. ft.12880 Jordan Road, Saline, MI 48176
MLS# 25061923Listed by: WORKHORSE REALTY LLC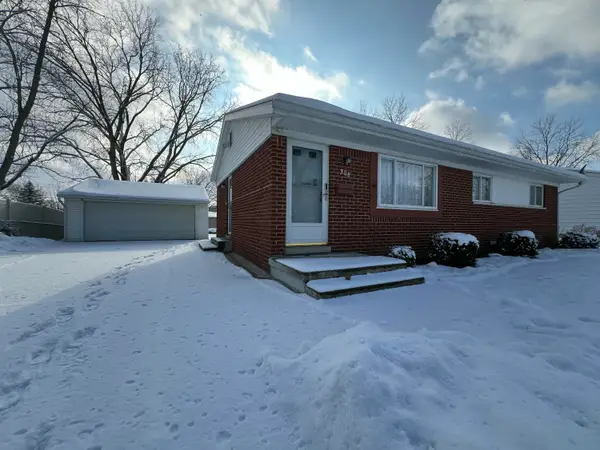 $359,900Active4 beds 2 baths1,521 sq. ft.
$359,900Active4 beds 2 baths1,521 sq. ft.308 Wallace Drive, Saline, MI 48176
MLS# 25061051Listed by: THE CHARLES REINHART COMPANY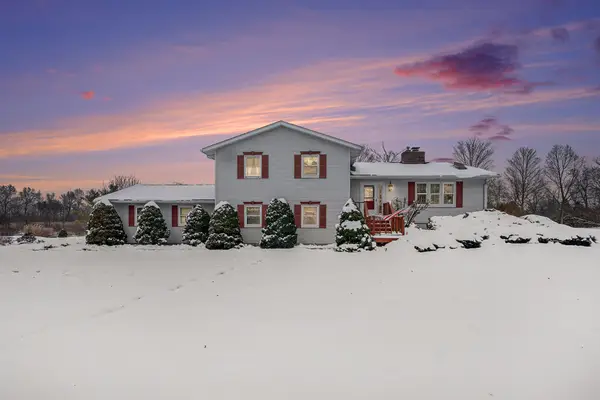 $425,000Active4 beds 2 baths2,216 sq. ft.
$425,000Active4 beds 2 baths2,216 sq. ft.3565 Joanna Court, Saline, MI 48176
MLS# 25061453Listed by: REAL ESTATE ONE INC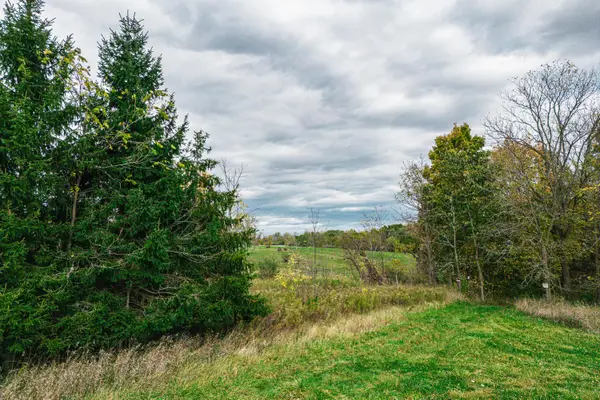 $429,900Active34.3 Acres
$429,900Active34.3 Acres0 Macon Road, Saline, MI 48176
MLS# 25060414Listed by: HOWARD HANNA REAL ESTATE $299,900Active2 beds 2 baths1,248 sq. ft.
$299,900Active2 beds 2 baths1,248 sq. ft.548 Park Place, Saline, MI 48176
MLS# 25059368Listed by: REAL ESTATE ONE INC $566,000Active4 beds 3 baths2,260 sq. ft.
$566,000Active4 beds 3 baths2,260 sq. ft.10478 River Edge Road, Saline, MI 48176
MLS# 25058629Listed by: NEXTHOME ROOTS RE GROUP $475,000Active4 beds 3 baths2,414 sq. ft.
$475,000Active4 beds 3 baths2,414 sq. ft.6197 Hereford Road, Saline, MI 48176
MLS# 25057640Listed by: HOWARD HANNA REAL ESTATE $649,900Active4 beds 2 baths2,776 sq. ft.
$649,900Active4 beds 2 baths2,776 sq. ft.9453 Whispering Pines Drive, Saline, MI 48176
MLS# 25057927Listed by: REAL ESTATE ONE INC
