7052 Black Cherry Lane, Saline, MI 48176
Local realty services provided by:Better Homes and Gardens Real Estate Connections
7052 Black Cherry Lane,Saline, MI 48176
$700,565
- 3 Beds
- 4 Baths
- 3,354 sq. ft.
- Condominium
- Active
Listed by: julie picknell
Office: the charles reinhart company
MLS#:25045103
Source:MI_GRAR
Price summary
- Price:$700,565
- Price per sq. ft.:$296.72
- Monthly HOA dues:$350
About this home
QUICK RELEASE--6 MO. to completion! This Eyton model has 3 bed, 3.5 baths and offers a gourmet kitchen w/ granite countertops, 42' cabinetry, hardwood flooring, and a peninsula overlooking the great room w/ gas fireplace, and a stunning wall of windows overlooking the premium and private backyard with views of mature trees, the nature preserve, and raised garden beds/fully fenced dog play area. Other highlights include a 1st floor study, 1st floor laundry room, and a spacious 1st floor primary bedroom suite w/vaulted ceiling, dual sinks, tile flooring, granite countertops, and custom walk-in closets. The 2nd floor has two bedrooms, a full bath with tiled floor and bathtub/shower combo, and a huge finished loft/study space overlooking the Great Room below. The partially finished lower level has a full bathroom, a large recreation room (there is still time to add a kitchenette), a large cedar closet, plenty of additional storage space and view out windows. You are going to love the screened Azek deck off of the dining room/great room, and all of the special, well thought out touches throughout. These condos live like luxurious single family homes without the responsibility of yard maintenance and snow removal. Low Pittsfield township taxes, award winning Saline schools, and a short drive to both Downtown Saline and Ann Arbor.
Contact an agent
Home facts
- Year built:2025
- Listing ID #:25045103
- Added:162 day(s) ago
- Updated:February 13, 2026 at 04:01 PM
Rooms and interior
- Bedrooms:3
- Total bathrooms:4
- Full bathrooms:3
- Half bathrooms:1
- Living area:3,354 sq. ft.
Heating and cooling
- Heating:Forced Air
Structure and exterior
- Year built:2025
- Building area:3,354 sq. ft.
Schools
- High school:Saline High School
- Middle school:Saline Middle School
- Elementary school:Harvest Elementary School
Utilities
- Water:Public
Finances and disclosures
- Price:$700,565
- Price per sq. ft.:$296.72
New listings near 7052 Black Cherry Lane
- New
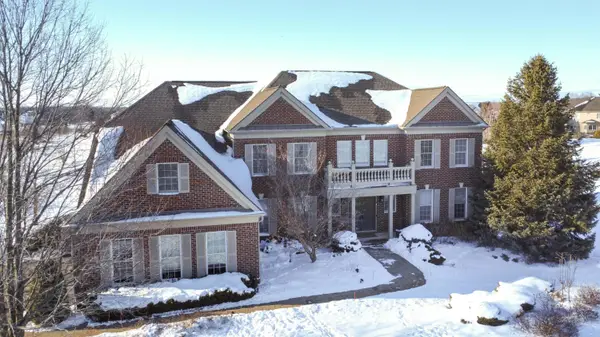 $1,499,000Active5 beds 7 baths7,137 sq. ft.
$1,499,000Active5 beds 7 baths7,137 sq. ft.838 Real Quiet Court, Saline, MI 48176
MLS# 26004491Listed by: BERKSHIRE HATHAWAY HOMESERVICE - New
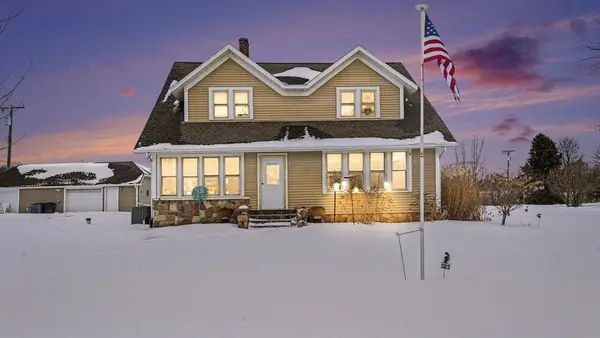 $459,000Active5 beds 2 baths1,832 sq. ft.
$459,000Active5 beds 2 baths1,832 sq. ft.5014 Bethel Church Road, Saline, MI 48176
MLS# 26003747Listed by: MORE GROUP MICHIGAN, LLC 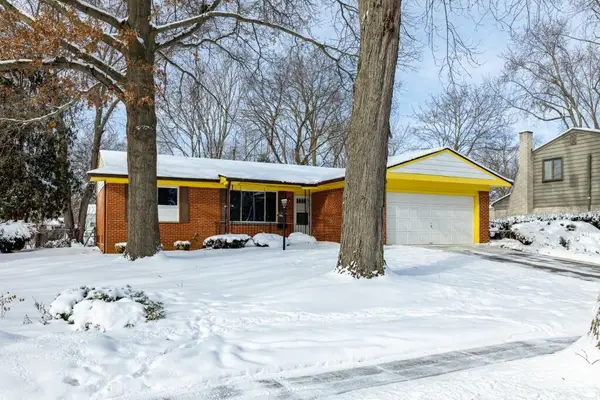 $335,000Active3 beds 2 baths1,320 sq. ft.
$335,000Active3 beds 2 baths1,320 sq. ft.500 Old Creek Drive, Saline, MI 48176
MLS# 26003247Listed by: THE CHARLES REINHART COMPANY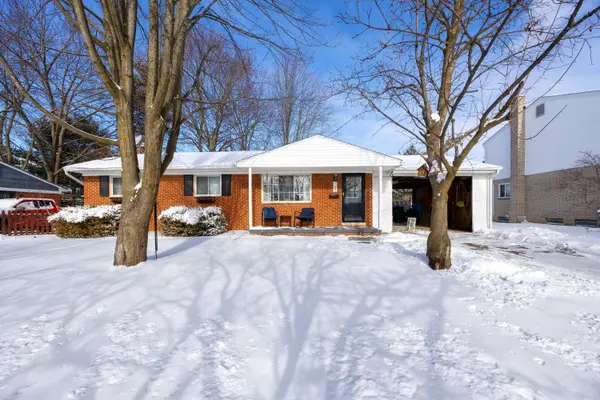 $324,500Active3 beds 2 baths960 sq. ft.
$324,500Active3 beds 2 baths960 sq. ft.165 Harper Drive, Saline, MI 48176
MLS# 26003452Listed by: REAL ESTATE ONE INC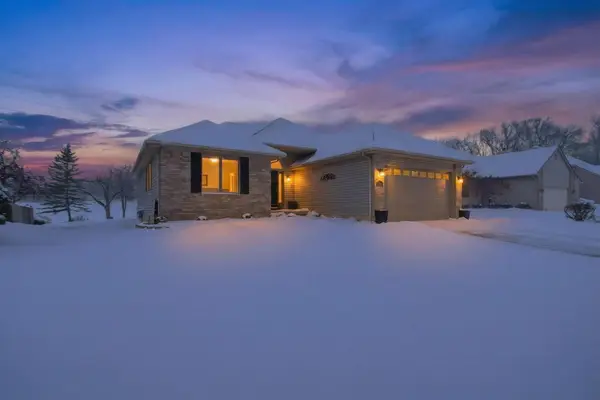 $457,900Active4 beds 3 baths2,848 sq. ft.
$457,900Active4 beds 3 baths2,848 sq. ft.767 Berkshire Drive, Saline, MI 48176
MLS# 26003273Listed by: YOUR PREMIERE PROPERTIES LLC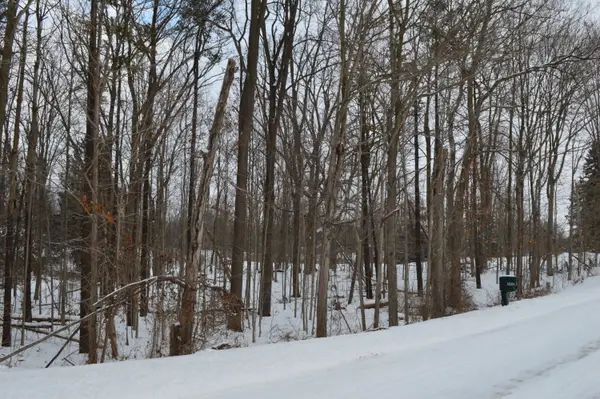 $99,900Active1.15 Acres
$99,900Active1.15 Acres0 Willow Rd, Saline, MI 48176
MLS# 26003161Listed by: REAL ESTATE ONE INC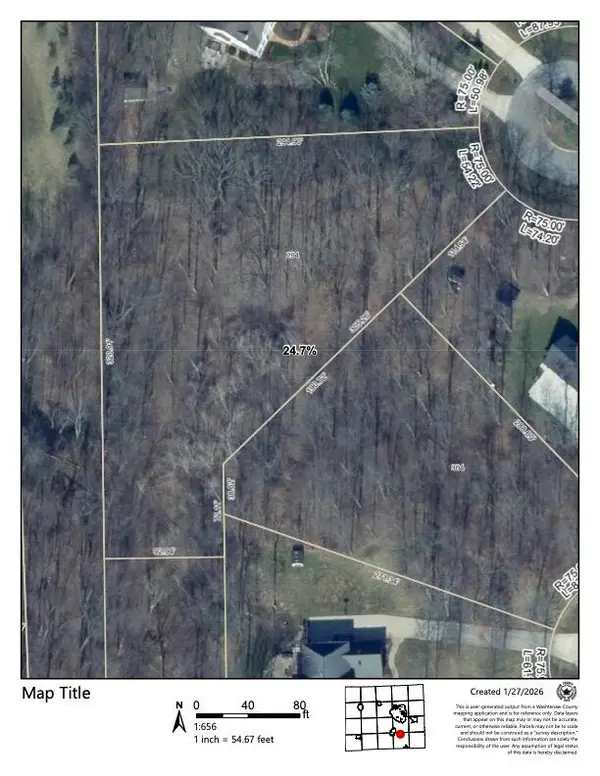 $265,000Active1.38 Acres
$265,000Active1.38 Acres294 Shelby Court, Saline, MI 48176
MLS# 26003088Listed by: REAL ESTATE ONE INC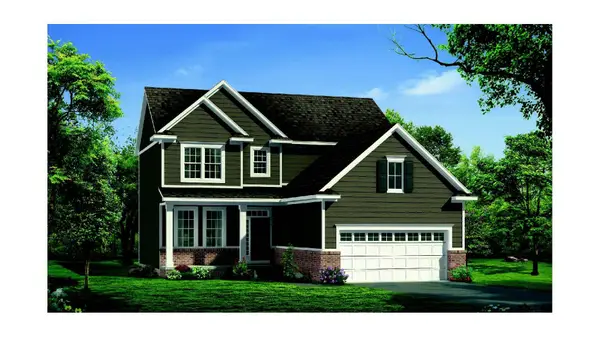 $610,900Active3 beds 3 baths2,003 sq. ft.
$610,900Active3 beds 3 baths2,003 sq. ft.5092 Rutland Drive #71, Saline, MI 48176
MLS# 26003051Listed by: NORFOLK REALTY LIMITED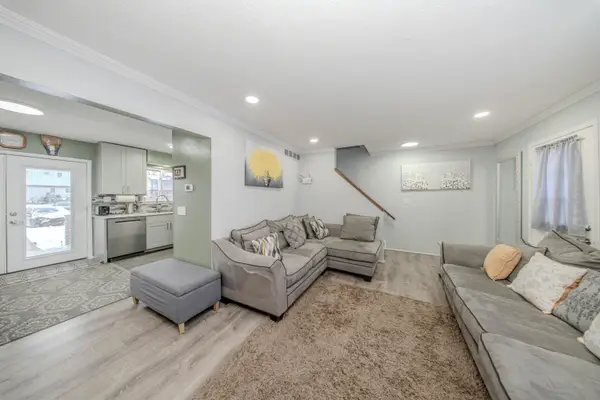 $242,000Active3 beds 2 baths980 sq. ft.
$242,000Active3 beds 2 baths980 sq. ft.249 Sheffield Drive, Saline, MI 48176
MLS# 26002179Listed by: FONTAINE REAL ESTATE GROUP $550,000Active4 beds 3 baths2,631 sq. ft.
$550,000Active4 beds 3 baths2,631 sq. ft.708 Pembroke Drive, Saline, MI 48176
MLS# 26002449Listed by: THE CHARLES REINHART COMPANY

