7124 Black Cherry Lane, Saline, MI 48176
Local realty services provided by:Better Homes and Gardens Real Estate Connections
7124 Black Cherry Lane,Saline, MI 48176
$899,194
- 4 Beds
- 4 Baths
- 3,531 sq. ft.
- Condominium
- Active
Listed by: julie picknell
Office: the charles reinhart company
MLS#:25045120
Source:MI_GRAR
Price summary
- Price:$899,194
- Price per sq. ft.:$349.47
- Monthly HOA dues:$350
About this home
There is still time to customize this gorgeous Belford model on one of the neighborhood's premium walkout sites looking out to nature, grassy meadows, and a stream! This luxurious 4 Bed/3 1/2 bath condominium has a bright and open floor plan to include a gourmet kitchen with Kraftmaid cabinetry, a large pantry, and a huge 9.9'x3.4' center island overlooking the showstopping great room with vaulted ceiling, walls of windows, a gas fireplace, and a door off of the dining area leading out to the screened Azek deck with infrared heating and an 12x12 Azek deck--beautiful! The 1st floor primary bedroom suite has a private bathroom with granite countertops, dual sinks, a linen closet, a walk in closet, and a spa sized fully tiled shower with bench and glass Euro door. Additional main floor features include a half bath with pedestal sink, a laundry room with sink and tile flooring, a bench off of the family entry from the attached 2 car garage, and a nicely sized study/flex room. Upstairs you a greeted with a loft looking down to the great room, two additional bedrooms, a full bathroom with bath/tub combo and tile flooring, and a media room. The finished walkout lower level (657 sq.ft. is still unfinished for incredible storage space) has a recreation room with impressive kitchenette with an island--great for entertaining, the 4th bedroom, and a full bathroom with tile flooring and shower. Gallery Pointe is a community like none other...luxurious, fully customized (no two homes are alike on the inside), each building has a unique color with special touches to it's design, and the location can't be beat--close to both Downtown Saline and Ann Arbor but with low township taxes. Walk to school or bike over to the Border to Border Trail which is nearby. Sidewalks, streetlights, and even a charming raised garden bed and dog play areas that are fully fenced.
Contact an agent
Home facts
- Year built:2025
- Listing ID #:25045120
- Added:162 day(s) ago
- Updated:February 13, 2026 at 04:01 PM
Rooms and interior
- Bedrooms:4
- Total bathrooms:4
- Full bathrooms:3
- Half bathrooms:1
- Living area:3,531 sq. ft.
Heating and cooling
- Heating:Forced Air
Structure and exterior
- Year built:2025
- Building area:3,531 sq. ft.
Schools
- High school:Saline High School
- Middle school:Saline Middle School
- Elementary school:Harvest Elementary School
Utilities
- Water:Public
Finances and disclosures
- Price:$899,194
- Price per sq. ft.:$349.47
New listings near 7124 Black Cherry Lane
- New
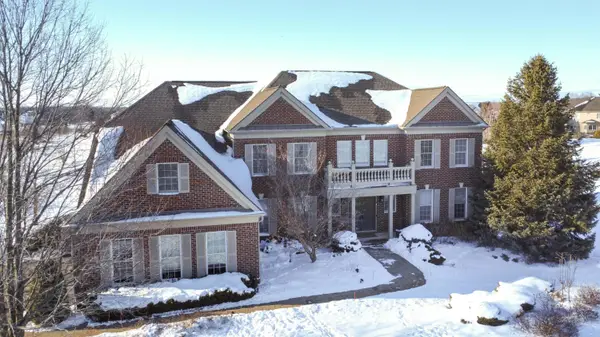 $1,499,000Active5 beds 7 baths7,137 sq. ft.
$1,499,000Active5 beds 7 baths7,137 sq. ft.838 Real Quiet Court, Saline, MI 48176
MLS# 26004491Listed by: BERKSHIRE HATHAWAY HOMESERVICE - New
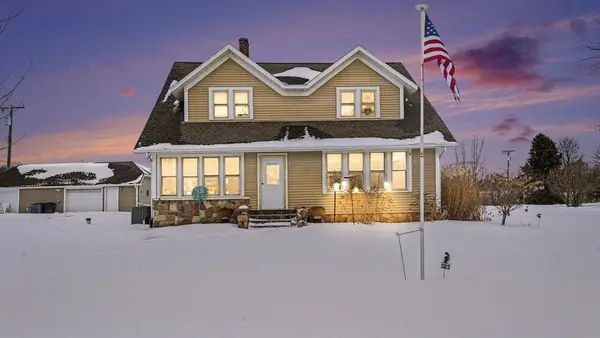 $459,000Active5 beds 2 baths1,832 sq. ft.
$459,000Active5 beds 2 baths1,832 sq. ft.5014 Bethel Church Road, Saline, MI 48176
MLS# 26003747Listed by: MORE GROUP MICHIGAN, LLC 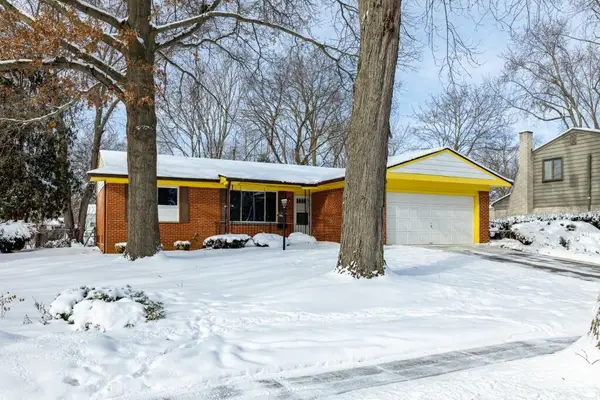 $335,000Active3 beds 2 baths1,320 sq. ft.
$335,000Active3 beds 2 baths1,320 sq. ft.500 Old Creek Drive, Saline, MI 48176
MLS# 26003247Listed by: THE CHARLES REINHART COMPANY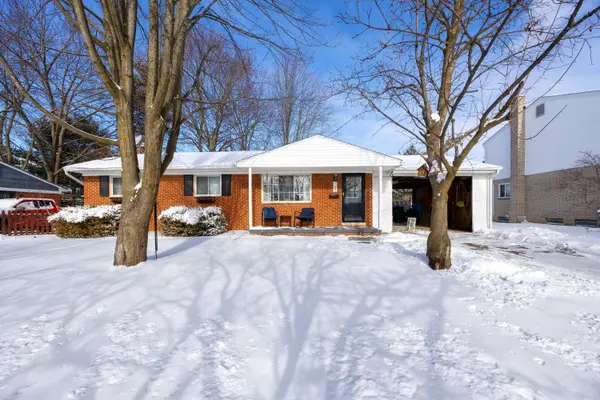 $324,500Active3 beds 2 baths960 sq. ft.
$324,500Active3 beds 2 baths960 sq. ft.165 Harper Drive, Saline, MI 48176
MLS# 26003452Listed by: REAL ESTATE ONE INC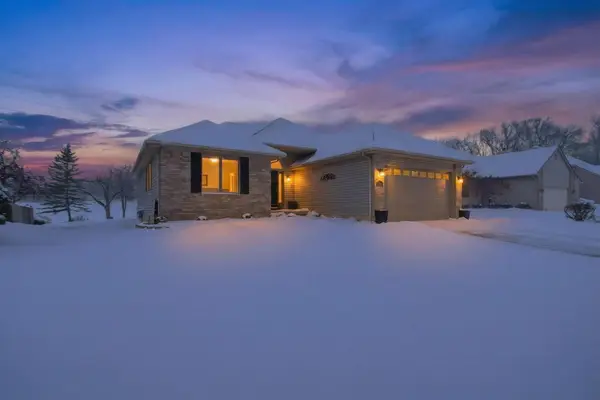 $457,900Active4 beds 3 baths2,848 sq. ft.
$457,900Active4 beds 3 baths2,848 sq. ft.767 Berkshire Drive, Saline, MI 48176
MLS# 26003273Listed by: YOUR PREMIERE PROPERTIES LLC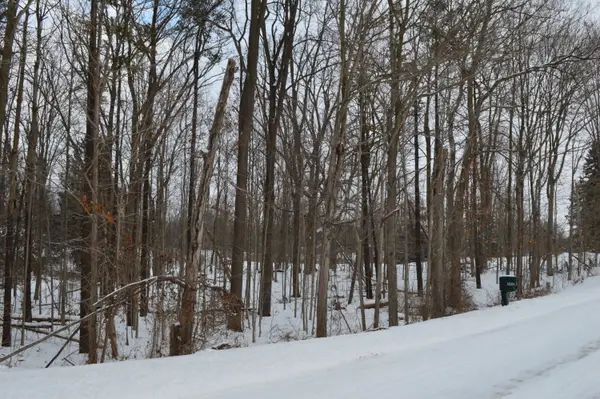 $99,900Active1.15 Acres
$99,900Active1.15 Acres0 Willow Rd, Saline, MI 48176
MLS# 26003161Listed by: REAL ESTATE ONE INC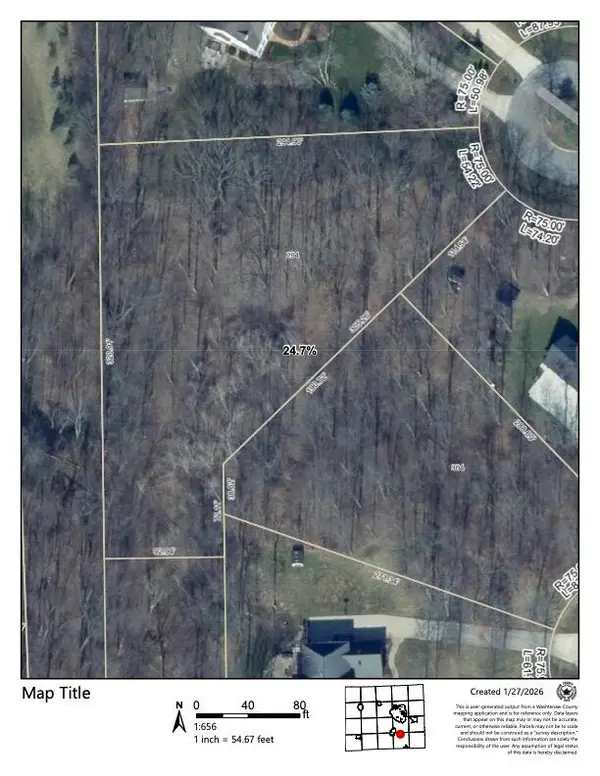 $265,000Active1.38 Acres
$265,000Active1.38 Acres294 Shelby Court, Saline, MI 48176
MLS# 26003088Listed by: REAL ESTATE ONE INC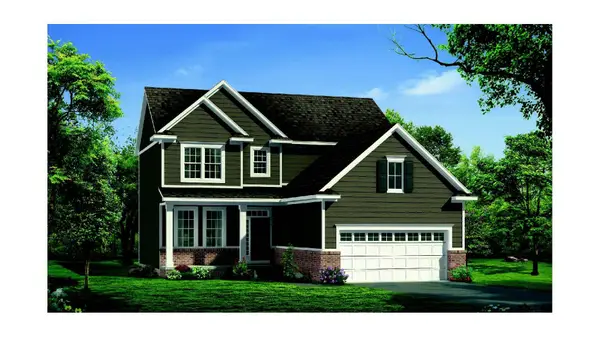 $610,900Active3 beds 3 baths2,003 sq. ft.
$610,900Active3 beds 3 baths2,003 sq. ft.5092 Rutland Drive #71, Saline, MI 48176
MLS# 26003051Listed by: NORFOLK REALTY LIMITED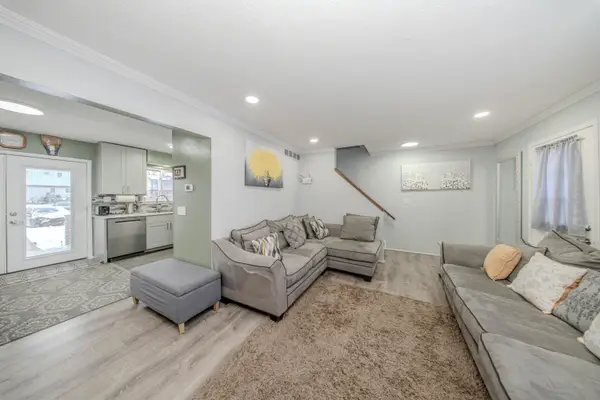 $242,000Active3 beds 2 baths980 sq. ft.
$242,000Active3 beds 2 baths980 sq. ft.249 Sheffield Drive, Saline, MI 48176
MLS# 26002179Listed by: FONTAINE REAL ESTATE GROUP $550,000Active4 beds 3 baths2,631 sq. ft.
$550,000Active4 beds 3 baths2,631 sq. ft.708 Pembroke Drive, Saline, MI 48176
MLS# 26002449Listed by: THE CHARLES REINHART COMPANY

