720 Risdon Trail S, Saline, MI 48176
Local realty services provided by:Better Homes and Gardens Real Estate Connections
720 Risdon Trail S,Saline, MI 48176
$599,950
- 3 Beds
- 3 Baths
- 2,582 sq. ft.
- Single family
- Active
Listed by: carmen knick
Office: the charles reinhart company
MLS#:25054121
Source:MI_GRAR
Price summary
- Price:$599,950
- Price per sq. ft.:$232.36
- Monthly HOA dues:$66.67
About this home
Stunning new construction home showcasing over $100K in designer upgrades & set on a premium lot w/ no rear neighbors—offering rare privacy & serene views. Step inside to discover a bright, open-concept floor plan filled w/ natural sunlight & luxury plank wood-grain flooring throughout. The chef's kitchen is the heart of the home, featuring a spacious center island w/ seating, modern finishes, & seamless flow into the inviting living & dining areas. A sunroom expands your living space, perfect for morning coffee or evening relaxation. The executive home office, built-in cubbies, & dedicated homework station ensure style meets function for today's busy lifestyle. Upstairs, a versatile loft flex area adds extra living space, while 2 generous bedrooms & a dream primary suite deliver comfort & sophistication—an inspired blend of farmhouse chic and upscale urban design.The lower level w/ daylight windows is plumbed for a full bath & ready for your personal finishing touch. Walk to town!
Contact an agent
Home facts
- Year built:2025
- Listing ID #:25054121
- Added:113 day(s) ago
- Updated:February 14, 2026 at 08:26 AM
Rooms and interior
- Bedrooms:3
- Total bathrooms:3
- Full bathrooms:2
- Half bathrooms:1
- Living area:2,582 sq. ft.
Heating and cooling
- Heating:Forced Air
Structure and exterior
- Year built:2025
- Building area:2,582 sq. ft.
- Lot area:0.18 Acres
Utilities
- Water:Public
Finances and disclosures
- Price:$599,950
- Price per sq. ft.:$232.36
- Tax amount:$15,380 (2025)
New listings near 720 Risdon Trail S
- New
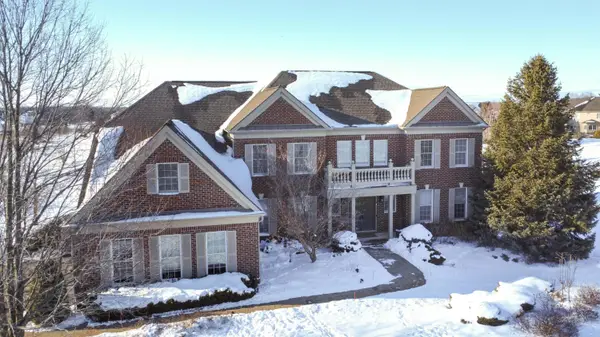 $1,499,000Active5 beds 7 baths7,137 sq. ft.
$1,499,000Active5 beds 7 baths7,137 sq. ft.838 Real Quiet Court, Saline, MI 48176
MLS# 26004491Listed by: BERKSHIRE HATHAWAY HOMESERVICE 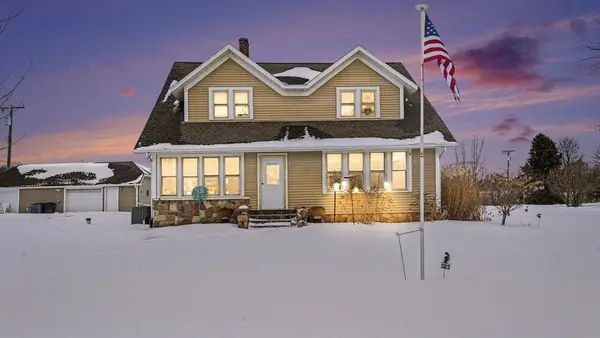 $459,000Pending5 beds 2 baths1,832 sq. ft.
$459,000Pending5 beds 2 baths1,832 sq. ft.5014 Bethel Church Road, Saline, MI 48176
MLS# 26003747Listed by: MORE GROUP MICHIGAN, LLC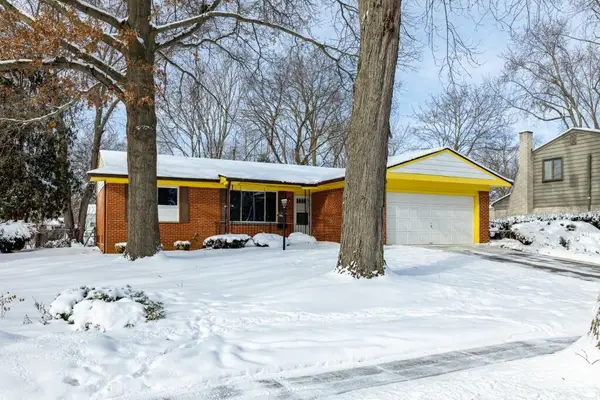 $335,000Active3 beds 2 baths1,320 sq. ft.
$335,000Active3 beds 2 baths1,320 sq. ft.500 Old Creek Drive, Saline, MI 48176
MLS# 26003247Listed by: THE CHARLES REINHART COMPANY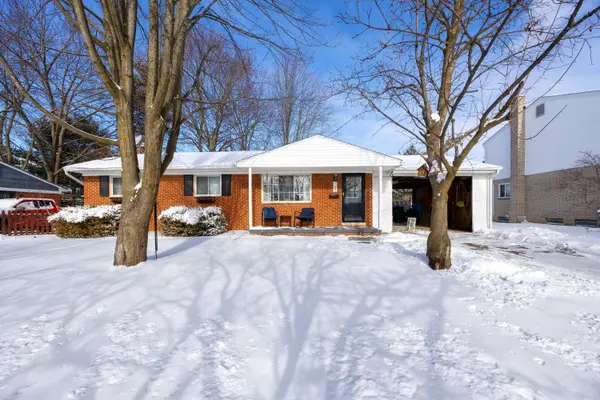 $324,500Active3 beds 2 baths960 sq. ft.
$324,500Active3 beds 2 baths960 sq. ft.165 Harper Drive, Saline, MI 48176
MLS# 26003452Listed by: REAL ESTATE ONE INC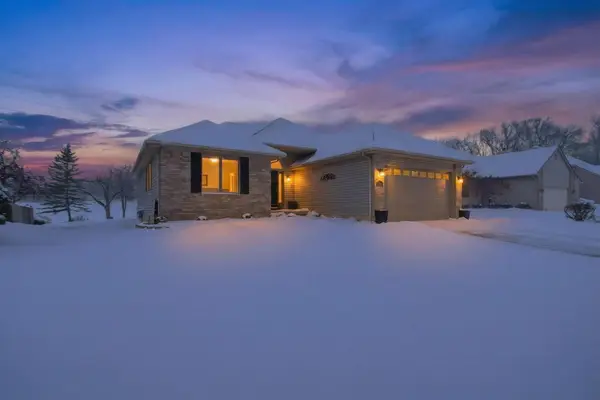 $457,900Active4 beds 3 baths2,848 sq. ft.
$457,900Active4 beds 3 baths2,848 sq. ft.767 Berkshire Drive, Saline, MI 48176
MLS# 26003273Listed by: YOUR PREMIERE PROPERTIES LLC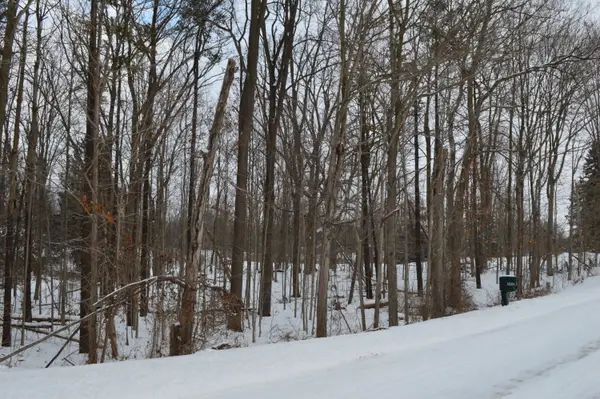 $99,900Active1.15 Acres
$99,900Active1.15 Acres0 Willow Rd, Saline, MI 48176
MLS# 26003161Listed by: REAL ESTATE ONE INC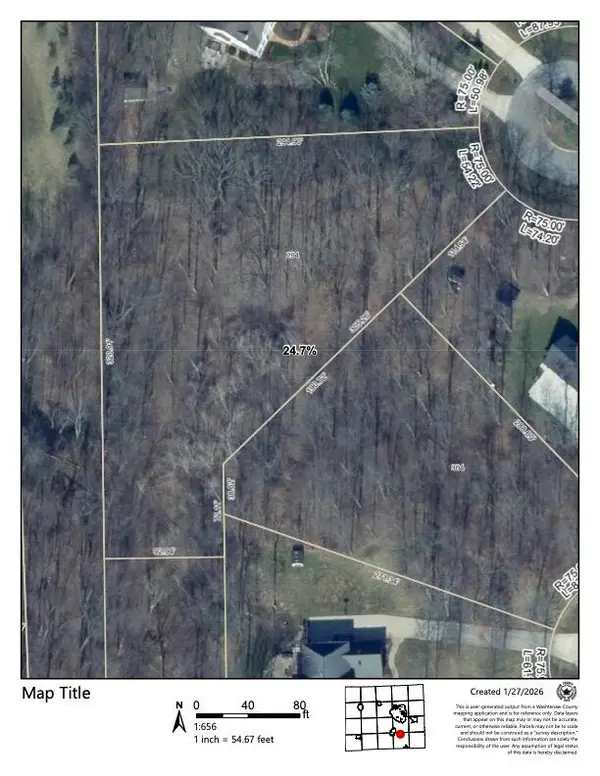 $265,000Active1.38 Acres
$265,000Active1.38 Acres294 Shelby Court, Saline, MI 48176
MLS# 26003088Listed by: REAL ESTATE ONE INC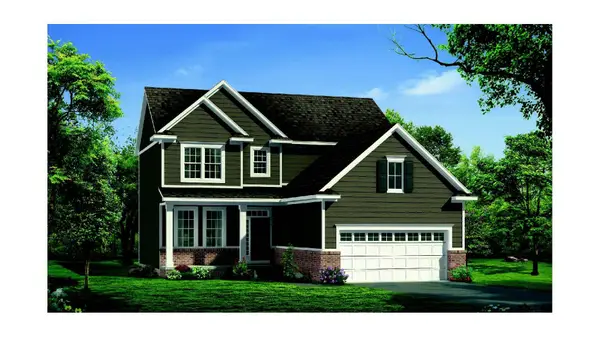 $610,900Active3 beds 3 baths2,003 sq. ft.
$610,900Active3 beds 3 baths2,003 sq. ft.5092 Rutland Drive #71, Saline, MI 48176
MLS# 26003051Listed by: NORFOLK REALTY LIMITED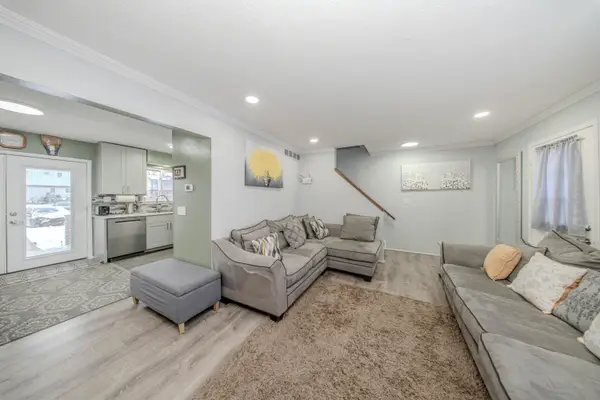 $242,000Active3 beds 2 baths980 sq. ft.
$242,000Active3 beds 2 baths980 sq. ft.249 Sheffield Drive, Saline, MI 48176
MLS# 26002179Listed by: FONTAINE REAL ESTATE GROUP $550,000Active4 beds 3 baths2,631 sq. ft.
$550,000Active4 beds 3 baths2,631 sq. ft.708 Pembroke Drive, Saline, MI 48176
MLS# 26002449Listed by: THE CHARLES REINHART COMPANY

