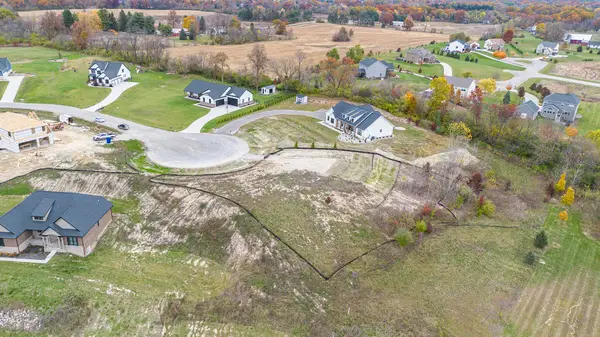9001 Yorkshire Drive, Saline, MI 48176
Local realty services provided by:Better Homes and Gardens Real Estate Connections
9001 Yorkshire Drive,Saline, MI 48176
$650,000
- 4 Beds
- 3 Baths
- 2,762 sq. ft.
- Single family
- Active
Listed by: nancy bishop
Office: the charles reinhart company
MLS#:25050713
Source:MI_GRAR
Price summary
- Price:$650,000
- Price per sq. ft.:$235.34
- Monthly HOA dues:$3.33
About this home
Located just moments from Saline & Ann Arbor, in the Yorkshire Hills neighborhood, this light-filled & inviting 3-Story is a refreshing retreat that's moments from everything! Towering pines surround the 1-acre perimeter, creating a private backdrop for this charming abode. Its classic floor plan, highlighted by hardwood on the 1st & 2nd floors, has formal living & dining rooms, a family room w/ vaulted ceiling & fireplace, & a large updated kitchen. The 2nd floor hosts the Primary retreat w/ nicely appointed bathroom w/ jetted tub, two more bedrooms & a renovated hallway bath. The 3rd floor has an additional bedroom or bonus room. The basement w/ multiple daylight windows can be finished for more living space. Out back is a large deck w/ screened gazebo overlooking the parklike & fenced yard. There's also a wrap-around porch, 3-car attached garage, 2-car extra-deep detached garage w/ tons of loft storage, new roof w/ warranty to 2032, updated facilities inside & outside, & generator!
Contact an agent
Home facts
- Year built:1995
- Listing ID #:25050713
- Added:54 day(s) ago
- Updated:November 26, 2025 at 04:26 PM
Rooms and interior
- Bedrooms:4
- Total bathrooms:3
- Full bathrooms:2
- Half bathrooms:1
- Living area:2,762 sq. ft.
Heating and cooling
- Heating:Forced Air
Structure and exterior
- Year built:1995
- Building area:2,762 sq. ft.
- Lot area:1.08 Acres
Utilities
- Water:Well
Finances and disclosures
- Price:$650,000
- Price per sq. ft.:$235.34
- Tax amount:$7,145 (2025)
New listings near 9001 Yorkshire Drive
- New
 $299,900Active2 beds 2 baths1,248 sq. ft.
$299,900Active2 beds 2 baths1,248 sq. ft.548 Park Place, Saline, MI 48176
MLS# 25059368Listed by: REAL ESTATE ONE INC - New
 $569,000Active4 beds 3 baths2,260 sq. ft.
$569,000Active4 beds 3 baths2,260 sq. ft.10478 River Edge Road, Saline, MI 48176
MLS# 25058629Listed by: NEXTHOME ROOTS RE GROUP  $495,000Active4 beds 3 baths2,414 sq. ft.
$495,000Active4 beds 3 baths2,414 sq. ft.6197 Hereford Road, Saline, MI 48176
MLS# 25057640Listed by: HOWARD HANNA REAL ESTATE $649,900Active4 beds 2 baths2,776 sq. ft.
$649,900Active4 beds 2 baths2,776 sq. ft.9453 Whispering Pines Drive, Saline, MI 48176
MLS# 25057927Listed by: REAL ESTATE ONE INC $320,000Active3 beds 1 baths1,081 sq. ft.
$320,000Active3 beds 1 baths1,081 sq. ft.203 S Ann Arbor Street, Saline, MI 48176
MLS# 25058320Listed by: THE CHARLES REINHART COMPANY $417,900Active2 beds 3 baths2,088 sq. ft.
$417,900Active2 beds 3 baths2,088 sq. ft.2306 Mill Lane, Saline, MI 48176
MLS# 25058332Listed by: WALZ REALTY, LLC $950,000Active4 beds 4 baths5,371 sq. ft.
$950,000Active4 beds 4 baths5,371 sq. ft.4955 Quincy Court, Saline, MI 48176
MLS# 25058385Listed by: THE CHARLES REINHART COMPANY $395,000Active3 beds 3 baths1,853 sq. ft.
$395,000Active3 beds 3 baths1,853 sq. ft.533 Forestbrooke Court, Saline, MI 48176
MLS# 25057680Listed by: THE CHARLES REINHART COMPANY $667,500Active4 beds 3 baths3,609 sq. ft.
$667,500Active4 beds 3 baths3,609 sq. ft.8960 Albany Court, Saline, MI 48176
MLS# 25056713Listed by: THE CHARLES REINHART COMPANY $170,000Active0.96 Acres
$170,000Active0.96 Acres510 Antler Court, Saline, MI 48176
MLS# 25057053Listed by: THE CHARLES REINHART COMPANY
