9187 Charter Oak Lane, Saline, MI 48176
Local realty services provided by:Better Homes and Gardens Real Estate Connections
9187 Charter Oak Lane,Saline, MI 48176
$1,115,000
- 4 Beds
- 4 Baths
- 4,362 sq. ft.
- Single family
- Pending
Listed by: scott wynne, gaetana casablanca
Office: casablanca real estate llc.
MLS#:23127415
Source:MI_GRAR
Price summary
- Price:$1,115,000
- Price per sq. ft.:$389.59
About this home
Custom Home under contract on this 1.44 acre homesite. This ranch home features an open floor plan, beautiful 1st floor owner's suite with walk in closet & spa like bath, vaulted great room ceiling with floor to ceiling windows, 2 additional bedrooms with a full bath. Home also has a first floor office and sunroom. 1,500sq. of planned finished space in the lower level. Unparalleled features include; 4 car garage, 9' ceilings, wide plank engineered wood floors, open concept kitchen w/ granite counters, dovetail soft close cabinetry, fireplace w/ stone surround, wood mantle, bathrooms w/ granite counters, deluxe trim package, tiled 1st floor laundry room w/ cabinets & sink, mudroom with closet and much more. closet/lockers & 9' basement walls. Charter Oak offers an ideal balance of country living on 1 acre homesites w/ the convenience of neighborhood living. Other lots, & plans available. Saline Schools. Low York Twp taxes. Convenient to downtown, U of M, highways, metro airport & attractions., Primary Bath
Contact an agent
Home facts
- Year built:2024
- Listing ID #:23127415
- Added:501 day(s) ago
- Updated:February 21, 2026 at 08:31 AM
Rooms and interior
- Bedrooms:4
- Total bathrooms:4
- Full bathrooms:3
- Half bathrooms:1
- Living area:4,362 sq. ft.
Heating and cooling
- Heating:Forced Air
Structure and exterior
- Year built:2024
- Building area:4,362 sq. ft.
- Lot area:1.44 Acres
Schools
- High school:Saline High School
- Middle school:Saline Middle School
Utilities
- Water:Well
Finances and disclosures
- Price:$1,115,000
- Price per sq. ft.:$389.59
- Tax amount:$2,873 (2023)
New listings near 9187 Charter Oak Lane
- New
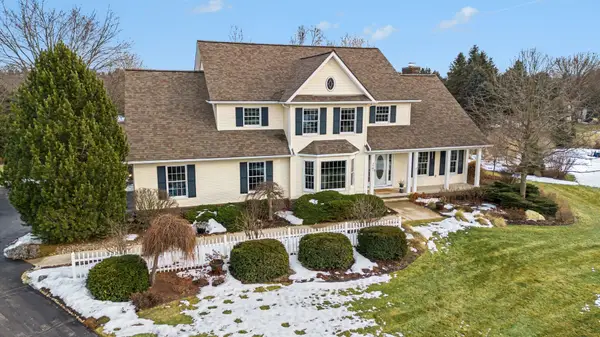 $665,000Active4 beds 3 baths3,407 sq. ft.
$665,000Active4 beds 3 baths3,407 sq. ft.3701 E Garden Court, Saline, MI 48176
MLS# 26006158Listed by: REAL ESTATE ONE INC - New
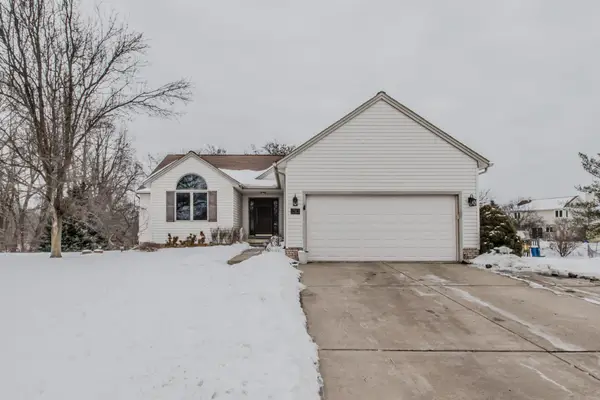 $485,000Active4 beds 3 baths1,408 sq. ft.
$485,000Active4 beds 3 baths1,408 sq. ft.1782 Sycamore Court, Saline, MI 48176
MLS# 26004725Listed by: THE CHARLES REINHART COMPANY 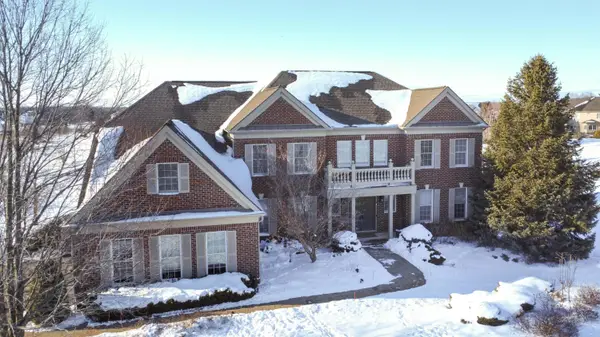 $1,499,000Active5 beds 7 baths7,137 sq. ft.
$1,499,000Active5 beds 7 baths7,137 sq. ft.838 Real Quiet Court, Saline, MI 48176
MLS# 26004491Listed by: BERKSHIRE HATHAWAY HOMESERVICE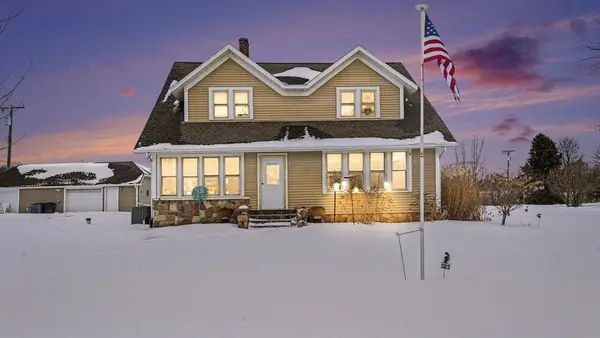 $459,000Pending5 beds 2 baths1,832 sq. ft.
$459,000Pending5 beds 2 baths1,832 sq. ft.5014 Bethel Church Road, Saline, MI 48176
MLS# 26003747Listed by: MORE GROUP MICHIGAN, LLC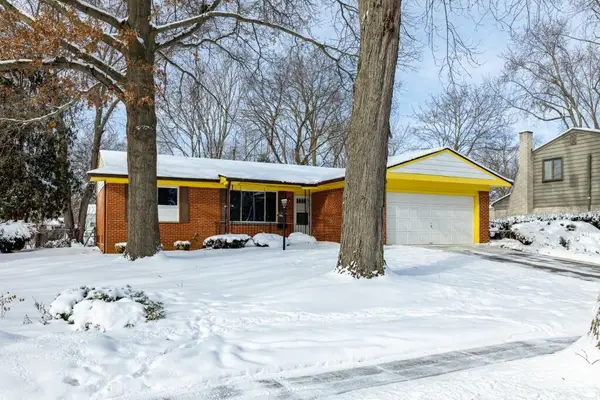 $335,000Active3 beds 2 baths1,320 sq. ft.
$335,000Active3 beds 2 baths1,320 sq. ft.500 Old Creek Drive, Saline, MI 48176
MLS# 26003247Listed by: THE CHARLES REINHART COMPANY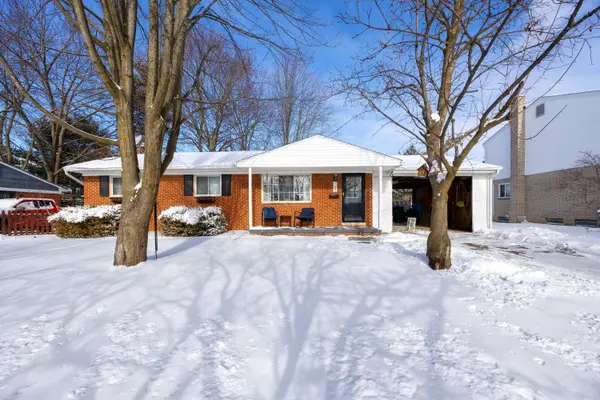 $324,500Active3 beds 2 baths960 sq. ft.
$324,500Active3 beds 2 baths960 sq. ft.165 Harper Drive, Saline, MI 48176
MLS# 26003452Listed by: REAL ESTATE ONE INC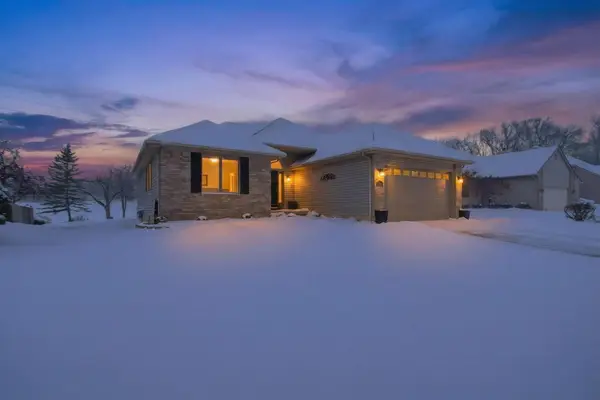 $457,900Active4 beds 3 baths2,848 sq. ft.
$457,900Active4 beds 3 baths2,848 sq. ft.767 Berkshire Drive, Saline, MI 48176
MLS# 26003273Listed by: YOUR PREMIERE PROPERTIES LLC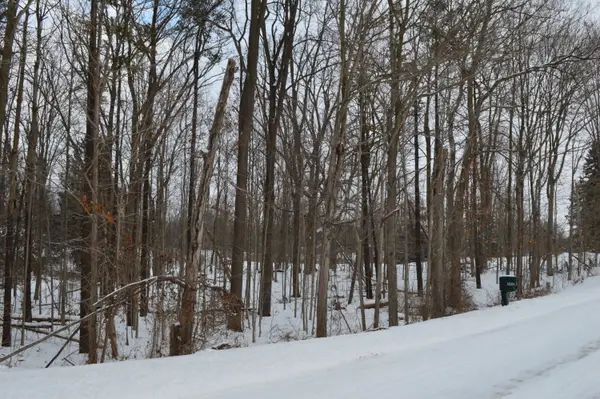 $99,900Active1.15 Acres
$99,900Active1.15 Acres0 Willow Rd, Saline, MI 48176
MLS# 26003161Listed by: REAL ESTATE ONE INC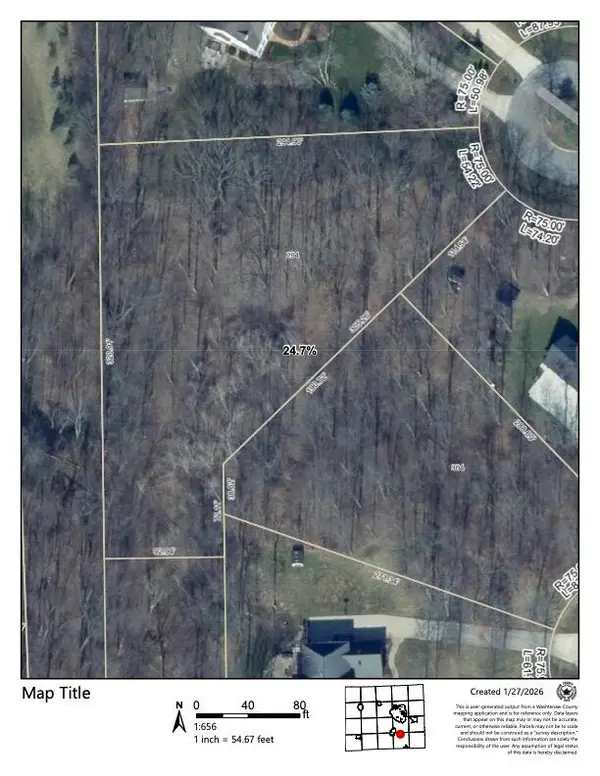 $265,000Active1.38 Acres
$265,000Active1.38 Acres294 Shelby Court, Saline, MI 48176
MLS# 26003088Listed by: REAL ESTATE ONE INC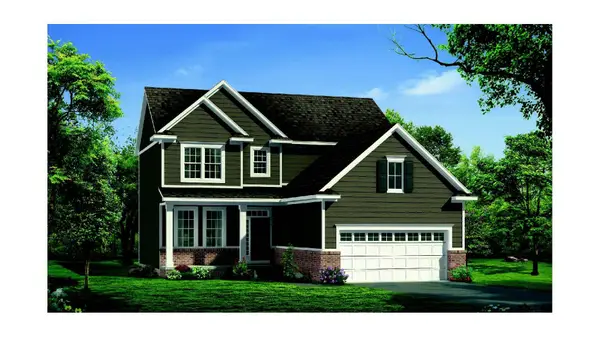 $610,900Active3 beds 3 baths2,003 sq. ft.
$610,900Active3 beds 3 baths2,003 sq. ft.5092 Rutland Drive #71, Saline, MI 48176
MLS# 26003051Listed by: NORFOLK REALTY LIMITED

