3328 Pine Glen Drive #Lot H, Saugatuck, MI 49453
Local realty services provided by:Better Homes and Gardens Real Estate Connections
3328 Pine Glen Drive #Lot H,Saugatuck, MI 49453
$1,950,000
- 5 Beds
- 5 Baths
- 6,018 sq. ft.
- Single family
- Pending
Listed by: cheryl a grant
Office: re/max of grand rapids (fh)
MLS#:24056398
Source:MI_GRAR
Price summary
- Price:$1,950,000
- Price per sq. ft.:$324.03
- Monthly HOA dues:$79.17
About this home
The Fairway Lodge at the Estates of Pine Glen in Saugatuck is a dream home for golf enthusiasts and those who appreciate luxurious living. Situated perfectly on the 13th hole at the Ravines Golf Club, this custom-built home by DeHaan Homes offers unparalleled views and amenities. With 5 bedrooms, 4 full baths, and 1 half bath, there's ample space for large gatherings. The layout is carefully designed to provide comfort and privacy for everyone. And with views of both the tee box and the green from every window, the beauty of the golf course becomes an integral part of the living experience. The 3-acre lot with 603 feet of golf course frontage ensures plenty of space and privacy. The 3-car garage, along with additional space for a golf cart, adds practicality to luxury. Electric and Natural Gas is underground. Xfinity underground or Starlink are options for cable. Or Verizon Wireless.
Contact an agent
Home facts
- Year built:2024
- Listing ID #:24056398
- Added:475 day(s) ago
- Updated:February 10, 2026 at 08:36 AM
Rooms and interior
- Bedrooms:5
- Total bathrooms:5
- Full bathrooms:4
- Half bathrooms:1
- Living area:6,018 sq. ft.
Heating and cooling
- Heating:Forced Air
Structure and exterior
- Year built:2024
- Building area:6,018 sq. ft.
- Lot area:3.23 Acres
Utilities
- Water:Well
Finances and disclosures
- Price:$1,950,000
- Price per sq. ft.:$324.03
- Tax amount:$5,412 (2023)
New listings near 3328 Pine Glen Drive #Lot H
- New
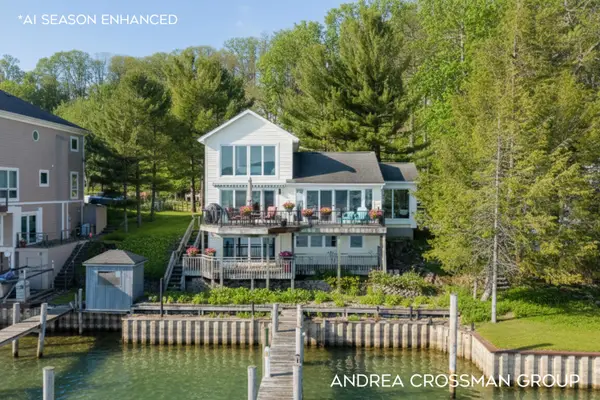 $2,000,000Active3 beds 3 baths2,030 sq. ft.
$2,000,000Active3 beds 3 baths2,030 sq. ft.1005 Park Street, Saugatuck, MI 49453
MLS# 26005010Listed by: COLDWELL BANKER WOODLAND SCHMIDT 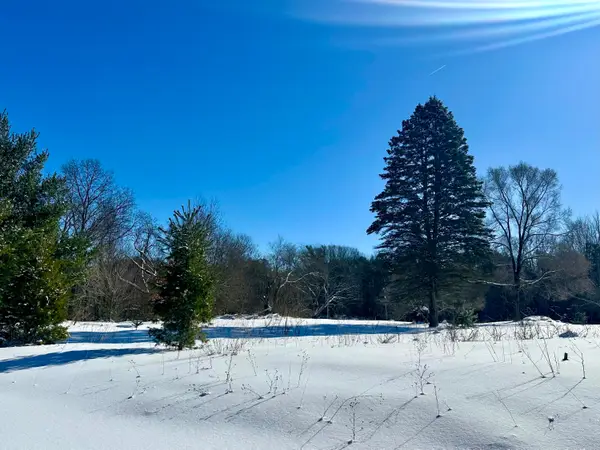 $150,000Active0.8 Acres
$150,000Active0.8 Acres3505 65th Street, Saugatuck, MI 49453
MLS# 26003257Listed by: CENTURY 21 AFFILIATED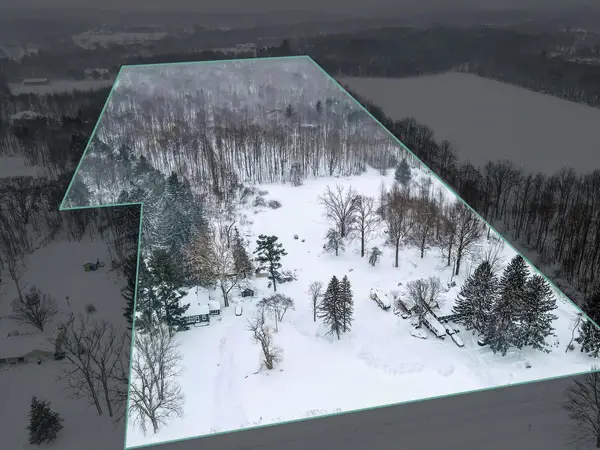 $849,900Pending28.9 Acres
$849,900Pending28.9 Acres6036 136th Avenue, Saugatuck, MI 49453
MLS# 26002891Listed by: APEX REALTY GROUP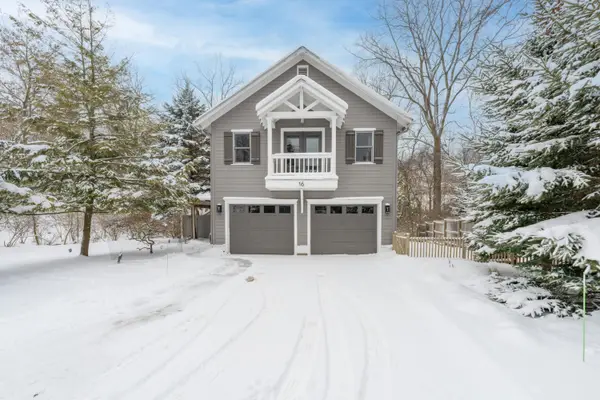 $689,900Active2 beds 2 baths1,040 sq. ft.
$689,900Active2 beds 2 baths1,040 sq. ft.16 Park Street, Saugatuck, MI 49453
MLS# 26002823Listed by: JAQUA REALTORS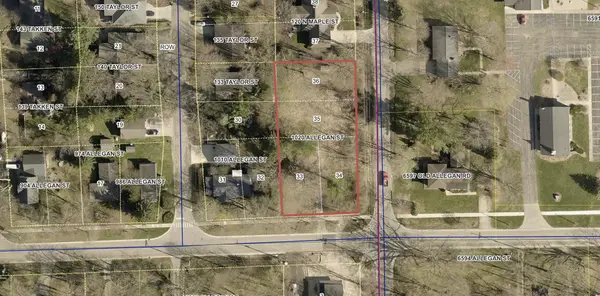 $995,000Active0.5 Acres
$995,000Active0.5 Acres1020 Allegan Street, Saugatuck, MI 49453
MLS# 26002775Listed by: COLDWELL BANKER WOODLAND SCHMIDT SAUGATUCK- Open Sat, 12 to 1:30pm
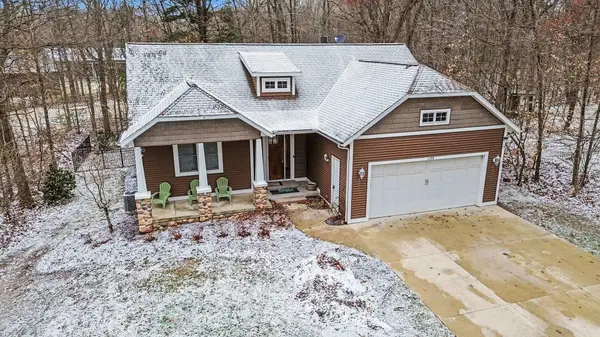 $700,000Active4 beds 3 baths2,808 sq. ft.
$700,000Active4 beds 3 baths2,808 sq. ft.6288 Hawthorne Court, Saugatuck, MI 49453
MLS# 26001961Listed by: KELLER WILLIAMS HARBORTOWN 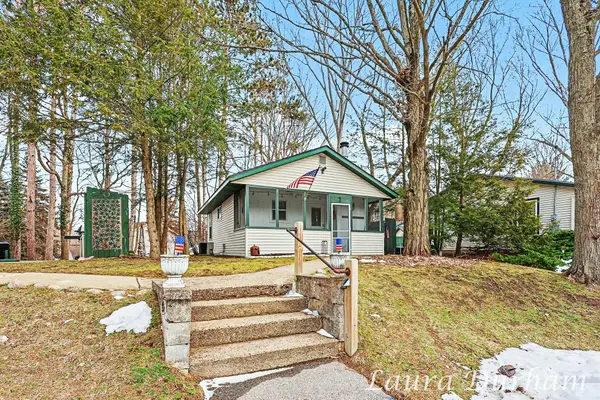 $320,000Pending2 beds 1 baths458 sq. ft.
$320,000Pending2 beds 1 baths458 sq. ft.3581 65th Street #5, Saugatuck, MI 49453
MLS# 25062620Listed by: MILL POND REALTY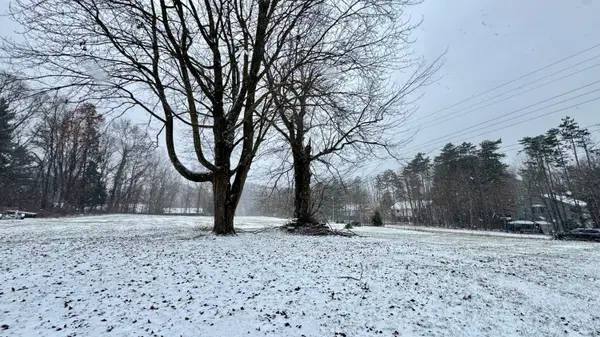 $295,000Active1.27 Acres
$295,000Active1.27 Acres6593 134th Avenue, Saugatuck, MI 49453
MLS# 25060122Listed by: CENTURY 21 AFFILIATED Listed by BHGRE$269,000Active2.93 Acres
Listed by BHGRE$269,000Active2.93 Acres01 63rd Street #D, Saugatuck, MI 49453
MLS# 25057175Listed by: BHG CONNECTIONS $350,000Active1.81 Acres
$350,000Active1.81 Acres6440 Gaslight Circle, Saugatuck, MI 49453
MLS# 25056662Listed by: CENTURY 21 AFFILIATED

