6012 Deer Run Road, Schoolcraft, MI 49087
Local realty services provided by:Better Homes and Gardens Real Estate Connections
6012 Deer Run Road,Schoolcraft, MI 49087
$580,000
- 4 Beds
- 4 Baths
- 4,095 sq. ft.
- Single family
- Active
Upcoming open houses
- Sun, Nov 0201:00 pm - 03:00 pm
Listed by:mary c norris
Office:chuck jaqua, realtor
MLS#:25055153
Source:MI_GRAR
Price summary
- Price:$580,000
- Price per sq. ft.:$223.51
About this home
Beautiful Ranch home on over a 1/2 acre private lot backing up to the Olde Mill Golf Club. Enjoy main floor living with this stunning 4 bedroom 3.5 bathroom quality built home. Vaulted ceilings, arched windows, architectural pillars and crown molding. The cooks kitchen offers all NEW SS appliances, center island, pantry and wine rack. You will spend your mornings and evenings in the custom sunroom being refreshed in nature all around you! The light and bright primary is complete with ensuite bath with soaker tub, double vanity and amazing closet space. Two additional bedrooms and 2nd full bath create lovely space for all. The front entry is elegant, bringing you into the Formal DR room and LR with gas fireplace flanked by windows flooding the area with light. The amazing custom built bookcases add elegance to this fabulous gathering area. The back door offers a mudroom space along with a main floor laundry and 1/2 bath. The LL is fabulously complete with a large bedroom with an amazing designer walk in closet. The huge craft room could be used equally well as a second kitchen or home office. The 3rd full bath with no step shower and full vanity create a space that would serve well as a mother in law suite. The front porch is a welcoming place to rock and relax. Underground sprinkling and lovely landscaping create beautiful curb appeal. The NEW composite deck off of the sunroom offers yet another area to recoup and refresh. Three car garage. This property truly has it all!
Contact an agent
Home facts
- Year built:2003
- Listing ID #:25055153
- Added:1 day(s) ago
- Updated:October 27, 2025 at 09:51 PM
Rooms and interior
- Bedrooms:4
- Total bathrooms:4
- Full bathrooms:3
- Half bathrooms:1
- Living area:4,095 sq. ft.
Heating and cooling
- Heating:Forced Air
Structure and exterior
- Year built:2003
- Building area:4,095 sq. ft.
- Lot area:0.58 Acres
Utilities
- Water:Well
Finances and disclosures
- Price:$580,000
- Price per sq. ft.:$223.51
- Tax amount:$6,675 (2025)
New listings near 6012 Deer Run Road
- New
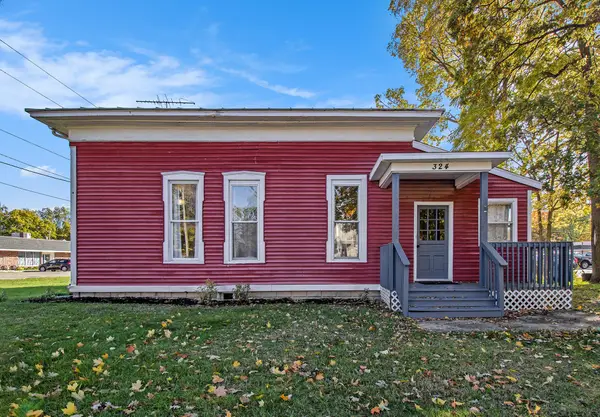 $185,000Active3 beds 1 baths1,119 sq. ft.
$185,000Active3 beds 1 baths1,119 sq. ft.324 N Hayward Street, Schoolcraft, MI 49087
MLS# 25054406Listed by: MICHIGAN TOP PRODUCERS - New
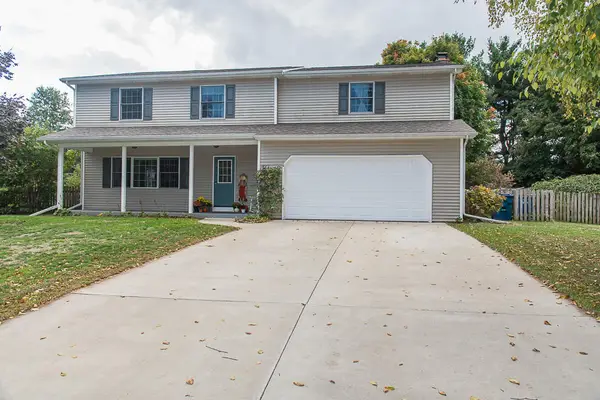 $420,000Active5 beds 3 baths2,671 sq. ft.
$420,000Active5 beds 3 baths2,671 sq. ft.2223 Surry, Schoolcraft, MI 49087
MLS# 25054271Listed by: EVENBOER WALTON, REALTORS - Open Sun, 11am to 12:30pm
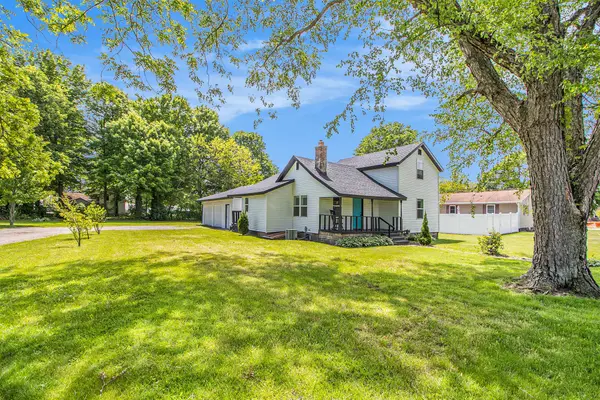 $220,000Active3 beds 2 baths1,182 sq. ft.
$220,000Active3 beds 2 baths1,182 sq. ft.512 E Cass Street, Schoolcraft, MI 49087
MLS# 25053551Listed by: MICHIGAN TOP PRODUCERS-VICKSBURG 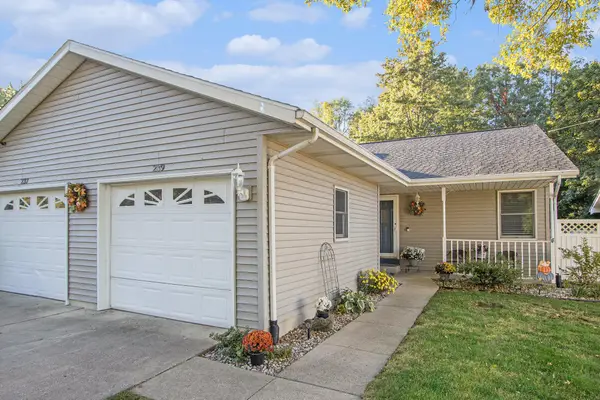 $320,000Pending-- beds -- baths
$320,000Pending-- beds -- baths237 239 Lovell Street, Schoolcraft, MI 49087
MLS# 25053463Listed by: MICHIGAN TOP PRODUCERS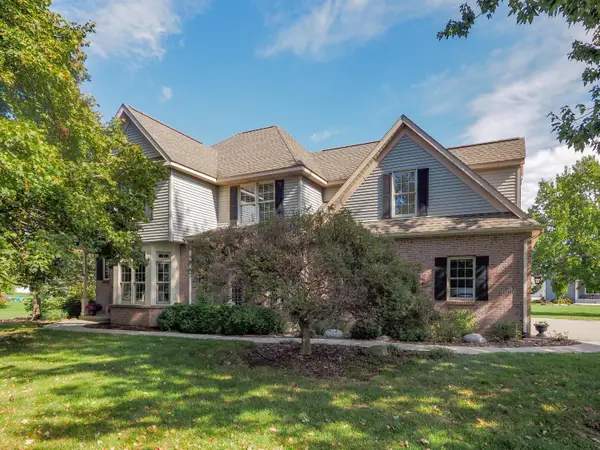 $599,000Pending4 beds 4 baths4,184 sq. ft.
$599,000Pending4 beds 4 baths4,184 sq. ft.13401 Crocus, Schoolcraft, MI 49087
MLS# 25053110Listed by: FIVE STAR REAL ESTATE $324,000Pending12.96 Acres
$324,000Pending12.96 Acres2950 W W U Avenue, Schoolcraft, MI 49087
MLS# 25052003Listed by: JAQUA, REALTORS $800,000Pending6 beds 5 baths4,248 sq. ft.
$800,000Pending6 beds 5 baths4,248 sq. ft.5677 Bel Shore Lane, Schoolcraft, MI 49087
MLS# 25051643Listed by: BERKSHIRE HATHAWAY HOMESERVICES MI $223,000Active4 beds 1 baths1,632 sq. ft.
$223,000Active4 beds 1 baths1,632 sq. ft.117 Lovell Street, Schoolcraft, MI 49087
MLS# 25051523Listed by: SOUTHWEST REAL ESTATE LLC $149,900Pending2 beds 1 baths704 sq. ft.
$149,900Pending2 beds 1 baths704 sq. ft.5191 W R Avenue, Schoolcraft, MI 49087
MLS# 25051467Listed by: MICHIGAN TOP PRODUCERS
