2665 22 Mile Road, Sears, MI 49679
Local realty services provided by:Better Homes and Gardens Real Estate Connections
2665 22 Mile Road,Sears, MI 49679
$235,000
- 9 Beds
- 3 Baths
- 3,268 sq. ft.
- Single family
- Pending
Listed by: eldon r palmer
Office: 616 realty llc.
MLS#:25041409
Source:MI_GRAR
Price summary
- Price:$235,000
- Price per sq. ft.:$140.21
About this home
Spacious 9-Bedroom Property with Income Potential
This 9-bedroom, 3-bath home with 2 kitchens a pole building/garage sits on 3.71 wooded acres. One-owner property with a completely separate lower level, formerly used as an Adult Foster Care (AFC) home. Interior connection between levels is possible, making it a fit for an owner-occupied rental, AFC, duplex, or room-by-room rental (buyer to verify use with municipality).
Features include separate electrical meters, separate furnaces, and an owned propane tank for rate flexibility. The main level offers 4 bedrooms, an open floor plan, and a covered deck for wildlife viewing. The property allows space for chickens, small animals, gardening, or workshop use. Pole barn for storage or hobbies. Outdoor woodstove can heat both units (currently has a boiler leakneeds weld or replacement). Above-ground pool can stay or be removed by seller. Two full kitchens, two laundry areas, and all appliances are included.
A unique property with strong potentialpriced to sell.
Contact an agent
Home facts
- Year built:2003
- Listing ID #:25041409
- Added:91 day(s) ago
- Updated:November 14, 2025 at 08:39 AM
Rooms and interior
- Bedrooms:9
- Total bathrooms:3
- Full bathrooms:3
- Living area:3,268 sq. ft.
Heating and cooling
- Heating:Forced Air
Structure and exterior
- Year built:2003
- Building area:3,268 sq. ft.
- Lot area:3.71 Acres
Schools
- High school:Chippewa Hills High School
- Middle school:Chippewa Hills Intermediate School
- Elementary school:Barryton Elementary School
Utilities
- Water:Well
Finances and disclosures
- Price:$235,000
- Price per sq. ft.:$140.21
- Tax amount:$2,163 (2025)
New listings near 2665 22 Mile Road
 $254,900Active2 beds 1 baths720 sq. ft.
$254,900Active2 beds 1 baths720 sq. ft.3826 40th Avenue, Sears, MI 49679
MLS# 25051587Listed by: DREAMS REALTY INVESTMENTS LLC $259,900Pending3 beds 2 baths1,230 sq. ft.
$259,900Pending3 beds 2 baths1,230 sq. ft.2577 S 30th Avenue, Sears, MI 49679
MLS# 25045672Listed by: EPIQUE REALTY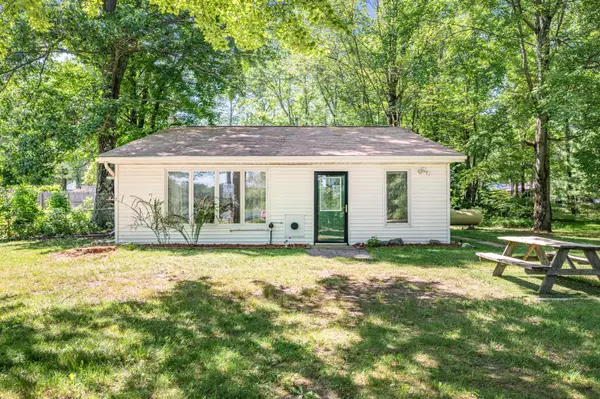 $130,000Pending2 beds 2 baths1,100 sq. ft.
$130,000Pending2 beds 2 baths1,100 sq. ft.3249 Evergreen Road, Sears, MI 49679
MLS# 25031513Listed by: RE/MAX TOGETHER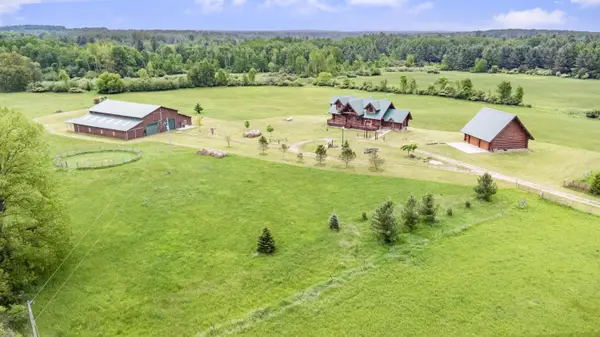 $1,100,000Active5 beds 4 baths5,076 sq. ft.
$1,100,000Active5 beds 4 baths5,076 sq. ft.4450 50th Avenue, Sears, MI 49679
MLS# 25024182Listed by: RE/MAX TOGETHER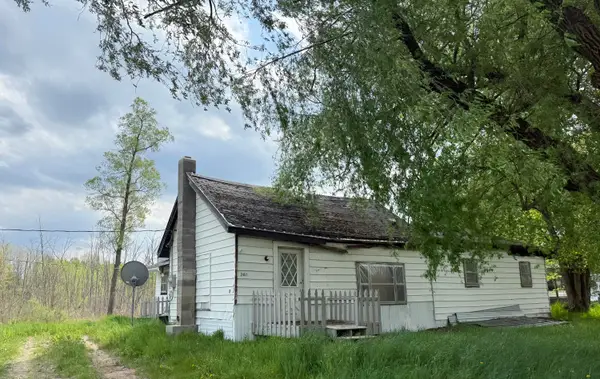 $45,000Active3 beds 1 baths2,496 sq. ft.
$45,000Active3 beds 1 baths2,496 sq. ft.2451 Us Highway 10, Sears, MI 49679
MLS# 25022293Listed by: COLDWELL BANKER LAKES REALTY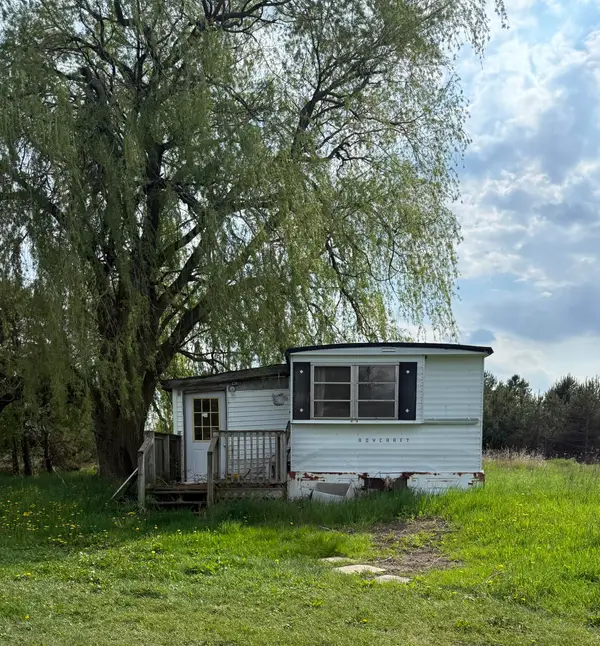 $34,999Active2 beds 1 baths728 sq. ft.
$34,999Active2 beds 1 baths728 sq. ft.7957 30th Avenue, Evart, MI 49631
MLS# 25022314Listed by: COLDWELL BANKER LAKES REALTY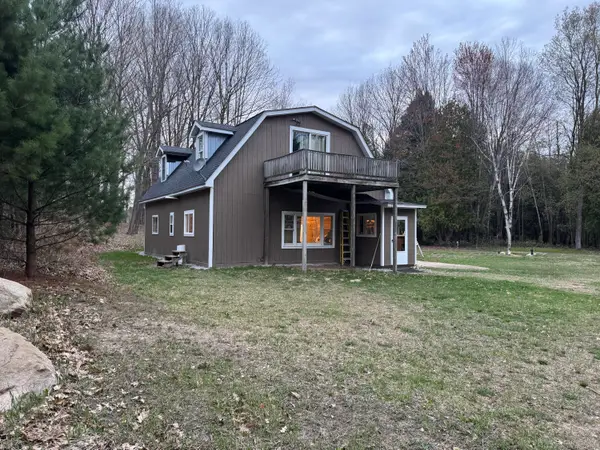 $264,900Pending1 beds 2 baths884 sq. ft.
$264,900Pending1 beds 2 baths884 sq. ft.264 30th Avenue, Sears, MI 49679
MLS# 25019097Listed by: DREAMS REALTY INVESTMENTS LLC $295,000Pending2 beds 1 baths700 sq. ft.
$295,000Pending2 beds 1 baths700 sq. ft.1837 9 Mile Road, Sears, MI 49679
MLS# 25018466Listed by: EAGLE REALTY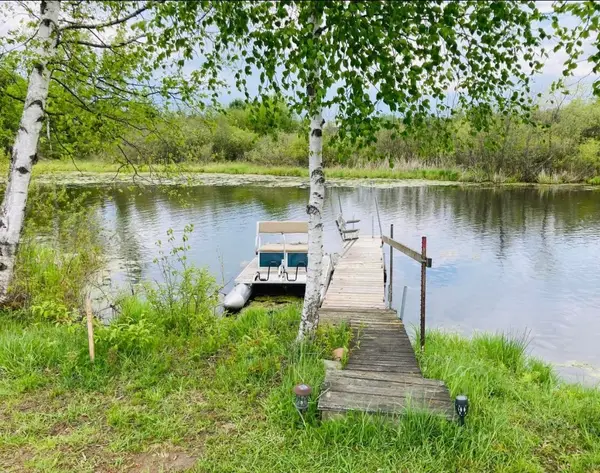 $40,000Active0.66 Acres
$40,000Active0.66 AcresVL W Lake Drive, Sears, MI 49679
MLS# 25012149Listed by: REAL ESTATE ONE OF EVART
