- BHGRE®
- Michigan
- Shelby Charter Township
- 8919 Janis Street
8919 Janis Street, Shelby Charter Township, MI 48317
Local realty services provided by:Better Homes and Gardens Real Estate Connections
8919 Janis Street,Shelby Twp, MI 48317
$265,900
- 3 Beds
- 2 Baths
- 1,452 sq. ft.
- Single family
- Pending
Listed by: darryl jones
Office: kw advantage
MLS#:25052988
Source:MI_GRAR
Price summary
- Price:$265,900
- Price per sq. ft.:$183.13
About this home
Home Sweet Home!! Great memories are just waiting to be made in this 3BR 2Bath beautiful, open floor plan bungalow. Desirable Goodale Sub. 1 main level bedroom, 2 large upper level bedrooms, with a bath on each level. Upper level built-in and walk-in closets. Enjoy morning coffee surrounded by serene beauty of your front porch. Beautiful park-like setting surrounding the back deck. Whirlpool tub in main bath. The bright updated kitchen is ready for entertaining family and friends for the Holidays! The gas fireplace makes for amazing gatherings, or an intimate ''stay-cation.'' Luxury laminate and vinyl flooring welcomes you as you enter your new home. Carpeting keeps you comfortable throughout the upper level. Spacious 2.5 car attached garage with remote doors. welcome you home. Main level laundry with plenty of storage. Attic fan helps keep things cool. Warrantied Hanson windows. Pet friendly with Invisible fence. Huge shed/workshop with electric.
Contact an agent
Home facts
- Year built:1961
- Listing ID #:25052988
- Added:106 day(s) ago
- Updated:January 29, 2026 at 09:19 AM
Rooms and interior
- Bedrooms:3
- Total bathrooms:2
- Full bathrooms:2
- Living area:1,452 sq. ft.
Heating and cooling
- Heating:Baseboard
Structure and exterior
- Year built:1961
- Building area:1,452 sq. ft.
- Lot area:0.23 Acres
Schools
- High school:Utica High School
- Middle school:Eppler Junior High School
- Elementary school:Flickinger Elementary School
Utilities
- Water:Public
Finances and disclosures
- Price:$265,900
- Price per sq. ft.:$183.13
- Tax amount:$1,761 (2024)
New listings near 8919 Janis Street
- New
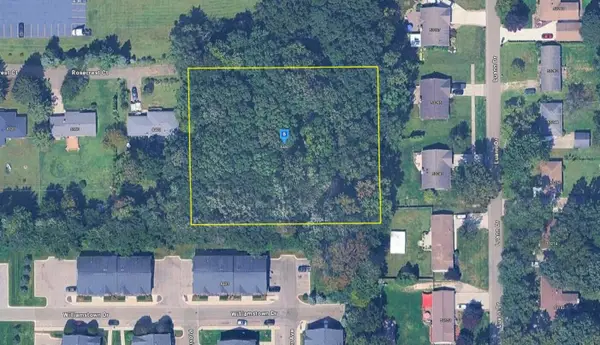 $129,999Active1.33 Acres
$129,999Active1.33 Acres8480 Rosecrest Court, Shelby Twp, MI 48316
MLS# 26003438Listed by: PLATLABS, LLC 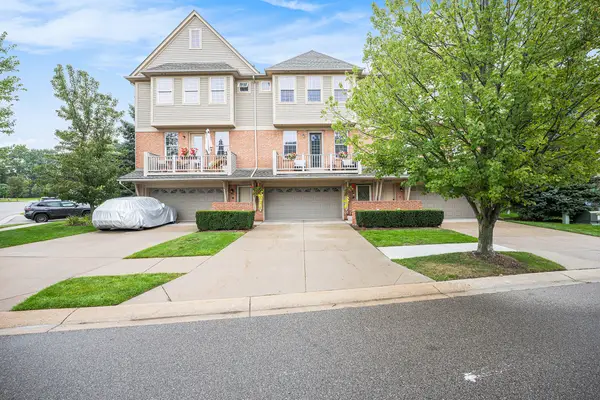 $274,900Active2 beds 3 baths1,377 sq. ft.
$274,900Active2 beds 3 baths1,377 sq. ft.56607 Long Island Drive, Utica, MI 48316
MLS# 26001896Listed by: ARTERRA REALTY MICHIGAN LLC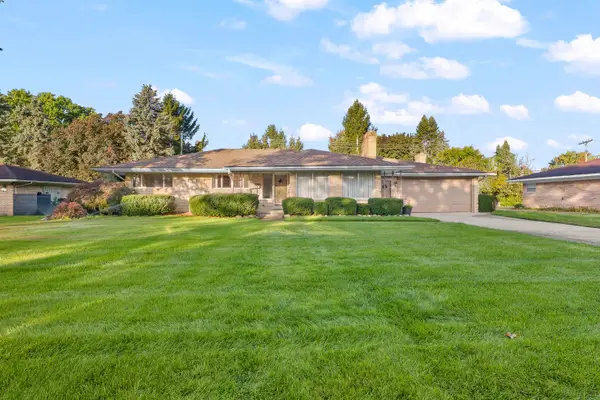 $425,000Pending4 beds 2 baths2,958 sq. ft.
$425,000Pending4 beds 2 baths2,958 sq. ft.53223 Sophia Drive, Shelby Twp, MI 48316
MLS# 25053114Listed by: BHHS KEE REALTY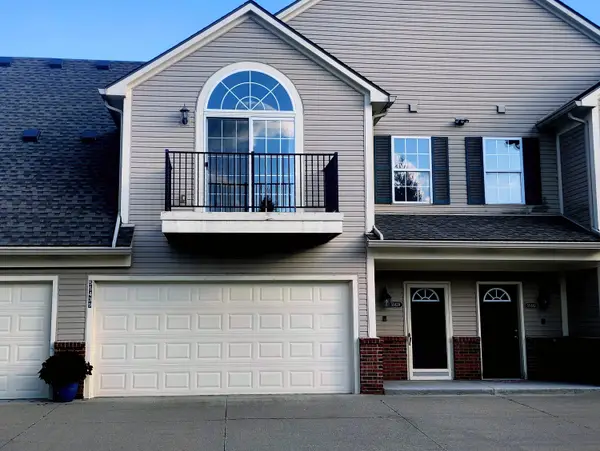 $254,900Active2 beds 2 baths1,562 sq. ft.
$254,900Active2 beds 2 baths1,562 sq. ft.55439 Ambassador Court, Shelby Twp, MI 48316
MLS# 26001210Listed by: SAYLOR REALTY LLC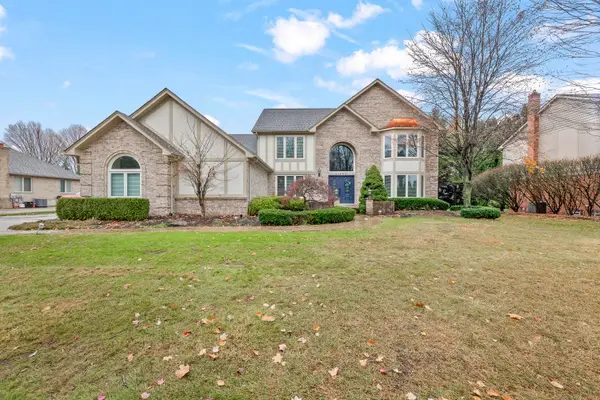 $564,900Pending4 beds 3 baths4,068 sq. ft.
$564,900Pending4 beds 3 baths4,068 sq. ft.54880 Burlington Drive, Shelby Twp, MI 48315
MLS# 25060802Listed by: KELLER WILLIAMS SOMERSET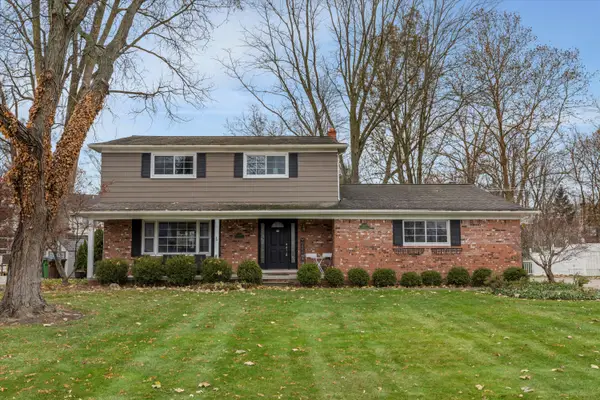 $364,900Pending4 beds 2 baths1,879 sq. ft.
$364,900Pending4 beds 2 baths1,879 sq. ft.54258 Horizon Drive, Shelby Twp, MI 48316
MLS# 25060066Listed by: COMMUNITY CHOICE REALTY $425,000Active4 beds 3 baths2,250 sq. ft.
$425,000Active4 beds 3 baths2,250 sq. ft.8670 Tamarack Drive, Shelby Twp, MI 48317
MLS# 25057456Listed by: KELLER WILLIAMS METRO $684,900Active4 beds 3 baths4,770 sq. ft.
$684,900Active4 beds 3 baths4,770 sq. ft.49112 White Mill Drive, Utica, MI 48317
MLS# 25055966Listed by: KELLER WILLIAMS PROFESSIONALS

