193 Devonwood Drive, Shelby, MI 49455
Local realty services provided by:Better Homes and Gardens Real Estate Connections
193 Devonwood Drive,Shelby, MI 49455
$213,500
- 2 Beds
- 2 Baths
- 1,136 sq. ft.
- Condominium
- Active
Listed by: sue payne
Office: coldwell banker woodland schmidt-hart
MLS#:25052678
Source:MI_GRAR
Price summary
- Price:$213,500
- Price per sq. ft.:$187.94
About this home
This is not a drive by. This must see newly constructed home is bright and pleasant. 2-bedroom, 2 bath condo with a full walkout basement and attached garage. This home features many upgrades including granite countertops, pot filler, tiled floors and shower walls. The walkout basement is framed for additional bedrooms and plumbed for a 3rd bathroom could be finished for a family room, theatre room or work shop.
Conveniently located close to downtown and the schools.
Contact an agent
Home facts
- Year built:2023
- Listing ID #:25052678
- Added:806 day(s) ago
- Updated:November 30, 2025 at 04:32 PM
Rooms and interior
- Bedrooms:2
- Total bathrooms:2
- Full bathrooms:2
- Living area:1,136 sq. ft.
Heating and cooling
- Heating:Forced Air
Structure and exterior
- Year built:2023
- Building area:1,136 sq. ft.
Schools
- High school:Shelby High School
- Middle school:Shelby Middle School
- Elementary school:Shelby Middle School
Utilities
- Water:Public
Finances and disclosures
- Price:$213,500
- Price per sq. ft.:$187.94
- Tax amount:$4,867 (2025)
New listings near 193 Devonwood Drive
- New
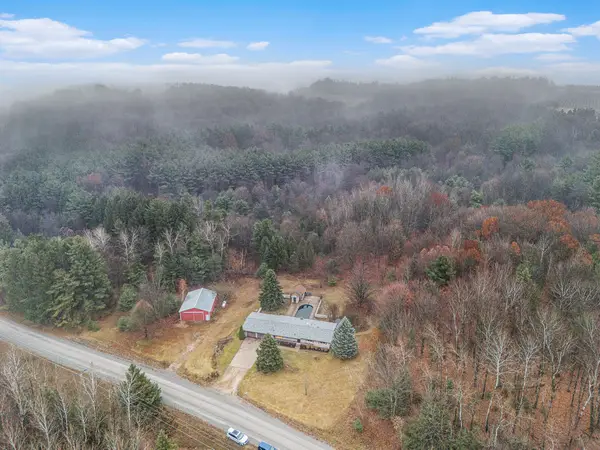 $339,900Active4 beds 3 baths2,502 sq. ft.
$339,900Active4 beds 3 baths2,502 sq. ft.2094 S 88th Avenue, Shelby, MI 49455
MLS# 25059988Listed by: UNITED REALTY SERVICES LLC - New
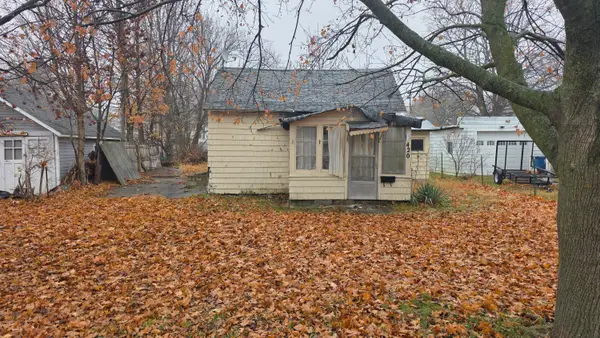 $25,000Active1 beds 1 baths400 sq. ft.
$25,000Active1 beds 1 baths400 sq. ft.402 Pine Street, Shelby, MI 49455
MLS# 25059975Listed by: FIVE STAR REAL ESTATE - TOWN SQUARE GROUP  $89,900Pending3 beds 1 baths1,270 sq. ft.
$89,900Pending3 beds 1 baths1,270 sq. ft.130 Elliott Street, Shelby, MI 49455
MLS# 25059148Listed by: WICKSTRA REALTY, INC. $234,000Active3 beds 2 baths1,446 sq. ft.
$234,000Active3 beds 2 baths1,446 sq. ft.259 Stonecrest Drive, Shelby, MI 49455
MLS# 25058739Listed by: FIVE STAR REAL ESTATE - HART $199,000Active3 beds 2 baths1,136 sq. ft.
$199,000Active3 beds 2 baths1,136 sq. ft.258 Stonecrest Drive, Shelby, MI 49455
MLS# 25058645Listed by: FIVE STAR REAL ESTATE - HART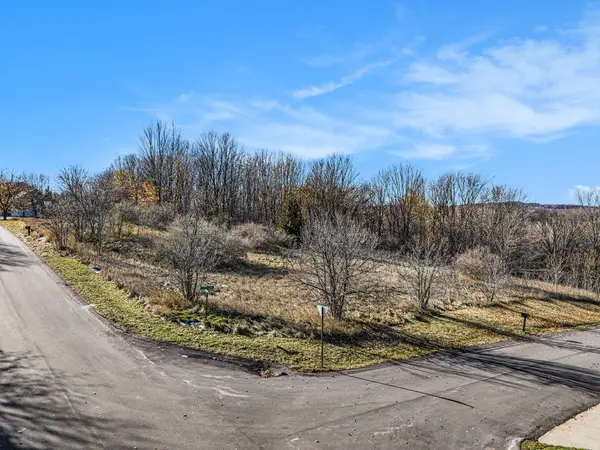 $100,000Active5.05 Acres
$100,000Active5.05 AcresV/L 230 Elliott, Shelby, MI 49455
MLS# 25058570Listed by: FIVE STAR REAL ESTATE - HART $515,000Active-- beds 2 baths2,100 sq. ft.
$515,000Active-- beds 2 baths2,100 sq. ft.264 S 152nd Avenue #- 40 Acres & Cabin, Shelby, MI 49455
MLS# 25013855Listed by: CORE REALTY PARTNERS LLC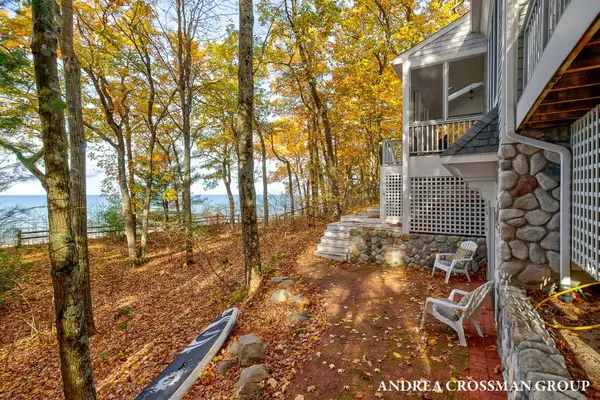 $1,300,000Pending4 beds 3 baths2,412 sq. ft.
$1,300,000Pending4 beds 3 baths2,412 sq. ft.1775 S Glen Road, Shelby, MI 49455
MLS# 25057318Listed by: COLDWELL BANKER WOODLAND SCHMIDT $279,900Active2 beds 1 baths924 sq. ft.
$279,900Active2 beds 1 baths924 sq. ft.151 E Shelby Road, Shelby, MI 49455
MLS# 25056698Listed by: WICKSTRA REALTY, INC.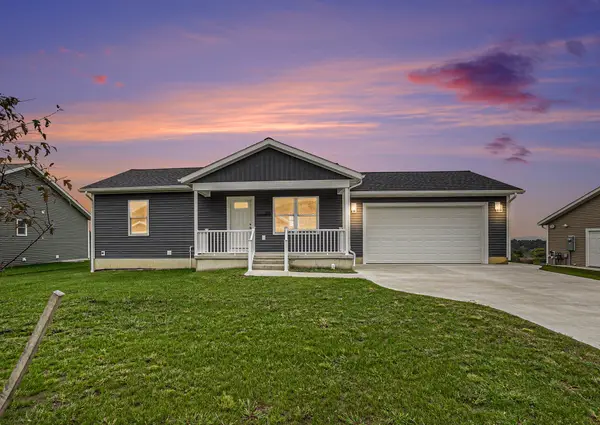 $234,000Active3 beds 2 baths1,446 sq. ft.
$234,000Active3 beds 2 baths1,446 sq. ft.255 Stonecrest Drive, Shelby, MI 49455
MLS# 25055924Listed by: FIVE STAR REAL ESTATE - HART
