4327 Harmony Drive, Shelbyville, MI 49344
Local realty services provided by:Better Homes and Gardens Real Estate Connections
4327 Harmony Drive,Shelbyville, MI 49344
$850,000
- 4 Beds
- 3 Baths
- 2,437 sq. ft.
- Single family
- Active
Listed by:kindell n rerucha
Office:keller williams gr north (main)
MLS#:25031869
Source:MI_GRAR
Price summary
- Price:$850,000
- Price per sq. ft.:$348.79
About this home
Lakefront Living at Its Best!
Welcome to 4327 Harmony Drive - your year-round retreat on the shores of beautiful, all-sports Gun Lake! With 60 feet of private frontage, this 4-bedroom, 2.5-bath home offers the perfect blend of fun, function, and serenity.
Step inside to an open-concept main level where updated flooring and a refreshed kitchen set the stage for effortless entertaining or quiet mornings with coffee by the water. The living and dining spaces flow beautifully with panoramic lake views that never get old.
Upstairs, a spacious landing doubles as a second living room - the perfect spot to kick back, read, or simply soak in more stunning views. The main floor primary en suite is a true sanctuary with a soaking tub, dual vanities, and space to unwind after a day on the lake. Two separate A/C units keep both levels comfortable all year long. Whether you're boating, relaxing on the patio, or hosting friends for sunset dinners, this home is ready to make every season your favorite.
Don't miss this rare opportunity to own a slice of Gun Lake paradise!
Seller request pre-approved buyers only.
Contact an agent
Home facts
- Year built:1960
- Listing ID #:25031869
- Added:92 day(s) ago
- Updated:October 01, 2025 at 03:39 PM
Rooms and interior
- Bedrooms:4
- Total bathrooms:3
- Full bathrooms:3
- Living area:2,437 sq. ft.
Heating and cooling
- Heating:Forced Air
Structure and exterior
- Year built:1960
- Building area:2,437 sq. ft.
- Lot area:0.14 Acres
Utilities
- Water:Well
Finances and disclosures
- Price:$850,000
- Price per sq. ft.:$348.79
- Tax amount:$5,374 (2024)
New listings near 4327 Harmony Drive
- New
 $300,000Active49.6 Acres
$300,000Active49.6 AcresV/L Saddler Road, Plainwell, MI 49080
MLS# 25049893Listed by: MILLER REAL ESTATE - New
 $257,000Active3 beds 2 baths1,708 sq. ft.
$257,000Active3 beds 2 baths1,708 sq. ft.988 124th Avenue, Shelbyville, MI 49344
MLS# 25049053Listed by: GREENRIDGE REALTY (HASTINGS) 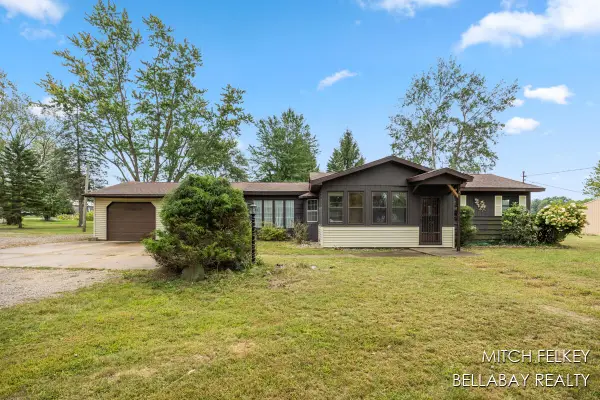 $320,000Pending3 beds 1 baths1,117 sq. ft.
$320,000Pending3 beds 1 baths1,117 sq. ft.1116 128th Avenue, Shelbyville, MI 49344
MLS# 25045973Listed by: BELLABAY REALTY LLC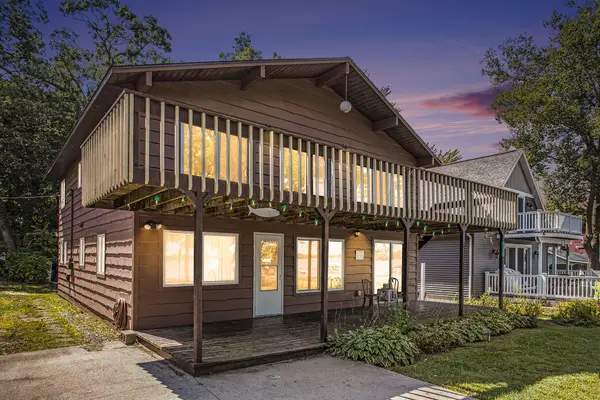 $675,000Active4 beds 2 baths2,560 sq. ft.
$675,000Active4 beds 2 baths2,560 sq. ft.11633 Marsh Road, Shelbyville, MI 49344
MLS# 25045556Listed by: COLDWELL BANKER MOREHART REALTY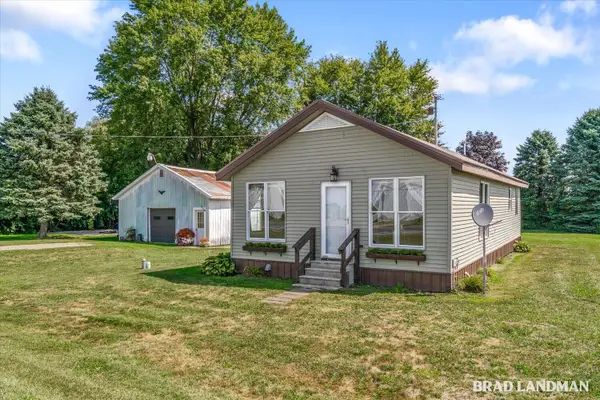 $229,900Pending3 beds 1 baths1,100 sq. ft.
$229,900Pending3 beds 1 baths1,100 sq. ft.2055 2nd Street, Shelbyville, MI 49344
MLS# 25044860Listed by: KELLER WILLIAMS GR EAST $59,900Active3 beds 2 baths1,216 sq. ft.
$59,900Active3 beds 2 baths1,216 sq. ft.11908 Erica Lane # 66, Shelbyville, MI 49344
MLS# 25044523Listed by: GREENRIDGE REALTY (WAYLAND)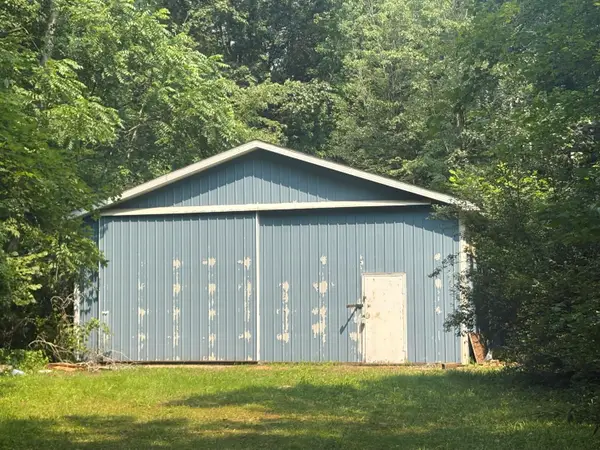 $225,000Pending12.08 Acres
$225,000Pending12.08 AcresWildwood Road #V/L, Shelbyville, MI 49344
MLS# 25038964Listed by: COLDWELL BANKER MOREHART REALTY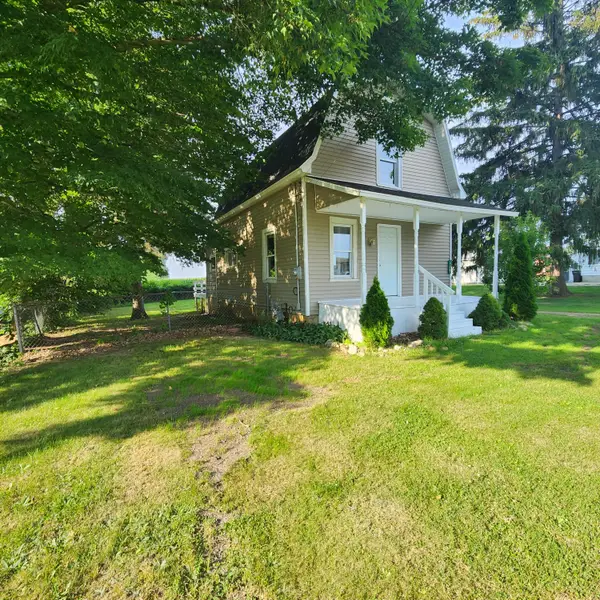 $225,000Pending2 beds 1 baths1,000 sq. ft.
$225,000Pending2 beds 1 baths1,000 sq. ft.926 124th Avenue, Shelbyville, MI 49344
MLS# 25037559Listed by: GREAT LAKES REALTY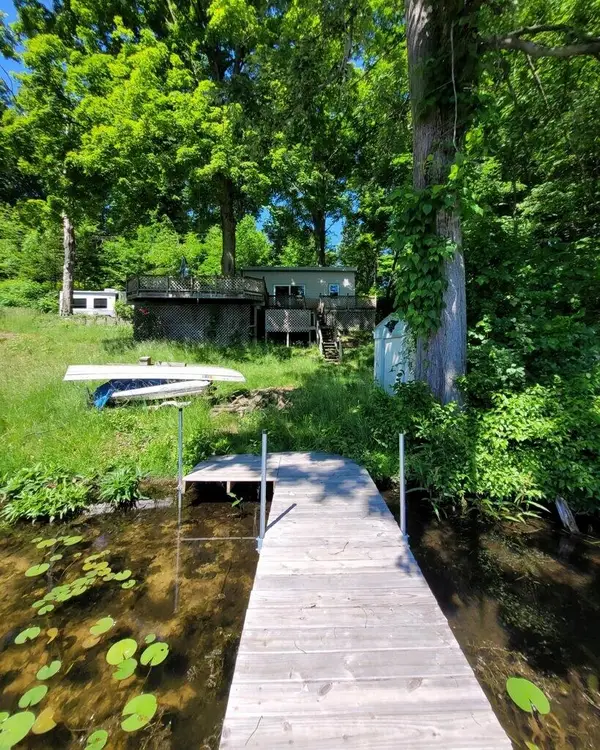 $275,000Active2 beds 1 baths546 sq. ft.
$275,000Active2 beds 1 baths546 sq. ft.2681 Geneva Lake Drive S, Shelbyville, MI 49344
MLS# 25036936Listed by: BERKSHIRE HATHAWAY HOMESERVICES MI $429,900Active3 beds 3 baths3,341 sq. ft.
$429,900Active3 beds 3 baths3,341 sq. ft.10714 Stoneridge Drive, Shelbyville, MI 49344
MLS# 25032595Listed by: BELLABAY REALTY (MIDDLEVILLE)
