02 Hawksnest Dr, South Haven, MI 49090
Local realty services provided by:Better Homes and Gardens Real Estate Connections
Listed by: kevin putnam, sarah wellman
Office: five star real estate-douglas
MLS#:25007262
Source:MI_GRAR
Price summary
- Price:$1,199,000
- Price per sq. ft.:$595.33
- Monthly HOA dues:$20.83
About this home
(See attached videos about the Builder and other homes recently completed. Please note that the property address in video does not reflect the correct homes/properties.)
This stunning ''Contemporary Proposed Build Home'' by Modern Line Builders is perfectly situated on the prestigious Hawks Head Golf Course. Estimated completion of mid Summer 2026, this exquisite high-end home promises a lifestyle of tranquility & luxury within its spacious confines. Thoughtfully designed with both form & function in mind, this property embodies contemporary elegance & superior craftsmanship. This 3200 SqFt (2900 Finished SqFt) home comes with 4 Bedrooms (2 main floor primary en-suites) with a total of 3.5 beautifully finished fully tiled bathrooms. The home's interior is crafted with European windows, allowing for an abundance of natural light. High quality 1 1/4'' countertops with a sophisticated waterfall center island design complements the... semi-custom cabinetry, offering both style and functionality. Marvel at the durable beauty of hardwood floors gracing the upper levels, while the lower walk-out level features luxury vinyl plank flooring...providing a timeless, practical finish. The home comes equipped with 8-foot doors, adding grandeur and a sense of openness throughout. The centerpiece fireplace serves as both a functional amenity and a welcoming focal point, perfect for gatherings and cozy evenings.
Engineered for efficiency, this home utilizes ICF wall insulation and spray foam insulation throughout, ensuring comfort and reduced energy costs year-round. The innovative Worthouse roofing, combined with the hardy board exterior, offers unmatched durability and visual appeal.
Enjoy outdoor living on the Timbertech decking, where you can soak in the serene views of the golf coursea private retreat in your own backyard.
Located in South Haven, MI, this property offers both privacy and proximity. Nearby, visitors and residents can explore the vibrant local scene with amenities such as picturesque parks and charming restaurants only a short drive away. Although specific amenities around the neighborhood can lure potential buyers, the golf course itself becomes one of the main attractions, offering immediate recreational opportunities at your doorstep.
This home represents the pinnacle of modern living, harmonizing luxury with environmental sensibility. Whether you're relishing in the peace of your own home or entertaining guests, this property is designed to enhance every moment.
Don't miss the opportunity to make this dream home your reality. Contact us today to talk more, as the buyers of this new home are welcome to help make some "finishing choices" of their own.
Contact an agent
Home facts
- Year built:2025
- Listing ID #:25007262
- Added:316 day(s) ago
- Updated:January 11, 2026 at 04:51 PM
Rooms and interior
- Bedrooms:4
- Total bathrooms:4
- Full bathrooms:3
- Half bathrooms:1
- Living area:3,181 sq. ft.
Heating and cooling
- Heating:Forced Air
Structure and exterior
- Year built:2025
- Building area:3,181 sq. ft.
- Lot area:0.85 Acres
Utilities
- Water:Well
Finances and disclosures
- Price:$1,199,000
- Price per sq. ft.:$595.33
- Tax amount:$1,936 (2024)
New listings near 02 Hawksnest Dr
- New
 $350,000Active3 beds 2 baths1,735 sq. ft.
$350,000Active3 beds 2 baths1,735 sq. ft.72268 Beacon Court, South Haven, MI 49090
MLS# 26000982Listed by: BEACHWALK PROPERTIES, LLC - New
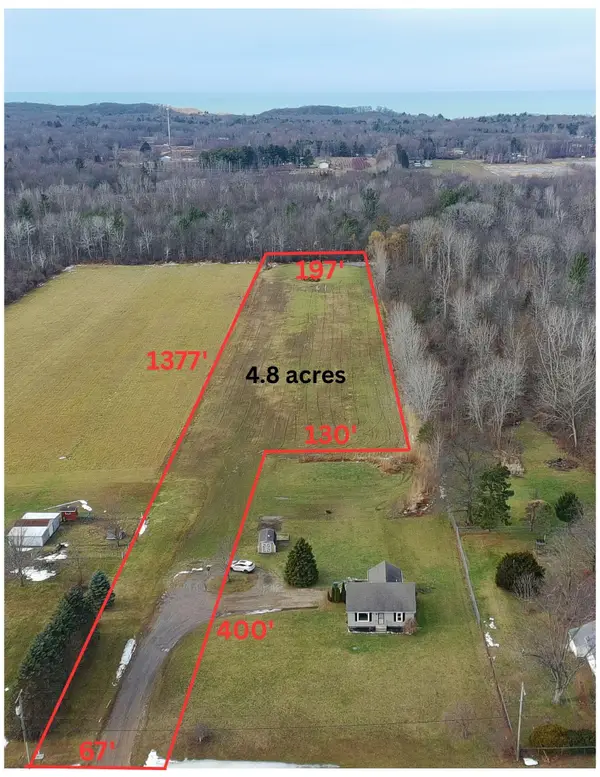 $79,000Active4.8 Acres
$79,000Active4.8 AcresVL M-140, South Haven, MI 49090
MLS# 26000923Listed by: RE/MAX BY THE LAKE - New
 $205,000Active2.56 Acres
$205,000Active2.56 AcresLot 2 Christopher Lane, South Haven, MI 49090
MLS# 26000664Listed by: PURE LIVING MICHIGAN - New
 $549,900Active2 beds 2 baths1,242 sq. ft.
$549,900Active2 beds 2 baths1,242 sq. ft.460 Broadway Street #102, South Haven, MI 49090
MLS# 26000565Listed by: JAQUA REALTORS - New
 $329,900Active1 beds 1 baths444 sq. ft.
$329,900Active1 beds 1 baths444 sq. ft.532 Dyckman Avenue #Unit 6, South Haven, MI 49090
MLS# 26000298Listed by: JAQUA REALTORS - New
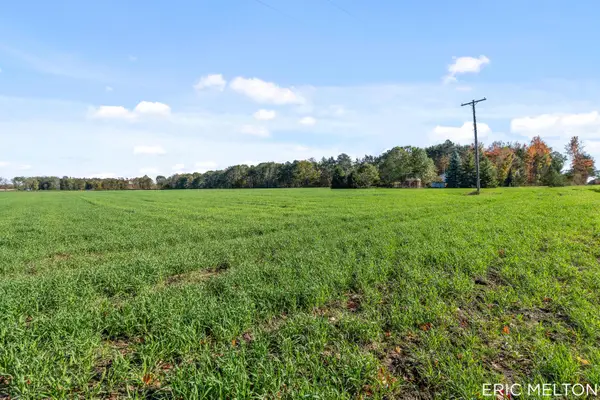 $150,000Active5 Acres
$150,000Active5 Acres529 68th Street #1, South Haven, MI 49090
MLS# 26001087Listed by: BELLABAY REALTY (SW) 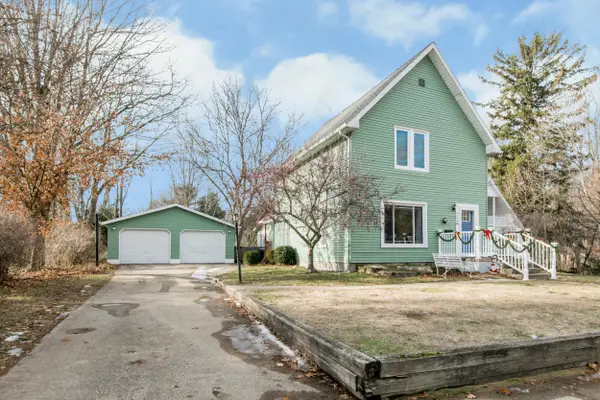 $360,000Pending3 beds 2 baths1,818 sq. ft.
$360,000Pending3 beds 2 baths1,818 sq. ft.266 Bailey Avenue, South Haven, MI 49090
MLS# 25062730Listed by: KELLER WILLIAMS GR NORTH (MAIN)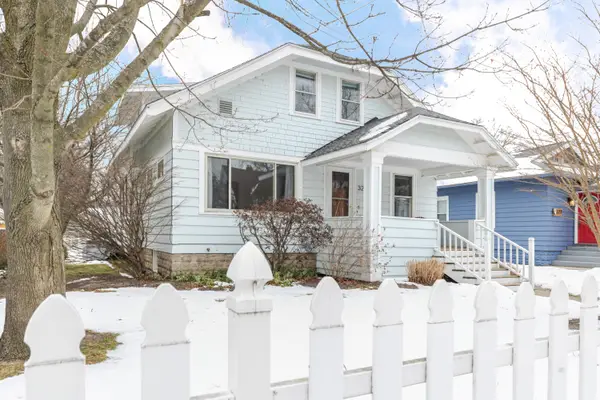 $649,000Active5 beds 2 baths1,586 sq. ft.
$649,000Active5 beds 2 baths1,586 sq. ft.321 Clinton Street, South Haven, MI 49090
MLS# 25062149Listed by: @PROPERTIES CHRISTIE'S INTERNATIONAL R.E.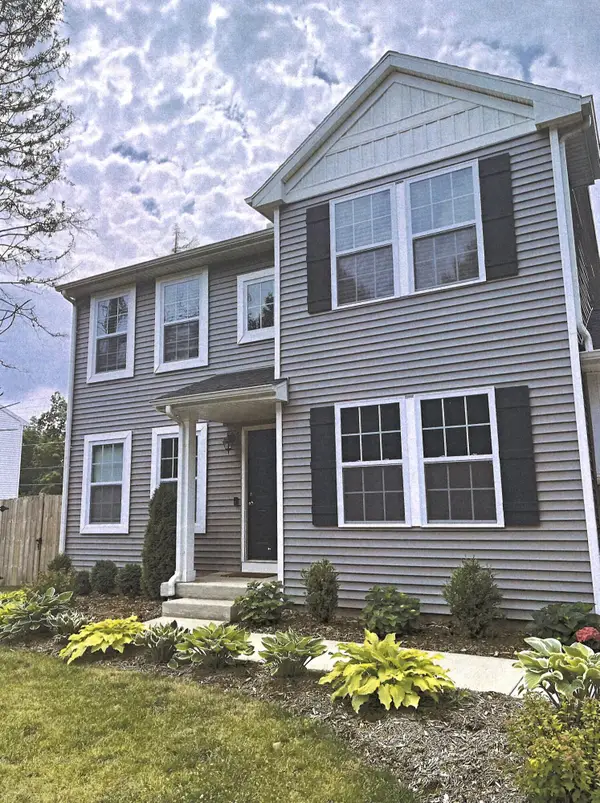 $414,000Active3 beds 3 baths2,276 sq. ft.
$414,000Active3 beds 3 baths2,276 sq. ft.13724 Deer Creek Drive, South Haven, MI 49090
MLS# 25062073Listed by: JAQUA REALTORS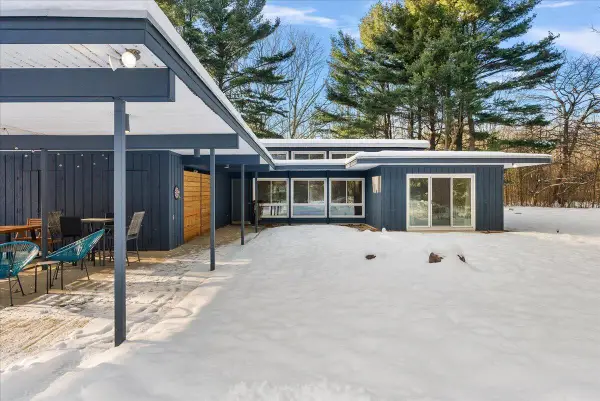 $990,000Active4 beds 3 baths2,656 sq. ft.
$990,000Active4 beds 3 baths2,656 sq. ft.18830 77th Street, South Haven, MI 49090
MLS# 25061758Listed by: EXP REALTY (GRAND RAPIDS)
