667 Allegheny Drive, South Lyon, MI 48178
Local realty services provided by:Better Homes and Gardens Real Estate Connections
667 Allegheny Drive,South Lyon, MI 48178
$559,900
- 4 Beds
- 3 Baths
- 2,300 sq. ft.
- Single family
- Pending
Listed by: jagdev grewal
Office: singh realty 1, llc.
MLS#:24039484
Source:MI_GRAR
Price summary
- Price:$559,900
- Price per sq. ft.:$243.43
- Monthly HOA dues:$39.17
About this home
IMMEDIATE OCCUPANCY, BRAND NEW CONSTRUCTION AND FULLY LANDSCAPED This Westford floor plan has a modern craftsman style that offers 9' first floor ceilings, 4 bedrooms, 2.5 baths and so many gorgeous upgrades. The first floor features a versatile flex space ideal for a home office or extra living area. The open-concept kitchen and living room create a spacious atmosphere, highlighted by elegant craftsman trim and modern light fixtures. The well-designed gourmet kitchen includes a walk-in pantry, 42'' maple cabinets, large social island, butler's pantry, quartz countertops, ceramic tile backsplash & stainless steel appliances. Primary Suite has pan styled ceiling, double sized walk-in closet, a gorgeous spa like primary bath with soaking tub, separate shower, double sink vanity and quartz countertops. Secondary bedrooms are generously sized and a convenient second floor laundry room completes the upstairs. Upgraded mineral wool insulation installed to improve sound dampening. 10 year basement waterproof system and warranty. Take advantage of this brand new construction without the wait and the wonderful opportunity to live in the highly desirable Charleston Park Subdivision.
Contact an agent
Home facts
- Year built:2024
- Listing ID #:24039484
- Added:505 day(s) ago
- Updated:December 17, 2025 at 10:04 AM
Rooms and interior
- Bedrooms:4
- Total bathrooms:3
- Full bathrooms:2
- Half bathrooms:1
- Living area:2,300 sq. ft.
Heating and cooling
- Heating:Forced Air
Structure and exterior
- Year built:2024
- Building area:2,300 sq. ft.
- Lot area:0.21 Acres
Utilities
- Water:Public
Finances and disclosures
- Price:$559,900
- Price per sq. ft.:$243.43
- Tax amount:$4,870 (2023)
New listings near 667 Allegheny Drive
- New
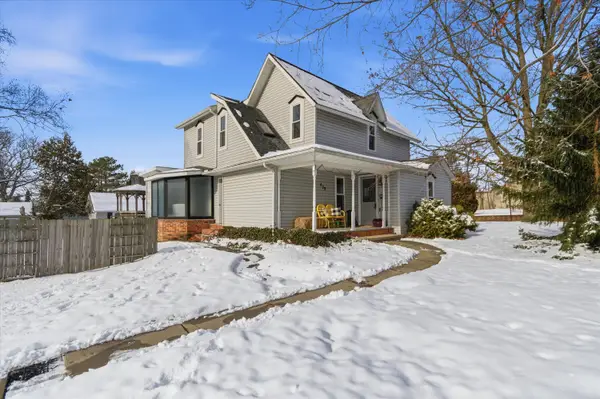 $375,000Active4 beds 2 baths2,072 sq. ft.
$375,000Active4 beds 2 baths2,072 sq. ft.439 N Reese Street, South Lyon, MI 48178
MLS# 25061634Listed by: REAL ESTATE ONE INC  $158,000Active2 beds 2 baths1,575 sq. ft.
$158,000Active2 beds 2 baths1,575 sq. ft.25225 Potomac Drive #8, South Lyon, MI 48178
MLS# 25059908Listed by: MAJESTIC HOMES REALTY- Open Sat, 12 to 2pm
 $349,900Active2 beds 3 baths1,943 sq. ft.
$349,900Active2 beds 3 baths1,943 sq. ft.777 Challenging Trail, South Lyon, MI 48178
MLS# 25059216Listed by: KW REALTY LIVING 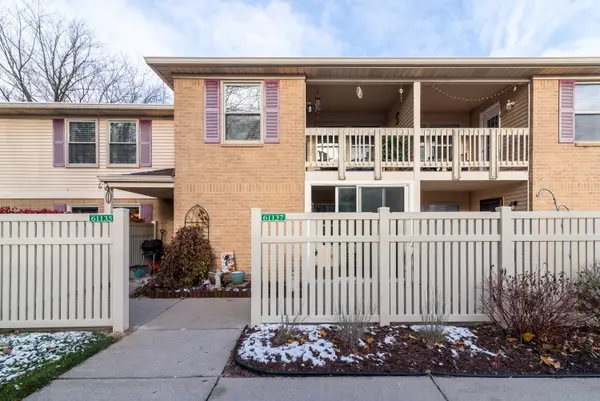 $174,990Active2 beds 2 baths1,085 sq. ft.
$174,990Active2 beds 2 baths1,085 sq. ft.61137 Greenwood Drive, South Lyon, MI 48178
MLS# 25057844Listed by: REMERICA UNITED REALTY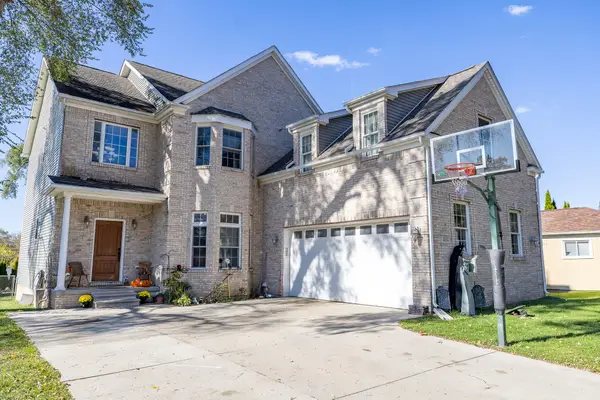 $639,000Active5 beds 4 baths3,083 sq. ft.
$639,000Active5 beds 4 baths3,083 sq. ft.404 Stryker Street, South Lyon, MI 48178
MLS# 25055590Listed by: KELLER WILLIAMS ANN ARBOR MRKT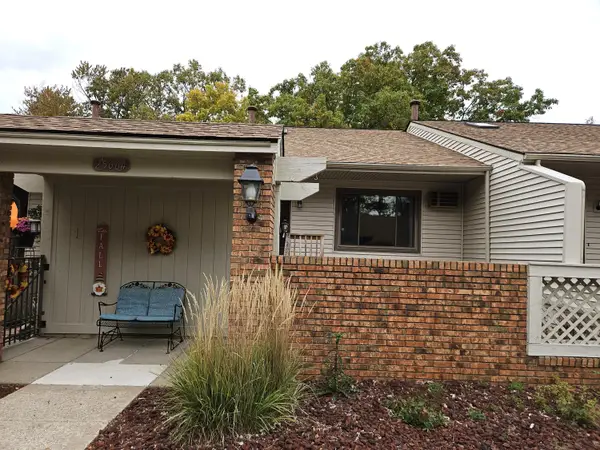 $139,900Active2 beds 2 baths1,750 sq. ft.
$139,900Active2 beds 2 baths1,750 sq. ft.25664 Lexington #2, South Lyon, MI 48178
MLS# 25053496Listed by: REMERICA UNITED REALTY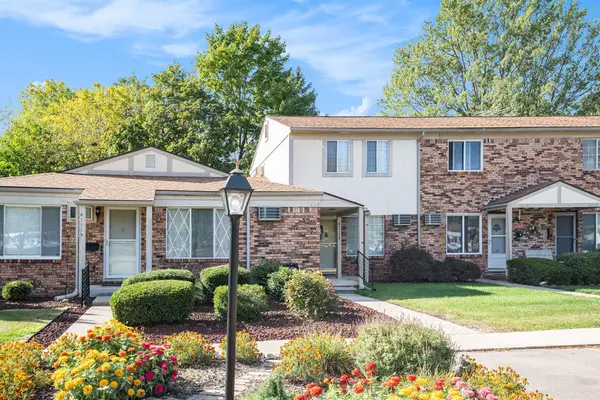 $104,900Active1 beds 2 baths631 sq. ft.
$104,900Active1 beds 2 baths631 sq. ft.61117 Heritage Boulevard, South Lyon, MI 48178
MLS# 25053339Listed by: THE CHARLES REINHART COMPANY $645,000Active4 beds 3 baths3,608 sq. ft.
$645,000Active4 beds 3 baths3,608 sq. ft.174 Singh Boulevard, South Lyon, MI 48178
MLS# 25051709Listed by: COLDWELL BANKER PROFESSIONALS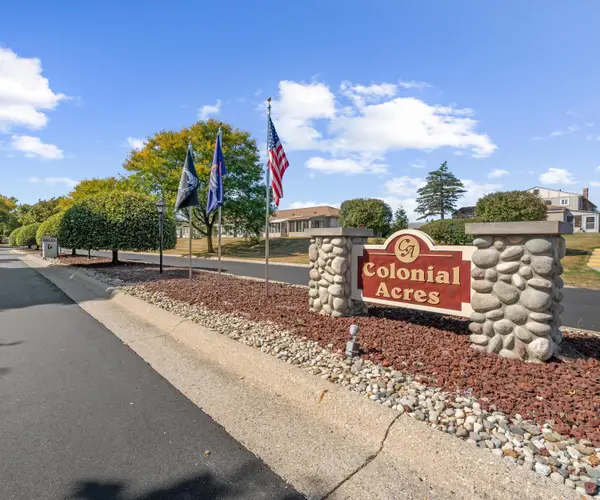 $115,000Active2 beds 2 baths1,380 sq. ft.
$115,000Active2 beds 2 baths1,380 sq. ft.61119 Heritage Boulevard #3, South Lyon, MI 48178
MLS# 25048347Listed by: BRANDT REAL ESTATE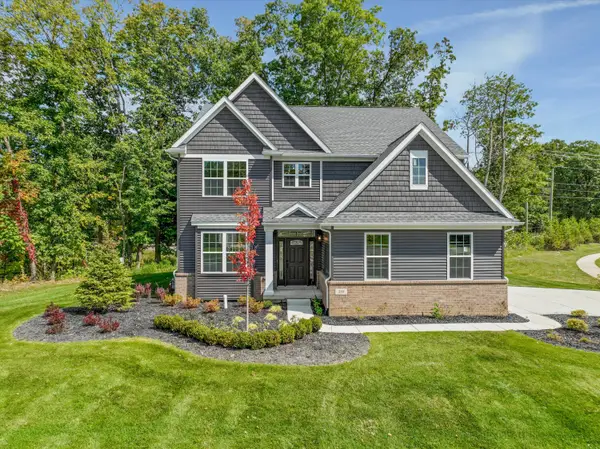 $649,900Active4 beds 3 baths2,762 sq. ft.
$649,900Active4 beds 3 baths2,762 sq. ft.359 Amelia Circle, South Lyon, MI 48178
MLS# 25048377Listed by: SINGH REALTY 1, LLC
