891 Westhills Drive, South Lyon, MI 48178
Local realty services provided by:Better Homes and Gardens Real Estate Connections
891 Westhills Drive,South Lyon, MI 48178
$500,000
- 4 Beds
- 4 Baths
- - sq. ft.
- Single family
- Sold
Listed by: timothy haggerty
Office: remerica hometown one
MLS#:25048015
Source:MI_GRAR
Sorry, we are unable to map this address
Price summary
- Price:$500,000
About this home
The perfect lot backing to wooded wetlands on a semi circle court. This meticulous home has a traditional floor-plan with a premium elevation. The 1st floor is loaded with hardwood flooring, 2 story entry and upgraded trim. The kitchen offers a huge island, cherry colored maple cabinetry and stainless steel appliances. Family Room offers cozy brick fireplace and all back windows overlook nature. Check out the large deck for entertaining. Upstairs offers 4 spacious bedrooms including a primary suite with cathedral ceilings & soaker tub with separate shower. The walk out basement is phenomenal! Huge rec are with wet bar and full bath. You won't want to go upstairs! The hidden shed under the deck adds great storage or work space for the hobbies. Updates include: Roof '16, Furnace and C/A '19, Garage Door, Exterior Paint, Softener and High Efficiency Water Tank. The sub borders miles of bike trails and the middle school plus nearby shopping and parks walking paths and boardwalk
Contact an agent
Home facts
- Year built:1997
- Listing ID #:25048015
- Added:56 day(s) ago
- Updated:November 14, 2025 at 08:21 AM
Rooms and interior
- Bedrooms:4
- Total bathrooms:4
- Full bathrooms:3
- Half bathrooms:1
Heating and cooling
- Heating:Forced Air
Structure and exterior
- Year built:1997
Schools
- High school:South Lyon High School
- Middle school:Centennial Middle School
Utilities
- Water:Public
Finances and disclosures
- Price:$500,000
- Tax amount:$8,461 (2024)
New listings near 891 Westhills Drive
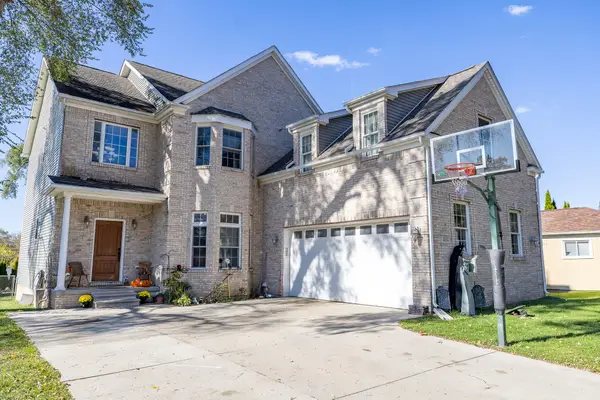 $650,000Active5 beds 4 baths3,083 sq. ft.
$650,000Active5 beds 4 baths3,083 sq. ft.404 Stryker Street, South Lyon, MI 48178
MLS# 25055590Listed by: KELLER WILLIAMS ANN ARBOR MRKT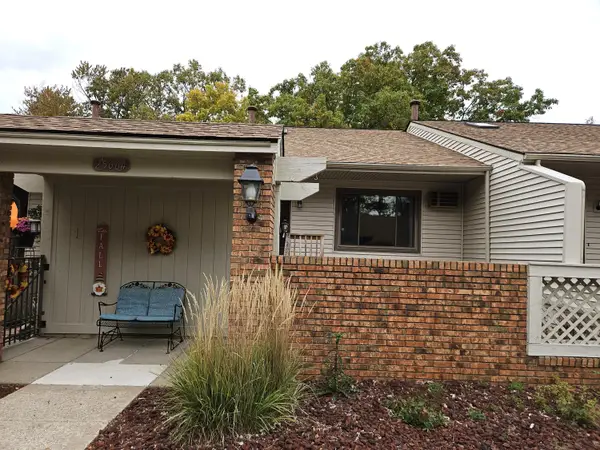 $149,900Active2 beds 2 baths1,750 sq. ft.
$149,900Active2 beds 2 baths1,750 sq. ft.25664 Lexington #2, South Lyon, MI 48178
MLS# 25053496Listed by: REMERICA UNITED REALTY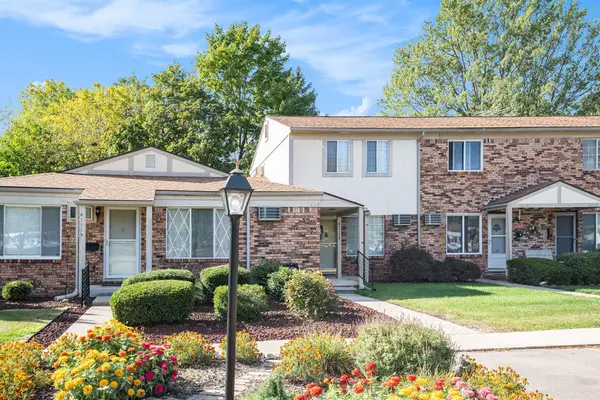 $104,900Active1 beds 2 baths631 sq. ft.
$104,900Active1 beds 2 baths631 sq. ft.61117 Heritage Boulevard, South Lyon, MI 48178
MLS# 25053339Listed by: THE CHARLES REINHART COMPANY $679,000Active4 beds 3 baths3,608 sq. ft.
$679,000Active4 beds 3 baths3,608 sq. ft.174 Singh Boulevard, South Lyon, MI 48178
MLS# 25051709Listed by: COLDWELL BANKER PROFESSIONALS $379,000Pending3 beds 2 baths1,990 sq. ft.
$379,000Pending3 beds 2 baths1,990 sq. ft.828 Fox Court, South Lyon, MI 48178
MLS# 25052113Listed by: REMERICA HOMETOWN ONE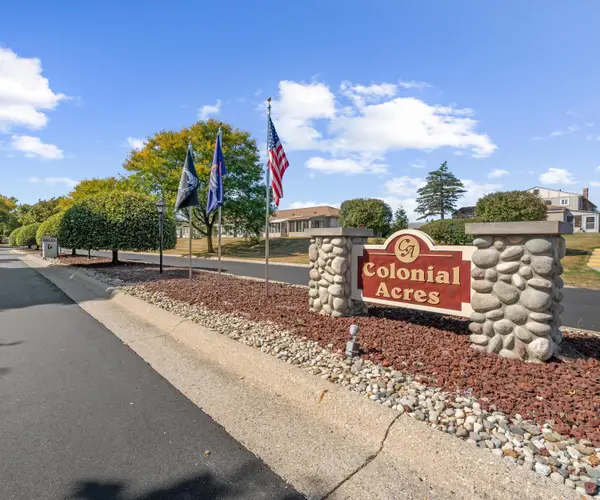 $115,000Active2 beds 2 baths1,380 sq. ft.
$115,000Active2 beds 2 baths1,380 sq. ft.61119 Heritage Boulevard #3, South Lyon, MI 48178
MLS# 25048347Listed by: BRANDT REAL ESTATE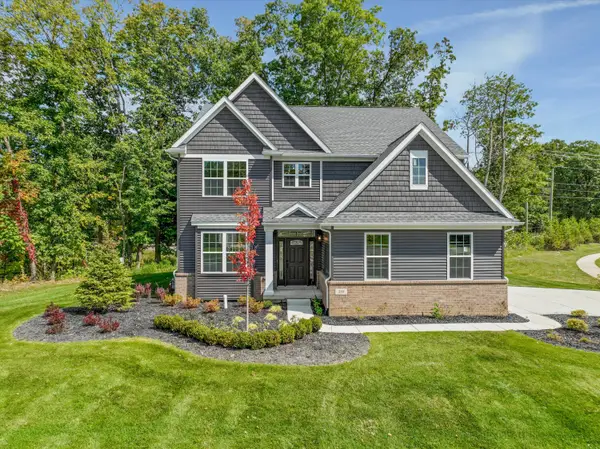 $659,900Active4 beds 3 baths2,762 sq. ft.
$659,900Active4 beds 3 baths2,762 sq. ft.359 Amelia Circle, South Lyon, MI 48178
MLS# 25048377Listed by: SINGH REALTY 1, LLC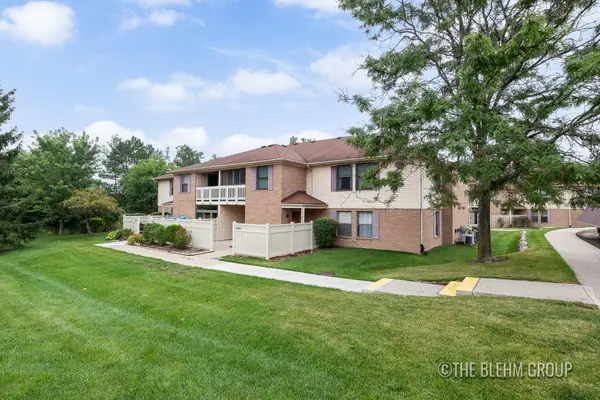 $174,000Active2 beds 2 baths1,085 sq. ft.
$174,000Active2 beds 2 baths1,085 sq. ft.61264 Greenwood Drive, South Lyon, MI 48178
MLS# 25038142Listed by: KELLER WILLIAMS GR NORTH (MAIN)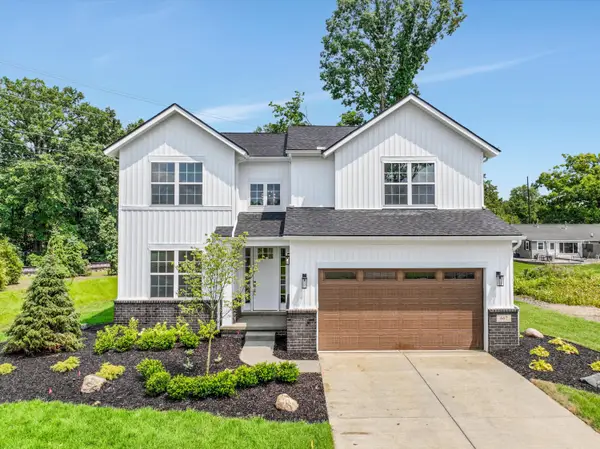 $569,900Active4 beds 3 baths2,300 sq. ft.
$569,900Active4 beds 3 baths2,300 sq. ft.667 Allegheny Drive, South Lyon, MI 48178
MLS# 24039484Listed by: SINGH REALTY 1, LLC
