29484 Spring Hill Drive, Southfield, MI 48076
Local realty services provided by:Better Homes and Gardens Real Estate Connections
29484 Spring Hill Drive,Southfield, MI 48076
$288,500
- 3 Beds
- 2 Baths
- 1,249 sq. ft.
- Single family
- Active
Listed by:sherita moorer
Office:sim realty group, llc.
MLS#:25048756
Source:MI_GRAR
Price summary
- Price:$288,500
- Price per sq. ft.:$230.98
- Monthly HOA dues:$2.08
About this home
This beautifully updated 3-bedroom, 1.5-bathroom home is tucked into one of Southfield's most desirable neighborhoods, offering both style and comfort. Set on a charming lot with great curb appeal, the property features a thoughtful blend of modern upgrades and timeless finishes. Its prime location ensures quick access to all major freeways, making commuting and daily errands simple.
Step inside to a bright, open living space enhanced with recessed lighting and wood flooring that flows seamlessly throughout the main areas. The kitchen is designed to impress, featuring granite countertops and modern finishes perfect for everyday cooking and entertaining.
Recent upgrades provide peace of mind and long-term durability, including a new roof (2023), new plumbing with a kick-back system and cleanout, and new windows for efficiency and natural light. An enclosed 3-season room with sliding patio doors adds extra living and entertainment space to enjoy across multiple seasons.
Contact an agent
Home facts
- Year built:1959
- Listing ID #:25048756
- Added:5 day(s) ago
- Updated:September 29, 2025 at 03:26 PM
Rooms and interior
- Bedrooms:3
- Total bathrooms:2
- Full bathrooms:1
- Half bathrooms:1
- Living area:1,249 sq. ft.
Heating and cooling
- Heating:Forced Air
Structure and exterior
- Year built:1959
- Building area:1,249 sq. ft.
- Lot area:0.2 Acres
Schools
- Middle school:Birney K-8 School
- Elementary school:McIntyre Elementary School
Utilities
- Water:Public
Finances and disclosures
- Price:$288,500
- Price per sq. ft.:$230.98
- Tax amount:$3,906 (2024)
New listings near 29484 Spring Hill Drive
- New
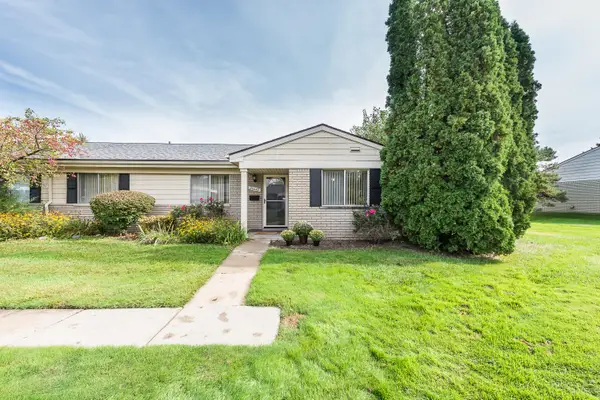 $139,000Active3 beds 2 baths1,560 sq. ft.
$139,000Active3 beds 2 baths1,560 sq. ft.26445 Franklin Pointe Drive, Southfield, MI 48034
MLS# 25049525Listed by: THE CHARLES REINHART COMPANY - New
 $224,000Active2 beds 2 baths1,340 sq. ft.
$224,000Active2 beds 2 baths1,340 sq. ft.5000 Town Center #1404, Southfield, MI 48075
MLS# 25049459Listed by: ASHFORD REALTY COMPANY - New
 $225,000Active3 beds 1 baths1,396 sq. ft.
$225,000Active3 beds 1 baths1,396 sq. ft.28521 Sutherland Street, Southfield, MI 48076
MLS# 25049170Listed by: WORTH CLARK REALTY 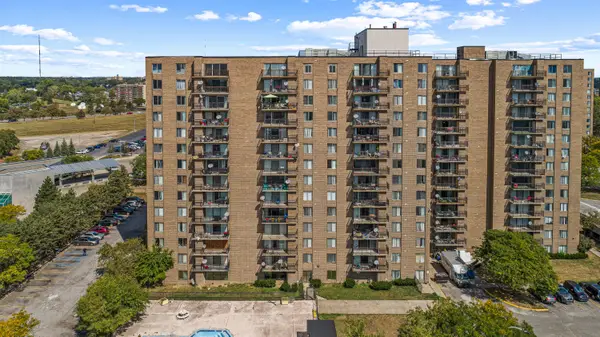 $119,999Active3 beds 2 baths1,600 sq. ft.
$119,999Active3 beds 2 baths1,600 sq. ft.16400 N Park Drive #1218, Southfield, MI 48075
MLS# 25047606Listed by: RE/MAX CLASSIC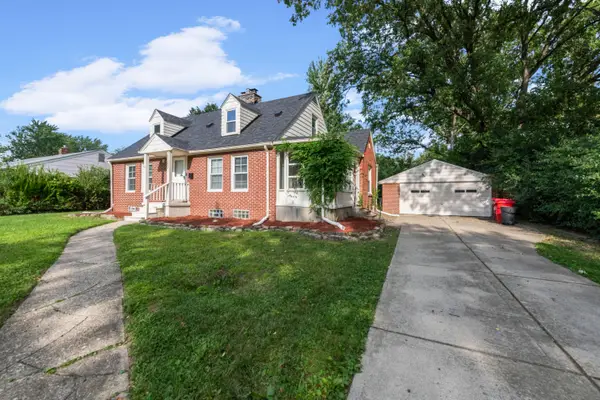 $279,000Active4 beds 3 baths1,556 sq. ft.
$279,000Active4 beds 3 baths1,556 sq. ft.28080 Pierce Street, Southfield, MI 48076
MLS# 25044738Listed by: REMERICA HOMETOWN ONE $385,000Pending4 beds 3 baths2,002 sq. ft.
$385,000Pending4 beds 3 baths2,002 sq. ft.30130 Woodgate Drive, Southfield, MI 48076
MLS# 25043777Listed by: MAJESTIC HOMES & INVESTMENTS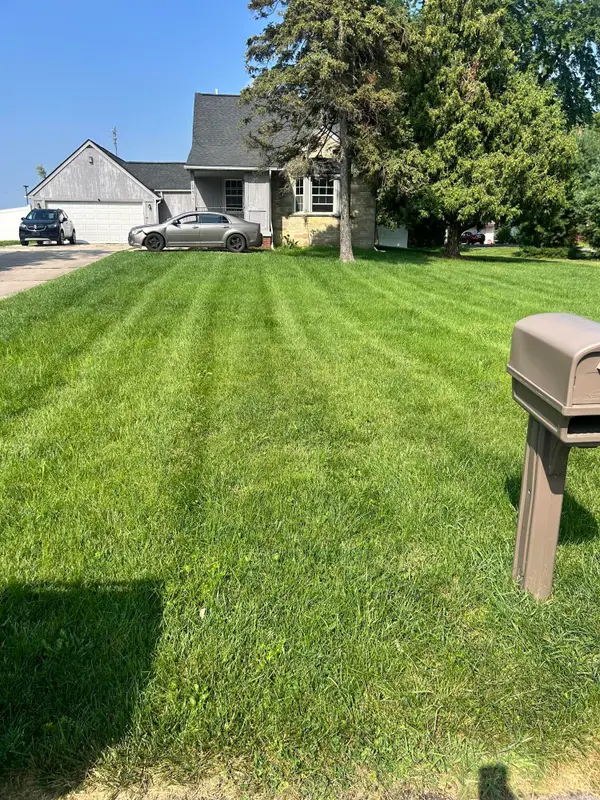 $192,000Pending4 beds 1 baths1,420 sq. ft.
$192,000Pending4 beds 1 baths1,420 sq. ft.24713 Lois Lane, Southfield, MI 48075
MLS# 25043968Listed by: BOYNTON & ASSOCIATES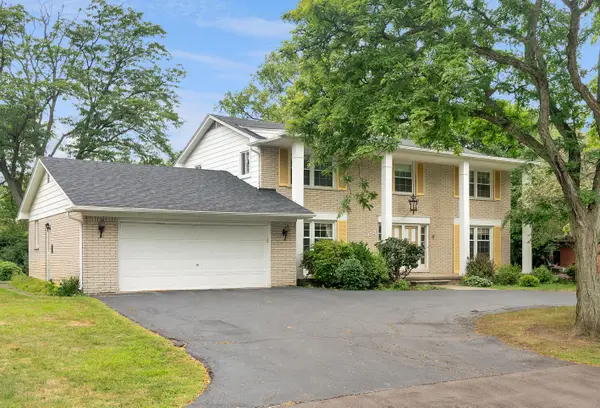 $437,500Pending4 beds 4 baths3,200 sq. ft.
$437,500Pending4 beds 4 baths3,200 sq. ft.28355 Tavistock Trail, Southfield, MI 48034
MLS# 25043083Listed by: COLDWELL BANKER PROFESSIONALS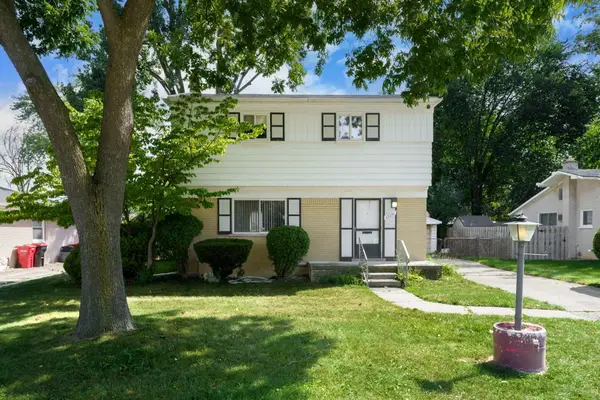 $250,000Active4 beds 2 baths1,753 sq. ft.
$250,000Active4 beds 2 baths1,753 sq. ft.17251 Lee Street, Southfield, MI 48075
MLS# 25042314Listed by: BUYERS FIRST REALTY LLC
