3120 Lorrie Drive, Spring Arbor, MI 49283
Local realty services provided by:Better Homes and Gardens Real Estate Connections
Listed by:susan m mohlman
Office:sproat realty professionals-j
MLS#:25054277
Source:MI_GRAR
Price summary
- Price:$310,000
- Price per sq. ft.:$137.41
About this home
Welcome home to this spacious ranch, perfectly situated on a corner lot in a desirable neighborhood great for walking and biking! Conveniently located near schools with easy access to major highways. This home offers comfort, functionality, and modern updates throughout. Enjoy a bright living room with a cozy fireplace, an open kitchen and dining area with built-in bench seating, and a large family room perfect for gatherings. The split floor plan provides privacy, and the finished basement adds extra space for recreation or entertaining. Features include hardwood and ceramic tile floors, a half bath with laundry on the main level, and a primary suite with a ceramic walk-in shower. Outside offers a stamped/stained concrete patio, fenced yard, and half-court basketball area. Updates include new baths, electric panel wired for a generator (2024), shingles (2017), A/C, water heater, and softener. You'll love the zoned heating and stainless appliances.
Contact an agent
Home facts
- Year built:1967
- Listing ID #:25054277
- Added:5 day(s) ago
- Updated:October 28, 2025 at 07:27 AM
Rooms and interior
- Bedrooms:4
- Total bathrooms:3
- Full bathrooms:2
- Half bathrooms:1
- Living area:2,256 sq. ft.
Heating and cooling
- Heating:Forced Air
Structure and exterior
- Year built:1967
- Building area:2,256 sq. ft.
- Lot area:0.36 Acres
Utilities
- Water:Well
Finances and disclosures
- Price:$310,000
- Price per sq. ft.:$137.41
- Tax amount:$3,325 (2024)
New listings near 3120 Lorrie Drive
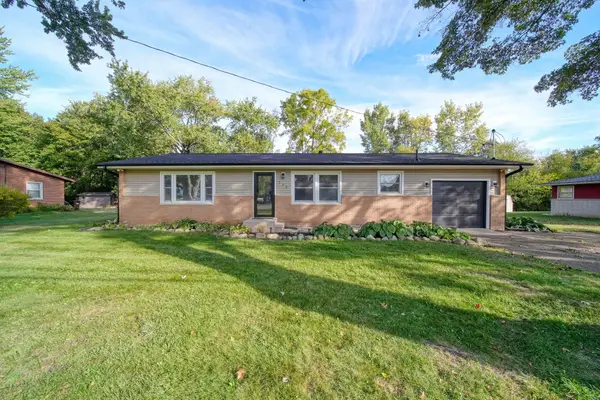 $225,000Active3 beds 1 baths1,120 sq. ft.
$225,000Active3 beds 1 baths1,120 sq. ft.392 Richard Street, Spring Arbor, MI 49283
MLS# 25051115Listed by: HOWARD HANNA REAL ESTATE SERVI $125,000Pending2 beds 1 baths925 sq. ft.
$125,000Pending2 beds 1 baths925 sq. ft.306 E Main Street, Spring Arbor, MI 49283
MLS# 25050987Listed by: ERA REARDON REALTY, L.L.C.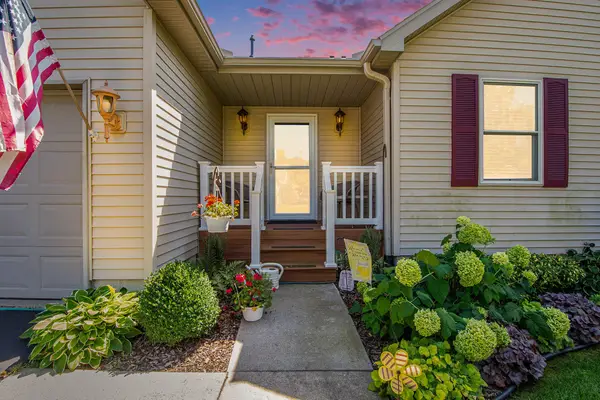 $279,000Pending3 beds 3 baths1,280 sq. ft.
$279,000Pending3 beds 3 baths1,280 sq. ft.3059 Arborwood Boulevard, Spring Arbor, MI 49283
MLS# 25048598Listed by: PRODUCTION REALTY $395,000Pending6 beds 3 baths2,790 sq. ft.
$395,000Pending6 beds 3 baths2,790 sq. ft.119 Blenheim Drive, Spring Arbor, MI 49283
MLS# 25047421Listed by: PRODUCTION REALTY - GRASS LAKE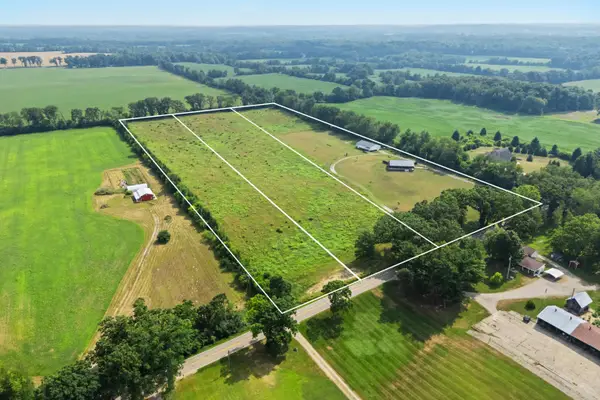 $80,000Pending6.25 Acres
$80,000Pending6.25 Acres7499 Mathews Lot 1 Road, Spring Arbor, MI 49283
MLS# 25045278Listed by: KELLER WILLIAMS PROFESSIONALS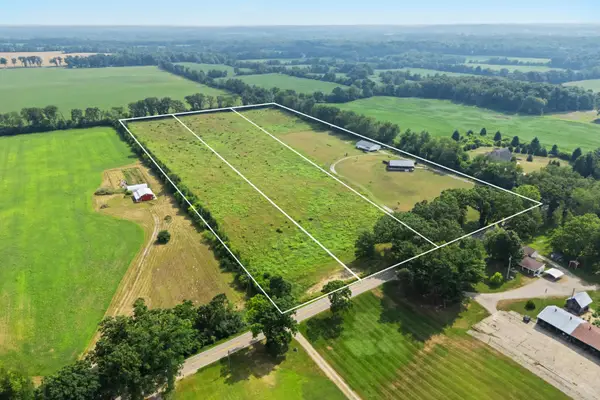 $80,000Pending6.25 Acres
$80,000Pending6.25 Acres7499 Mathews Lot 2 Road, Spring Arbor, MI 49283
MLS# 25045281Listed by: KELLER WILLIAMS PROFESSIONALS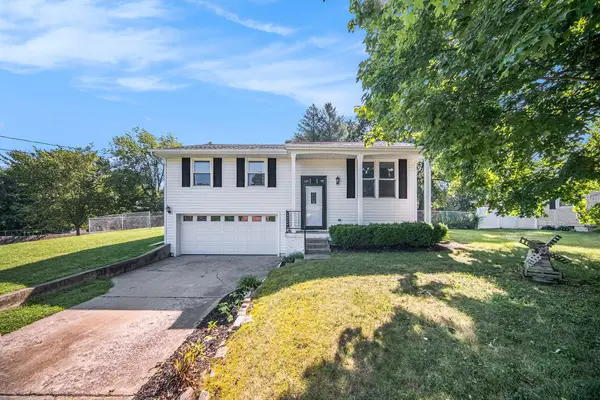 $229,900Pending3 beds 1 baths1,814 sq. ft.
$229,900Pending3 beds 1 baths1,814 sq. ft.3123 Earl Drive, Spring Arbor, MI 49283
MLS# 25037930Listed by: HOWARD HANNA REAL ESTATE SERVI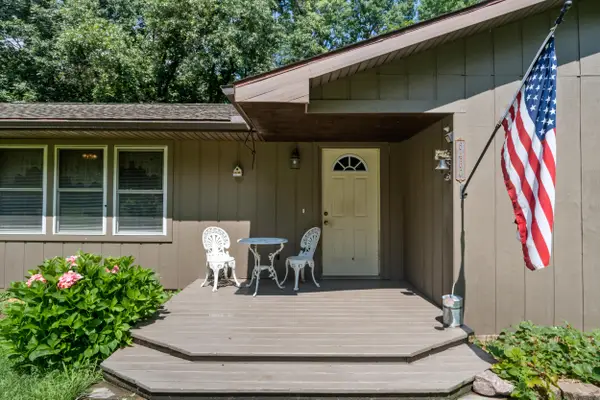 $329,900Pending3 beds 1 baths1,191 sq. ft.
$329,900Pending3 beds 1 baths1,191 sq. ft.6460 Mccain Road, Spring Arbor, MI 49283
MLS# 25037758Listed by: HOME 1ST REAL ESTATE $615,000Pending4 beds 3 baths1,880 sq. ft.
$615,000Pending4 beds 3 baths1,880 sq. ft.7499 Mathews Road, Spring Arbor, MI 49283
MLS# 25033552Listed by: KELLER WILLIAMS PROFESSIONALS
