14704 Lori Lane, Spring Lake, MI 49456
Local realty services provided by:Better Homes and Gardens Real Estate Connections
14704 Lori Lane,Spring Lake, MI 49456
$374,900
- 3 Beds
- 3 Baths
- 1,835 sq. ft.
- Single family
- Pending
Listed by: shawn suits
Office: sos properties llc.
MLS#:25038768
Source:MI_GRAR
Price summary
- Price:$374,900
- Price per sq. ft.:$204.31
About this home
Make this Spring Lake home yours right now with more than $50,000.00 in upgrades in
the last 14 months. Elegant exterior custom stonework and newly painted siding work
completed August 2024. The entire first floor has brand new matching wood laminate
flooring in the hallways, kitchen, dining room, and master bedroom for an updated and sleek look. First floor master bathroom is completely brand new from the studs as of
November 2025, so it's yours to break in and enjoy. All 2025 work has a two-year warranty.
An additional half bath and first floor laundry room make living easy on the main floor
with lots of picture windows to enjoy this wooded lot. This Cap Cod has a large 24 X
24 attached two stall garage with a work bench. Check out the weathervane on top of
the garage when you visit. Unique to this home is a giant upstairs with two more bedrooms, a full bathroom, and a 24X15 bonus room for storage or additional living space located above the garage. Move in ready!
Contact an agent
Home facts
- Year built:1991
- Listing ID #:25038768
- Added:138 day(s) ago
- Updated:December 17, 2025 at 10:04 AM
Rooms and interior
- Bedrooms:3
- Total bathrooms:3
- Full bathrooms:2
- Half bathrooms:1
- Living area:1,835 sq. ft.
Heating and cooling
- Heating:Forced Air
Structure and exterior
- Year built:1991
- Building area:1,835 sq. ft.
- Lot area:0.4 Acres
Schools
- High school:Fruitport High School
- Middle school:Fruitport Middle School
- Elementary school:Edgewood Elementary School
Utilities
- Water:Public
Finances and disclosures
- Price:$374,900
- Price per sq. ft.:$204.31
- Tax amount:$2,767 (2025)
New listings near 14704 Lori Lane
- New
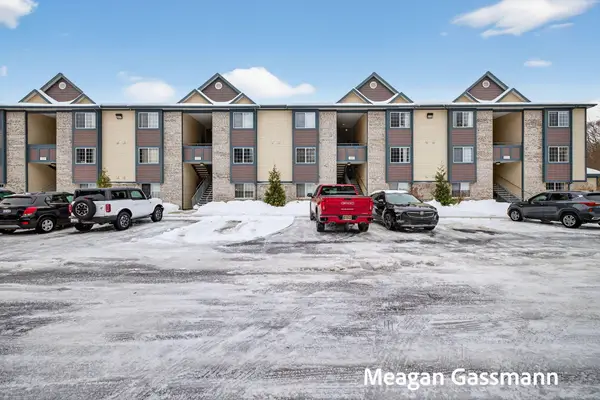 $214,900Active2 beds 1 baths910 sq. ft.
$214,900Active2 beds 1 baths910 sq. ft.18400 N Ridge Court #8, Spring Lake, MI 49456
MLS# 25062129Listed by: COLDWELL BANKER WOODLAND SCHMIDT GRAND HAVEN - New
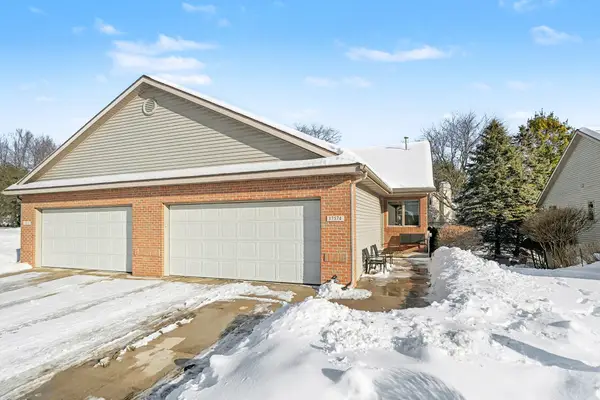 $389,000Active2 beds 3 baths1,785 sq. ft.
$389,000Active2 beds 3 baths1,785 sq. ft.17574 Park Place Circle, Spring Lake, MI 49456
MLS# 25062136Listed by: GREENRIDGE REALTY - New
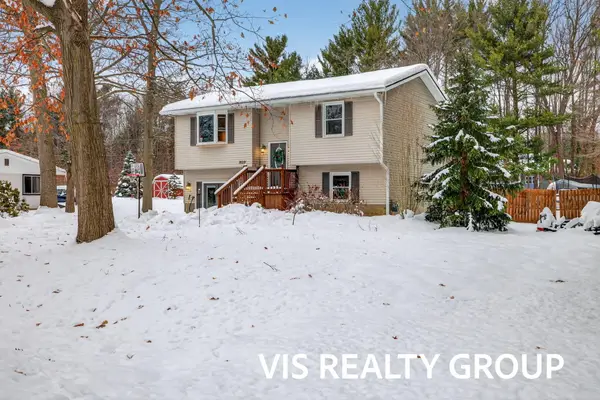 $349,900Active4 beds 2 baths1,800 sq. ft.
$349,900Active4 beds 2 baths1,800 sq. ft.19210 Glendale Circle, Spring Lake, MI 49456
MLS# 25061803Listed by: HOMEREALTY, LLC - New
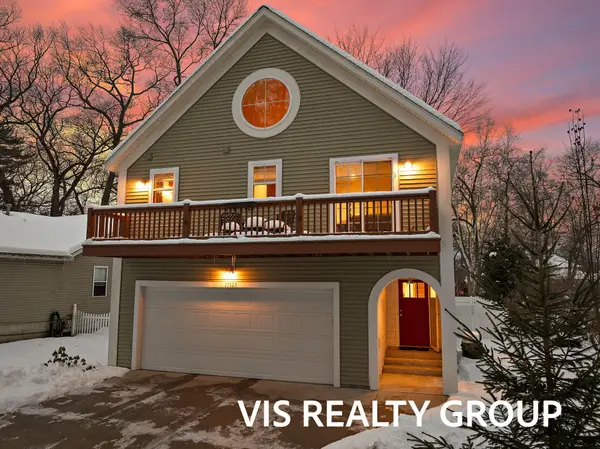 $450,000Active2 beds 3 baths1,872 sq. ft.
$450,000Active2 beds 3 baths1,872 sq. ft.17323 Ottawa Avenue, Spring Lake, MI 49456
MLS# 25061740Listed by: HOMEREALTY, LLC  $285,000Pending2 beds 2 baths1,320 sq. ft.
$285,000Pending2 beds 2 baths1,320 sq. ft.16740 153rd Avenue, Spring Lake, MI 49456
MLS# 25061559Listed by: HOMEREALTY HOLLAND- New
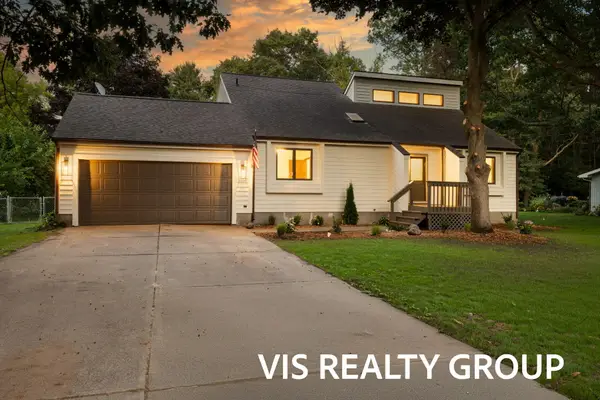 $440,000Active3 beds 2 baths2,130 sq. ft.
$440,000Active3 beds 2 baths2,130 sq. ft.18630 N Fruitport Road, Spring Lake, MI 49456
MLS# 25061472Listed by: HOMEREALTY, LLC - New
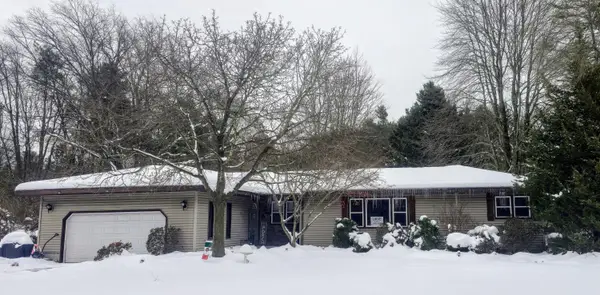 $299,900Active3 beds 1 baths1,484 sq. ft.
$299,900Active3 beds 1 baths1,484 sq. ft.6340 S. Quarterline Road, Spring Lake, MI 49456
MLS# 25061480Listed by: HOMEFLEX REALTY, INC - New
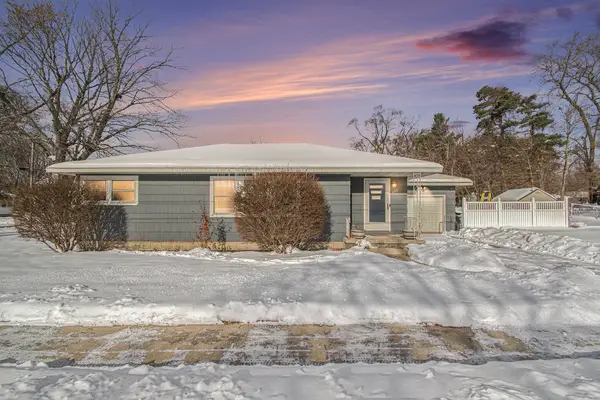 $345,700Active3 beds 2 baths1,650 sq. ft.
$345,700Active3 beds 2 baths1,650 sq. ft.409 South Street, Spring Lake, MI 49456
MLS# 25061397Listed by: CENTURY 21 AFFILIATED (GR) - New
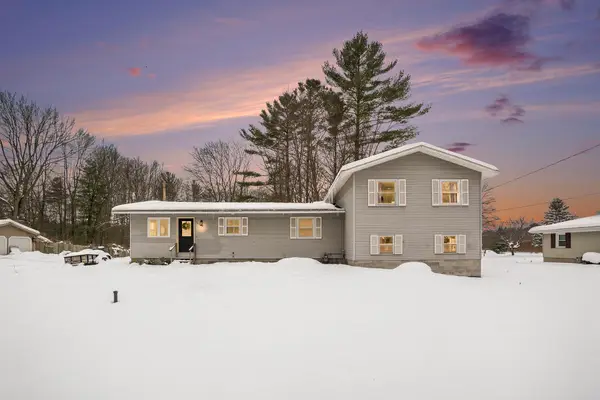 $349,000Active4 beds 2 baths1,980 sq. ft.
$349,000Active4 beds 2 baths1,980 sq. ft.18689 W Spring Lake Road, Spring Lake, MI 49456
MLS# 25061432Listed by: COLDWELL BANKER WOODLAND SCHMIDT MUSKEGON - New
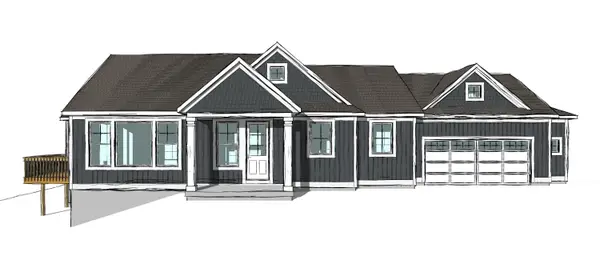 $429,900Active2 beds 2 baths1,497 sq. ft.
$429,900Active2 beds 2 baths1,497 sq. ft.16379 Silverado Court #80, Spring Lake, MI 49456
MLS# 25061305Listed by: HOMEREALTY, LLC
