15691 Pruin Street, Spring Lake, MI 49456
Local realty services provided by:Better Homes and Gardens Real Estate Connections
15691 Pruin Street,Spring Lake, MI 49456
$324,900
- 2 Beds
- 2 Baths
- 1,668 sq. ft.
- Single family
- Active
Listed by: nick bellmore, mckayla l hopkins
Office: home realty llc.
MLS#:25053602
Source:MI_GRAR
Price summary
- Price:$324,900
- Price per sq. ft.:$278.17
About this home
Welcome to this beautifully maintained home in the award-winning Spring Lake School District, offering move in ready peace of mind and a lifestyle you'll love. The open main level features an oversized living room and an updated kitchen with stainless steel appliances, granite and quartz countertops, and modern finishes throughout.
The fully remodeled bathroom showcases a custom concrete vanity and direct access to primary. Two spacious main floor bedrooms each offer direct access to the large backyard, complete with a new deck, covered patio, and fire pit.
On the lower level, you'll find an additional living area, generous storage space, plus a large unfinished room with accessible plumbing for another bathroom.Garage access is available from both the main level and the basement for added convenience.
The sellers favorite feature? The location. Just down the street, you'll find the 15 mile Lakeside Trail, waterfront parks, and quick access to Spring Lake's local restaurants
Contact an agent
Home facts
- Year built:1967
- Listing ID #:25053602
- Added:62 day(s) ago
- Updated:November 24, 2025 at 04:24 PM
Rooms and interior
- Bedrooms:2
- Total bathrooms:2
- Full bathrooms:1
- Half bathrooms:1
- Living area:1,668 sq. ft.
Heating and cooling
- Heating:Forced Air
Structure and exterior
- Year built:1967
- Building area:1,668 sq. ft.
- Lot area:0.59 Acres
Utilities
- Water:Public
Finances and disclosures
- Price:$324,900
- Price per sq. ft.:$278.17
- Tax amount:$1,884 (2025)
New listings near 15691 Pruin Street
- New
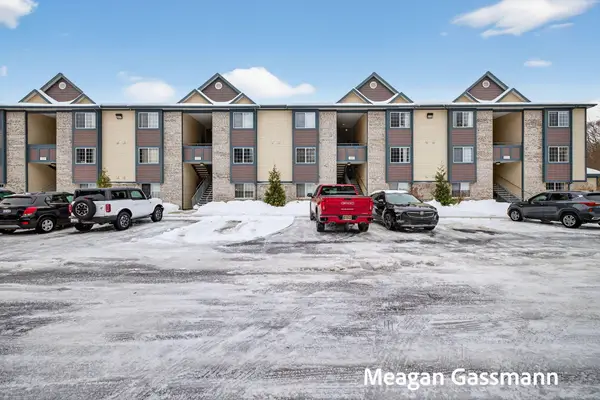 $214,900Active2 beds 1 baths910 sq. ft.
$214,900Active2 beds 1 baths910 sq. ft.18400 N Ridge Court #8, Spring Lake, MI 49456
MLS# 25062129Listed by: COLDWELL BANKER WOODLAND SCHMIDT GRAND HAVEN - New
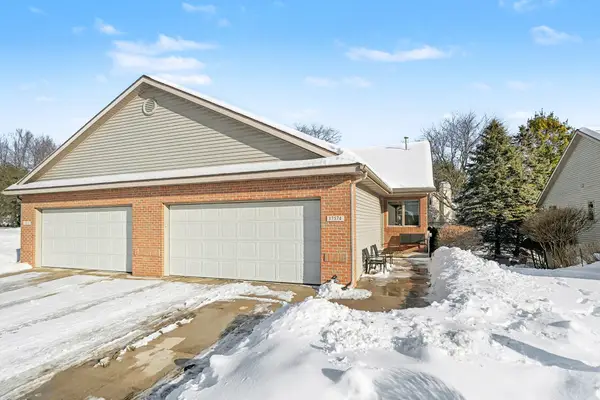 $389,000Active2 beds 3 baths1,785 sq. ft.
$389,000Active2 beds 3 baths1,785 sq. ft.17574 Park Place Circle, Spring Lake, MI 49456
MLS# 25062136Listed by: GREENRIDGE REALTY - New
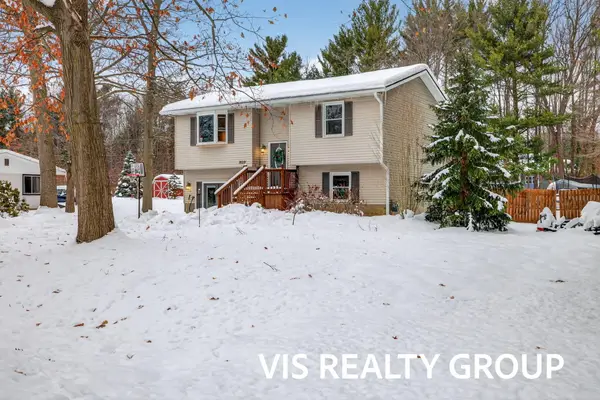 $349,900Active4 beds 2 baths1,800 sq. ft.
$349,900Active4 beds 2 baths1,800 sq. ft.19210 Glendale Circle, Spring Lake, MI 49456
MLS# 25061803Listed by: HOMEREALTY, LLC - New
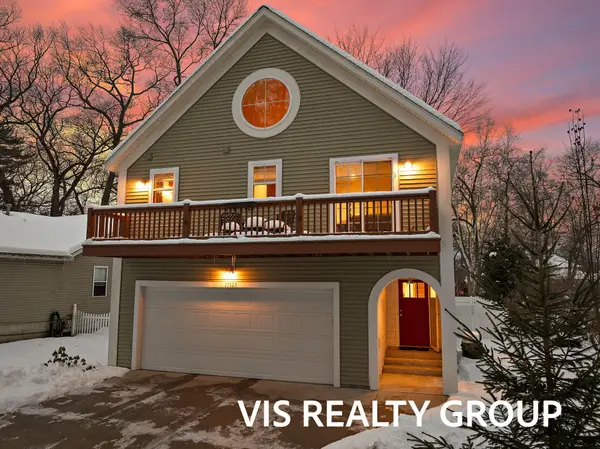 $450,000Active2 beds 3 baths1,872 sq. ft.
$450,000Active2 beds 3 baths1,872 sq. ft.17323 Ottawa Avenue, Spring Lake, MI 49456
MLS# 25061740Listed by: HOMEREALTY, LLC  $285,000Pending2 beds 2 baths1,320 sq. ft.
$285,000Pending2 beds 2 baths1,320 sq. ft.16740 153rd Avenue, Spring Lake, MI 49456
MLS# 25061559Listed by: HOMEREALTY HOLLAND- New
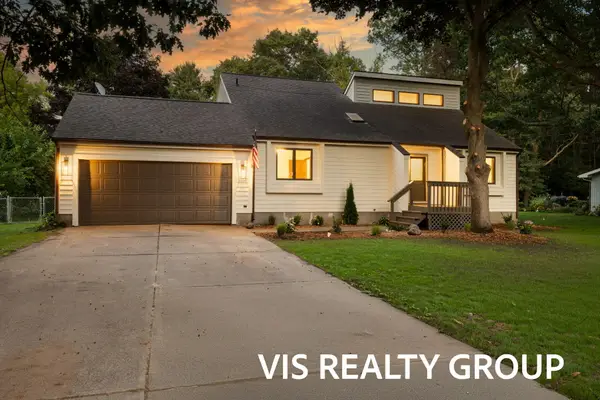 $440,000Active3 beds 2 baths2,130 sq. ft.
$440,000Active3 beds 2 baths2,130 sq. ft.18630 N Fruitport Road, Spring Lake, MI 49456
MLS# 25061472Listed by: HOMEREALTY, LLC - New
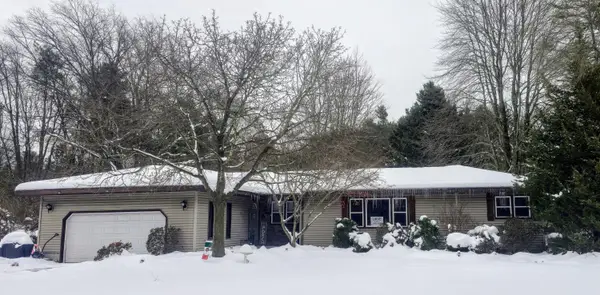 $299,900Active3 beds 1 baths1,484 sq. ft.
$299,900Active3 beds 1 baths1,484 sq. ft.6340 S. Quarterline Road, Spring Lake, MI 49456
MLS# 25061480Listed by: HOMEFLEX REALTY, INC - New
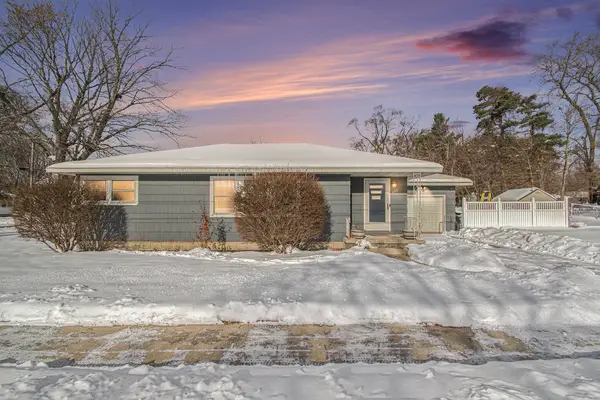 $345,700Active3 beds 2 baths1,650 sq. ft.
$345,700Active3 beds 2 baths1,650 sq. ft.409 South Street, Spring Lake, MI 49456
MLS# 25061397Listed by: CENTURY 21 AFFILIATED (GR) - New
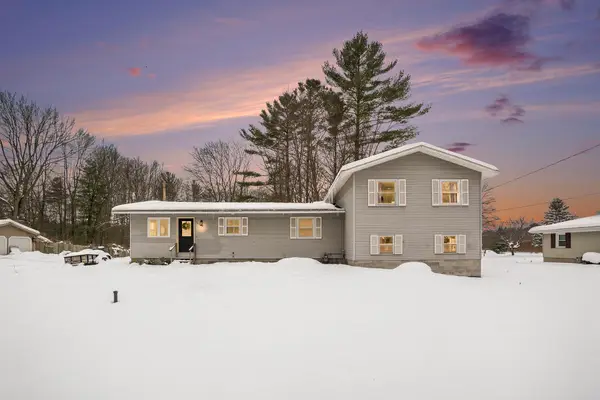 $349,000Active4 beds 2 baths1,980 sq. ft.
$349,000Active4 beds 2 baths1,980 sq. ft.18689 W Spring Lake Road, Spring Lake, MI 49456
MLS# 25061432Listed by: COLDWELL BANKER WOODLAND SCHMIDT MUSKEGON - New
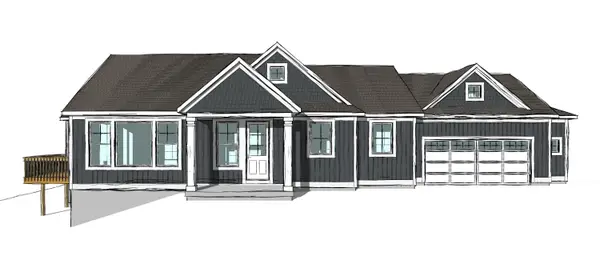 $429,900Active2 beds 2 baths1,497 sq. ft.
$429,900Active2 beds 2 baths1,497 sq. ft.16379 Silverado Court #80, Spring Lake, MI 49456
MLS# 25061305Listed by: HOMEREALTY, LLC
