16210 Highland Drive, Spring Lake, MI 49456
Local realty services provided by:Better Homes and Gardens Real Estate Connections
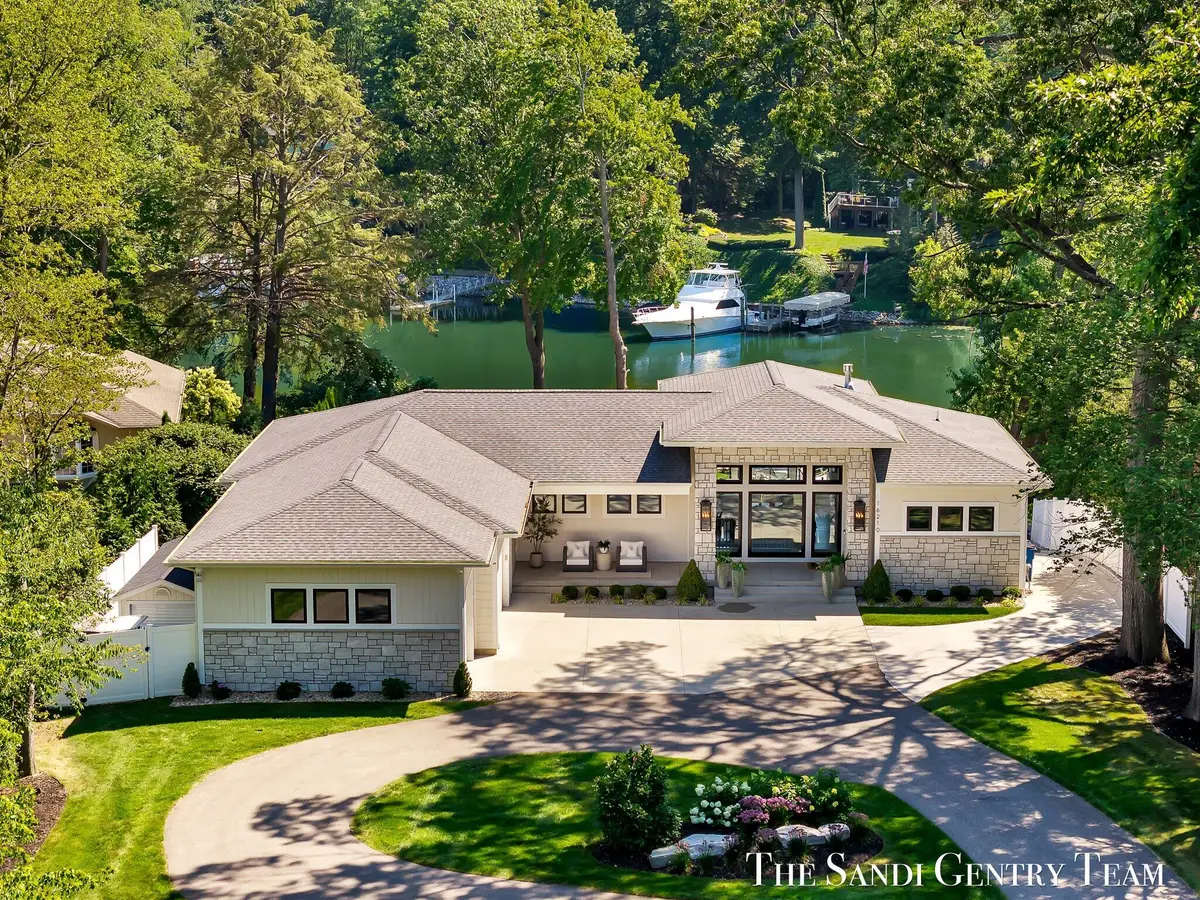
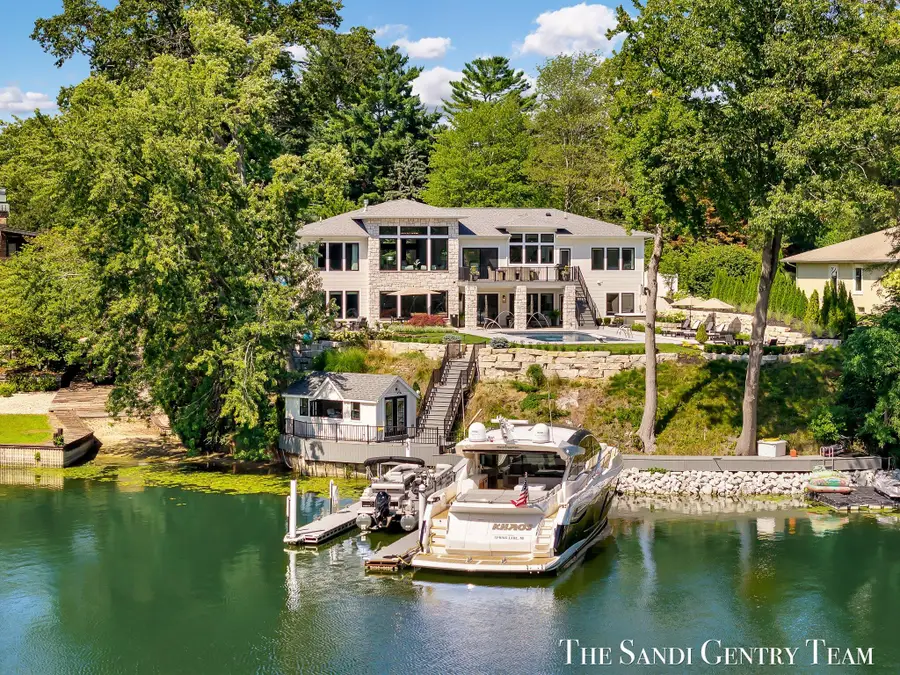
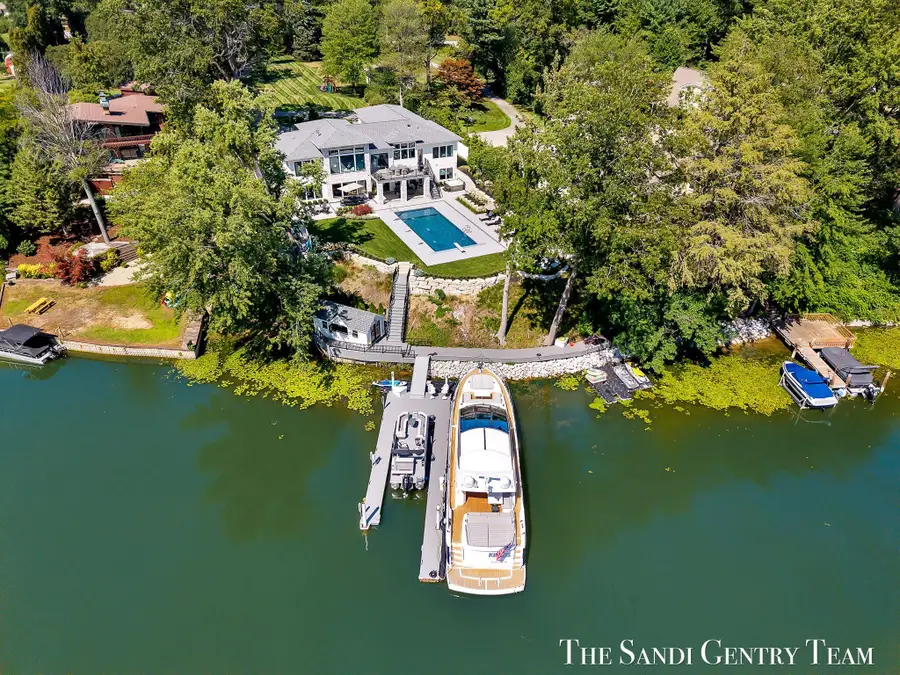
Listed by:sandi l gentry
Office:re/max lakeshore
MLS#:25040501
Source:MI_GRAR
Price summary
- Price:$2,495,900
- Price per sq. ft.:$1,105.36
About this home
16210 Highland Drive: This extraordinary Spring Lake waterfront estate combines timeless luxury with resort-style living. Offering 5 bedrooms, 3.5 bathrooms, with almost 4,300 sq ft of refined space on 1+ acre with 100 ft of premier lake frontage, it's designed for both grand entertaining and the comfort of everyday living. Every detail has been thoughtfully crafted to highlight the sweeping lake views, natural light, and sophisticated finishes throughout. The main level centers around a stunning open-concept living area framed by walls of windows, seamlessly connecting the indoors with the beauty of the water beyond. A gourmet kitchen stands as the heart of the home, featuring a large quartz island, premium appliances, custom cabinetry, and a walk-in pantry. This space flows effortessly into the dining area and great room, anchored by a striking stone fireplace. The main-level primary suite is a serene retreat with a spa-inspired bath, and a generous walk-in closet. Two additional bedrooms, a full bath, laundry, and a mudroom with built-in storage complete this level. The lower level is dedicated to leisure and entertainment. Enjoy a spacious family/game room, a stylish wet bar, a climate-controlled wine cellar, and a relaxing sauna. Walkout access to the lake makes this space ideal for hosting gatherings after a day on the water. Two more bedrooms, a full bath, and a fitness area provide flexible options for guests or hobbies. Step outside and the property transforms into your private resort. An inground pool with a sundeck invites summer relaxation, while a fire pit lounge offers the perfect spot for sunset conversations. Manicured landscaping frames the path to your private dock and fully finished boat house, offering a comfortable, stylish space for lakeside entertaining. Additional features include an oversized 3-stall garage with workshop space, a dedicated playroom, and abundant storage throughout. Perfectly located just minutes from downtown Spring Lake and Grand Haven, this estate offers the ideal balance of seclusion and convenience. This is more than a home, it's a lifestyle, where every day feels like a getaway.
Contact an agent
Home facts
- Year built:2019
- Listing Id #:25040501
- Added:2 day(s) ago
- Updated:August 14, 2025 at 05:06 PM
Rooms and interior
- Bedrooms:5
- Total bathrooms:4
- Full bathrooms:3
- Half bathrooms:1
- Living area:4,258 sq. ft.
Heating and cooling
- Heating:Forced Air, Wall Furnace
Structure and exterior
- Year built:2019
- Building area:4,258 sq. ft.
- Lot area:1.24 Acres
Utilities
- Water:Public
Finances and disclosures
- Price:$2,495,900
- Price per sq. ft.:$1,105.36
- Tax amount:$20,166 (2024)
New listings near 16210 Highland Drive
- New
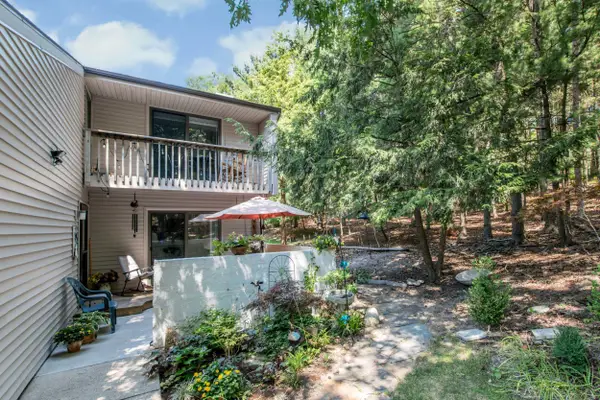 $259,900Active2 beds 2 baths1,638 sq. ft.
$259,900Active2 beds 2 baths1,638 sq. ft.17542 Parkwood #G, Spring Lake, MI 49456
MLS# 25041154Listed by: COLDWELL BANKER SCHMIDT REALTORS - Open Sat, 10:30 to 11:30amNew
 $1,399,900Active4 beds 3 baths3,196 sq. ft.
$1,399,900Active4 beds 3 baths3,196 sq. ft.16200 Shoreview Drive, Spring Lake, MI 49456
MLS# 25041157Listed by: RE/MAX LAKESHORE - New
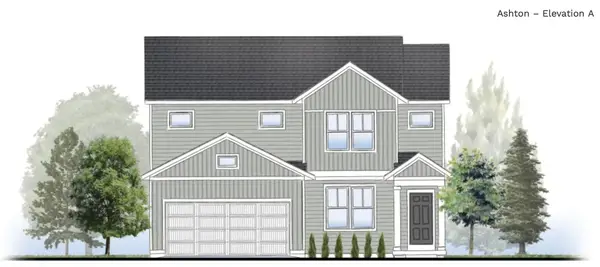 $419,900Active4 beds 3 baths2,048 sq. ft.
$419,900Active4 beds 3 baths2,048 sq. ft.1961 Lowe Drive, Spring Lake, MI 49456
MLS# 25041159Listed by: KENSINGTON REALTY GROUP INC. - New
 $849,900Active4 beds 4 baths2,752 sq. ft.
$849,900Active4 beds 4 baths2,752 sq. ft.400 Barber Street, Spring Lake, MI 49456
MLS# 25040856Listed by: FIVE STAR REAL ESTATE - New
 $299,900Active3 beds 2 baths1,584 sq. ft.
$299,900Active3 beds 2 baths1,584 sq. ft.208 N Jackson Street, Spring Lake, MI 49456
MLS# 25040832Listed by: FIVE STAR REAL ESTATE - New
 $299,900Active-- beds -- baths
$299,900Active-- beds -- baths208 N Jackson Street, Spring Lake, MI 49456
MLS# 25040833Listed by: FIVE STAR REAL ESTATE - Open Fri, 4:30 to 5:30pmNew
 $689,900Active3 beds 2 baths2,304 sq. ft.
$689,900Active3 beds 2 baths2,304 sq. ft.14924 Bethpage Drive, Spring Lake, MI 49456
MLS# 25040826Listed by: GREENRIDGE REALTY (EGR) - New
 $775,000Active5 beds 4 baths3,980 sq. ft.
$775,000Active5 beds 4 baths3,980 sq. ft.15130 Wildfield Drive, Spring Lake, MI 49456
MLS# 25040744Listed by: HOME REALTY LLC - Open Sat, 11am to 1pmNew
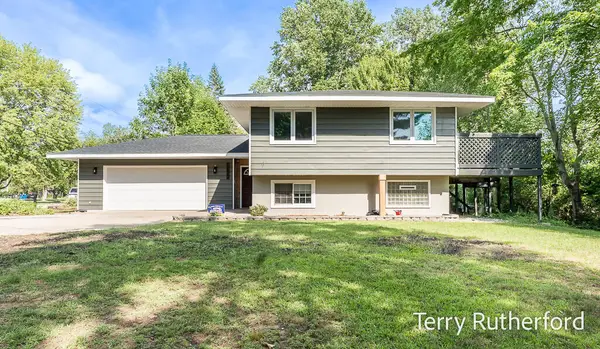 $410,000Active4 beds 2 baths2,272 sq. ft.
$410,000Active4 beds 2 baths2,272 sq. ft.17802 170th Avenue, Spring Lake, MI 49456
MLS# 25040554Listed by: GREENRIDGE REALTY
