827 E Savidge Street, Spring Lake, MI 49456
Local realty services provided by:Better Homes and Gardens Real Estate Connections
Listed by:sandi l gentry
Office:re/max lakeshore
MLS#:25046456
Source:MI_GRAR
Price summary
- Price:$449,900
- Price per sq. ft.:$223.72
About this home
Discover the timeless appeal of Mid-Century Modern architecture in this rare Spring Lake Village gem. Offering 3 bedrooms, 2 full baths, and 2,011sq. ft of thoughtfully designed living space, this home beautifully blends iconic style with modern updates. The distinctive circular layout begins in the foyer and flows into the impressive living room, where a curved wall of windows captures views of the park-like setting. A striking stone fireplace, warm wood ceiling detail, and open-concept dining and kitchen areas create a space that is both inviting and ideal for entertaining. The updated kitchen features granite countertops, stainless steel appliances, a newer oven/stove, and a spacious island, while the adjoining dining area overlooks front yard. A bright 4-season room with walls of windows extends the living space and provides direct access outdoors. In the private wing, you'll find a generous primary bedroom and 2 additional bedrooms, all served by a refreshed full bath with dual vanities, while a 2nd bath adds everyday convenience. This home also features the ease of main floor laundry. The lower level provides additional living space, ready for your own personal touches. Outside, enjoy a beautifully landscaped yard, multiple patios for relaxing or entertaining, and a storage shed for added convenience. Additional highlights include newer carpet, a newer HVAC system, an attached 2-stall garage, and modern updates throughout. Nestled in the heart of Spring Lake Village, this one-of-a-kind home combines architectural character and modern comfort with an exceptional location just minutes from Spring Lake, Lake Michigan's public beaches, scenic bike paths, local dining, shops, and parks.
Contact an agent
Home facts
- Year built:1954
- Listing ID #:25046456
- Added:55 day(s) ago
- Updated:November 04, 2025 at 09:47 PM
Rooms and interior
- Bedrooms:3
- Total bathrooms:2
- Full bathrooms:2
- Living area:2,011 sq. ft.
Heating and cooling
- Heating:Hot Water, Radiant
Structure and exterior
- Year built:1954
- Building area:2,011 sq. ft.
- Lot area:0.75 Acres
Utilities
- Water:Public
Finances and disclosures
- Price:$449,900
- Price per sq. ft.:$223.72
- Tax amount:$4,763 (2024)
New listings near 827 E Savidge Street
- New
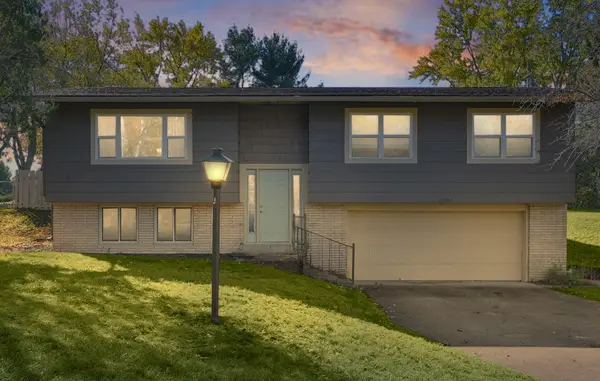 $365,000Active4 beds 2 baths1,740 sq. ft.
$365,000Active4 beds 2 baths1,740 sq. ft.17912 Mohawk Drive, Spring Lake, MI 49456
MLS# 25056537Listed by: REDFIN CORPORATION - New
 $329,900Active2 beds 3 baths1,500 sq. ft.
$329,900Active2 beds 3 baths1,500 sq. ft.6108 Stahl Drive #13, Spring Lake, MI 49456
MLS# 25056348Listed by: KENSINGTON REALTY GROUP INC. - New
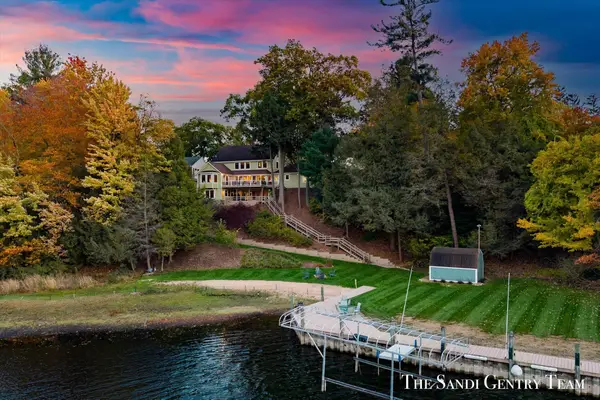 $2,295,900Active6 beds 5 baths5,061 sq. ft.
$2,295,900Active6 beds 5 baths5,061 sq. ft.18886 Greenwood Court, Spring Lake, MI 49456
MLS# 25056076Listed by: RE/MAX LAKESHORE - New
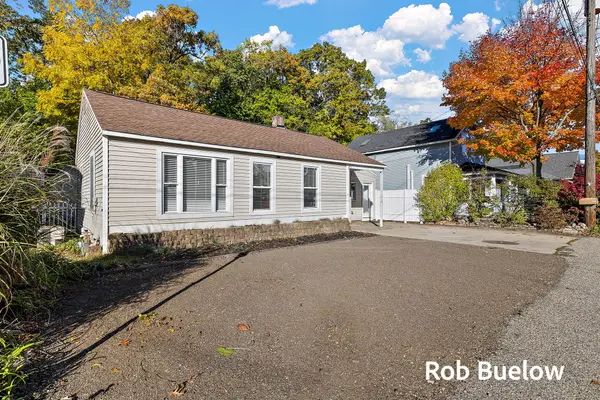 $399,900Active4 beds 2 baths1,257 sq. ft.
$399,900Active4 beds 2 baths1,257 sq. ft.17321 Coles Park Road, Spring Lake, MI 49456
MLS# 25056059Listed by: HOMEREALTY, LLC - New
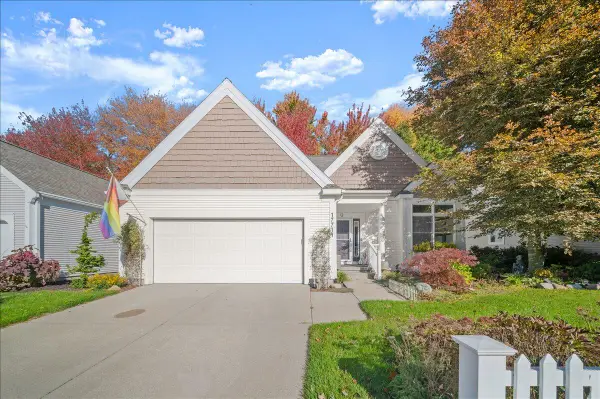 $699,900Active3 beds 3 baths1,418 sq. ft.
$699,900Active3 beds 3 baths1,418 sq. ft.17711 Cobblefield Lane, Spring Lake, MI 49456
MLS# 25055961Listed by: RE/MAX WEST - New
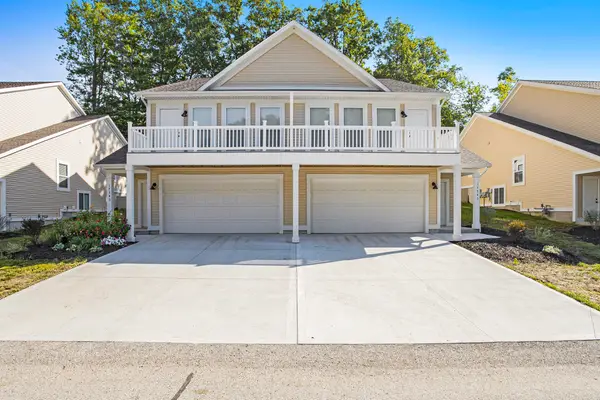 $359,990Active5 beds 3 baths2,112 sq. ft.
$359,990Active5 beds 3 baths2,112 sq. ft.17543 Beechwood Lane, Spring Lake, MI 49456
MLS# 25055964Listed by: GREAT LAKE REALTY COMPANY LLC 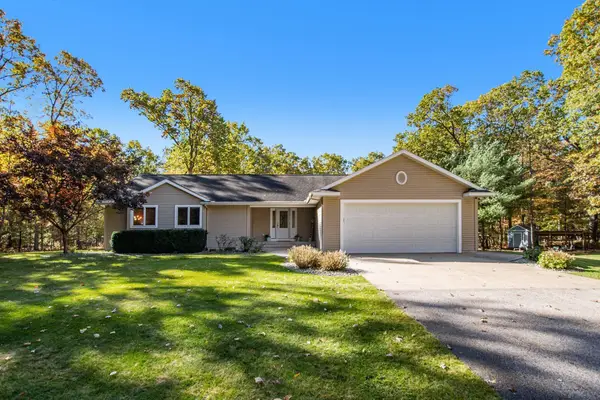 $759,000Pending4 beds 4 baths3,216 sq. ft.
$759,000Pending4 beds 4 baths3,216 sq. ft.14550 Tall Timbers, Spring Lake, MI 49456
MLS# 25055974Listed by: GREENRIDGE REALTY- New
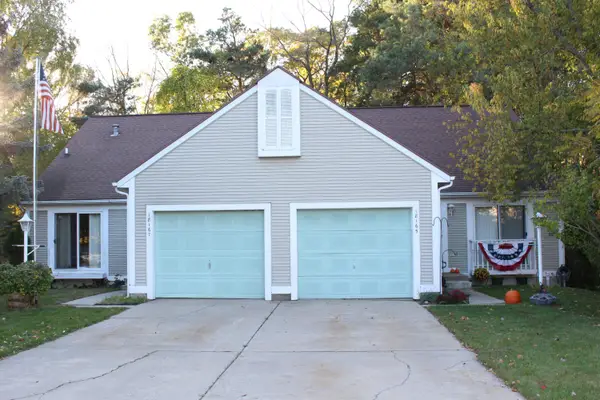 $379,900Active-- beds -- baths
$379,900Active-- beds -- baths18165 Mohawk Drive, Spring Lake, MI 49456
MLS# 25055807Listed by: COLDWELL BANKER WOODLAND SCHMIDT GRAND HAVEN - New
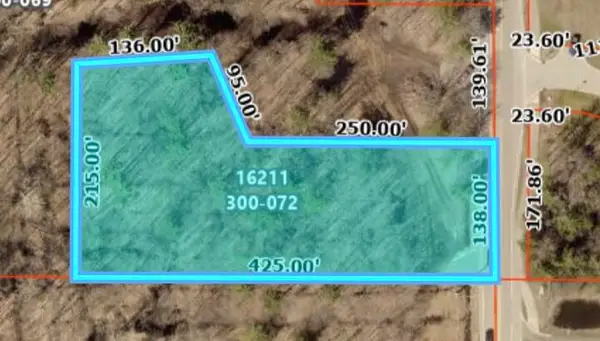 $130,000Active1.64 Acres
$130,000Active1.64 Acres16211 148th Avenue, Spring Lake, MI 49456
MLS# 25055746Listed by: FIVE STAR REAL ESTATE GH - New
 $350,000Active3 beds 3 baths1,710 sq. ft.
$350,000Active3 beds 3 baths1,710 sq. ft.17850 Bramer Lane, Spring Lake, MI 49456
MLS# 25055667Listed by: EXP REALTY LLC
