1312 Timberlane Drive, St. Joseph, MI 49085
Local realty services provided by:Better Homes and Gardens Real Estate Connections
1312 Timberlane Drive,St. Joseph, MI 49085
$379,000
- 3 Beds
- 3 Baths
- 2,476 sq. ft.
- Single family
- Pending
Listed by:gary depa
Office:@properties christie's international r.e.
MLS#:25047719
Source:MI_GRAR
Price summary
- Price:$379,000
- Price per sq. ft.:$236.28
About this home
Move-In Ready Ranch—Nature, Comfort & Space Awaits you in this Timeless Retreat!
Beautifully updated custom brick ranch by Kurt Jeske, set on a scenic ravine lot with wooded views. The main floor offers 3 bedrooms & 2 full baths with warm bamboo flooring throughout. A spacious living/dining room features a cozy wood-burning fireplace and slider to the deck—perfect for morning coffee or evening sunsets. The 3rd bedroom with French doors doubles as a bright home office or den. The oversized kitchen boasts new stainless appliances, snack bar, and access to a large pantry w/ optional 1st Flr. laundry hook-up. The finished lower level expands your living space with a full bath, vinyl flooring, private study, large rec area, laundry & ample storage. Whether you're hosting friends on the deck, relaxing by the fire, or enjoying game night in the lower level, this home blends comfort, function & timeless charm—all ready for you to back up the truck and move right in and start making memories.
Contact an agent
Home facts
- Year built:1988
- Listing ID #:25047719
- Added:2 day(s) ago
- Updated:September 20, 2025 at 07:30 AM
Rooms and interior
- Bedrooms:3
- Total bathrooms:3
- Full bathrooms:3
- Living area:2,476 sq. ft.
Heating and cooling
- Heating:Forced Air
Structure and exterior
- Year built:1988
- Building area:2,476 sq. ft.
- Lot area:0.42 Acres
Schools
- High school:Lake Shore High School
- Middle school:Lakeshore Middle School
- Elementary school:Holly Elementary School
Utilities
- Water:Public
Finances and disclosures
- Price:$379,000
- Price per sq. ft.:$236.28
- Tax amount:$3,085 (2024)
New listings near 1312 Timberlane Drive
- New
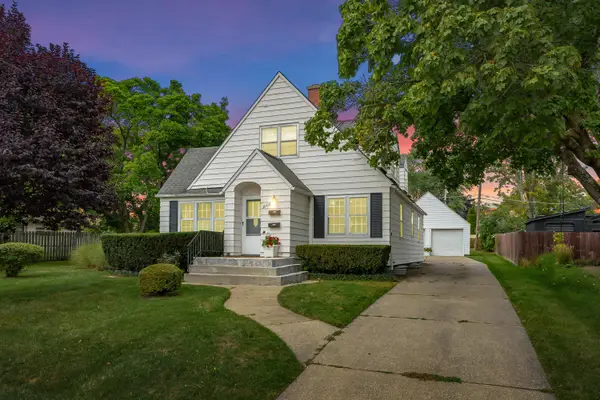 $329,000Active-- beds -- baths
$329,000Active-- beds -- baths2108 Langley Avenue, St. Joseph, MI 49085
MLS# 25047294Listed by: JAQUA REALTORS - New
 $299,000Active2 beds 2 baths1,877 sq. ft.
$299,000Active2 beds 2 baths1,877 sq. ft.3381 Circle Drive, St. Joseph, MI 49085
MLS# 25048198Listed by: CRESSY & EVERETT REAL ESTATE - New
 $324,999Active4 beds 2 baths1,643 sq. ft.
$324,999Active4 beds 2 baths1,643 sq. ft.923 Michigan Avenue, St. Joseph, MI 49085
MLS# 25047879Listed by: CENTURY 21 AFFILIATED - New
 $350,000Active4 beds 3 baths2,060 sq. ft.
$350,000Active4 beds 3 baths2,060 sq. ft.1440 Timberlane Drive, St. Joseph, MI 49085
MLS# 25047608Listed by: KELLER WILLIAMS REALTY SWM - New
 $255,000Active3 beds 1 baths1,100 sq. ft.
$255,000Active3 beds 1 baths1,100 sq. ft.3215 Meade Court, St. Joseph, MI 49085
MLS# 25047459Listed by: RE/MAX BY THE LAKE 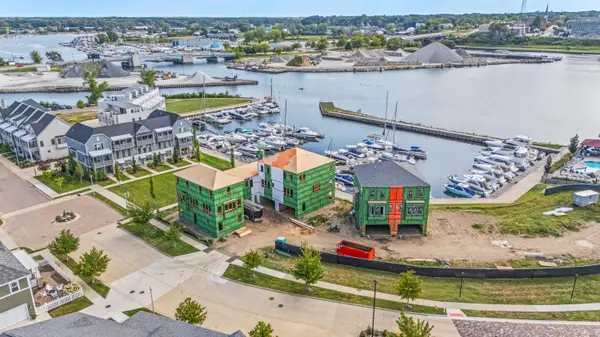 $575,000Pending3 beds 4 baths2,367 sq. ft.
$575,000Pending3 beds 4 baths2,367 sq. ft.934 Harbor Drive E, St. Joseph, MI 49085
MLS# 25047307Listed by: WRIGHT PROPERTIES- Open Sun, 1 to 3pm
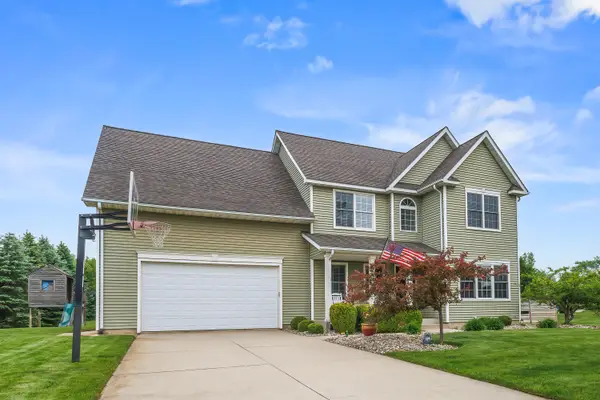 $489,900Pending4 beds 4 baths2,646 sq. ft.
$489,900Pending4 beds 4 baths2,646 sq. ft.1449 Solak Court, St. Joseph, MI 49085
MLS# 25047314Listed by: @PROPERTIES CHRISTIE'S INTERNATIONAL R.E. - New
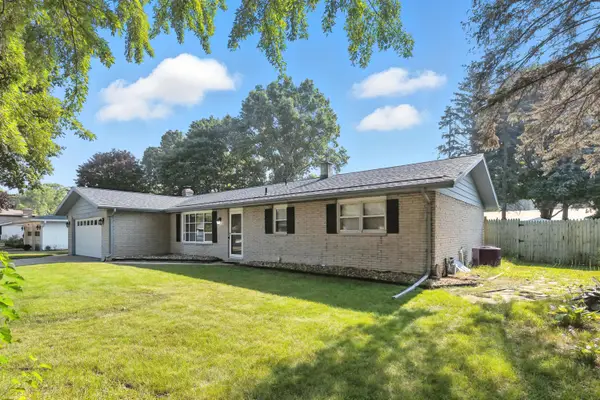 $349,000Active3 beds 2 baths1,540 sq. ft.
$349,000Active3 beds 2 baths1,540 sq. ft.4159 Browning Drive, St. Joseph, MI 49085
MLS# 25047262Listed by: COLDWELL BANKER REALTY - New
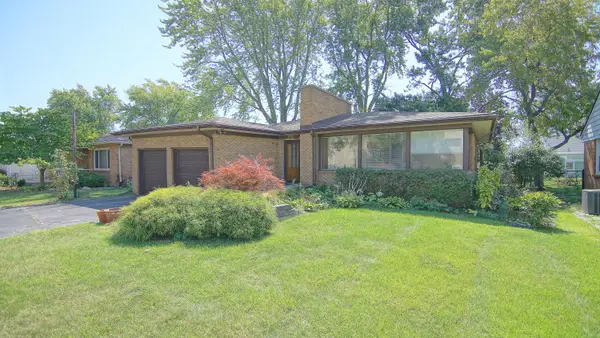 $300,000Active3 beds 2 baths1,454 sq. ft.
$300,000Active3 beds 2 baths1,454 sq. ft.810 Botham Avenue, St. Joseph, MI 49085
MLS# 25047189Listed by: CRESSY & EVERETT REAL ESTATE
