- BHGRE®
- Michigan
- Saint Joseph
- 1900 Derfla Drive
1900 Derfla Drive, Saint Joseph, MI 49085
Local realty services provided by:Better Homes and Gardens Real Estate Connections
1900 Derfla Drive,St. Joseph, MI 49085
$265,000
- 3 Beds
- 2 Baths
- 1,496 sq. ft.
- Single family
- Active
Listed by: christine norland
Office: jaqua realtors
MLS#:26000198
Source:MI_GRAR
Price summary
- Price:$265,000
- Price per sq. ft.:$177.14
About this home
Enjoy easy access to the St. Joseph River just moments from the home, making this charming extended A-frame an excellent opportunity for a primary residence, vacation home, or investment property. Set on a private, wooded lot across the street from the river, the property offers a peaceful, up-north atmosphere while remaining close to popular area attractions, outdoor recreation, and seasonal tourism. The main level features an open-concept layout with large double-entry doors, durable vinyl plank flooring, and a spacious family room designed for gathering and entertaining. An efficient kitchen, convenient laundry area, and full bath provide everyday functionality. Two generously sized bedrooms include a primary suite with a private half bath. An attached garage provides storage for kayaks, bikes, and river gear, along with a wide concrete driveway offering ample off-street parking. Upstairs, a massive loft provides flexible space for additional sleeping accommodations, home office, or recreation area, maximizing rental versatility and occupancy potential. *Short-term rentals are permitted in Royalton Township with proper permit and registration. Buyer to verify all zoning, use, and rental regulations directly with the township.
Contact an agent
Home facts
- Year built:1974
- Listing ID #:26000198
- Added:193 day(s) ago
- Updated:February 11, 2026 at 04:18 PM
Rooms and interior
- Bedrooms:3
- Total bathrooms:2
- Full bathrooms:1
- Half bathrooms:1
- Living area:1,496 sq. ft.
Heating and cooling
- Heating:Baseboard, Radiant
Structure and exterior
- Year built:1974
- Building area:1,496 sq. ft.
- Lot area:0.26 Acres
Schools
- High school:St. Joseph High School
- Middle school:Upton Middle School
Utilities
- Water:Well
Finances and disclosures
- Price:$265,000
- Price per sq. ft.:$177.14
- Tax amount:$1,797 (2025)
New listings near 1900 Derfla Drive
- New
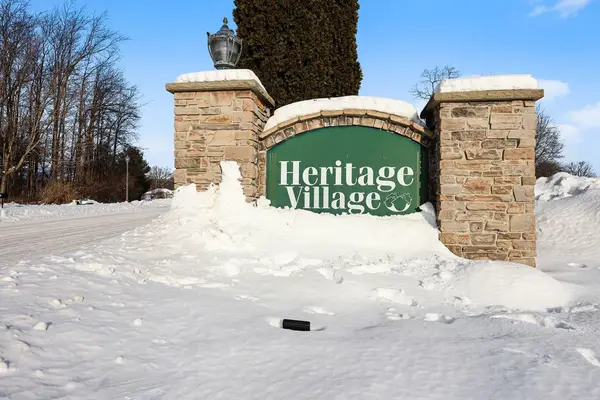 $39,990Active0.36 Acres
$39,990Active0.36 Acres471 Wittenberg Path, St. Joseph, MI 49085
MLS# 26004975Listed by: GREAT LAKE REALTY COMPANY LLC - New
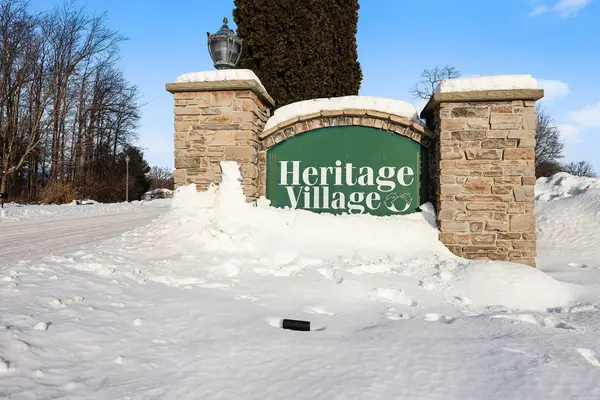 $39,990Active0.41 Acres
$39,990Active0.41 Acres561 Wittenberg Path, St. Joseph, MI 49085
MLS# 26004979Listed by: GREAT LAKE REALTY COMPANY LLC - New
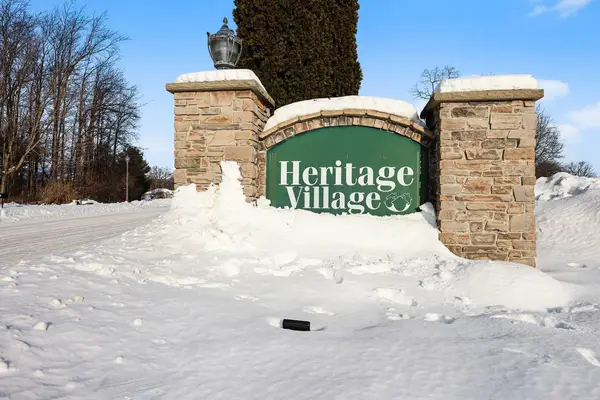 $39,990Active0.39 Acres
$39,990Active0.39 Acres545 Wittenberg Path, St. Joseph, MI 49085
MLS# 26004982Listed by: GREAT LAKE REALTY COMPANY LLC - New
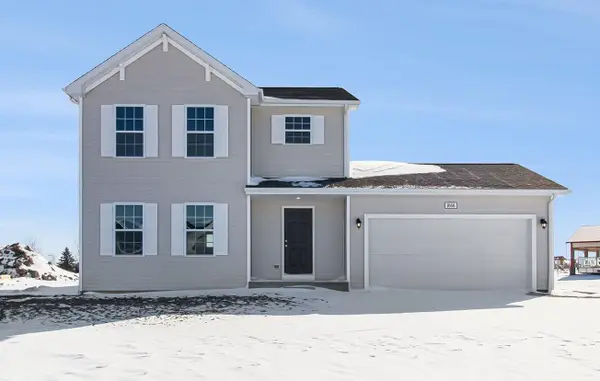 $449,900Active4 beds 3 baths1,830 sq. ft.
$449,900Active4 beds 3 baths1,830 sq. ft.1243 E Marquette Woods Road, St. Joseph, MI 49085
MLS# 26004949Listed by: ALLEN EDWIN REALTY - New
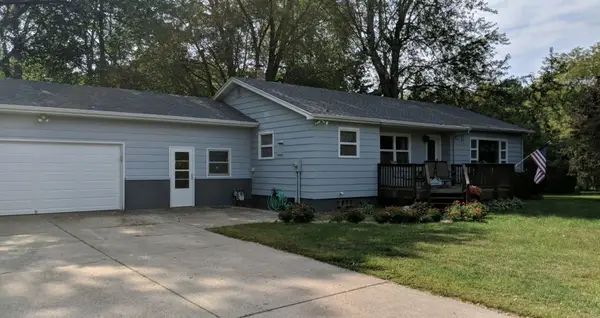 $325,000Active3 beds 2 baths1,670 sq. ft.
$325,000Active3 beds 2 baths1,670 sq. ft.5159 Norman Road, St. Joseph, MI 49085
MLS# 26004439Listed by: COLDWELL BANKER REALTY - New
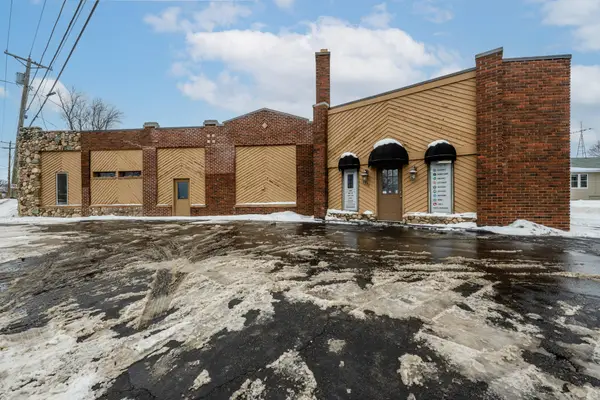 $725,000Active-- beds -- baths
$725,000Active-- beds -- baths1719 Lakeshore Drive, St. Joseph, MI 49085
MLS# 26004365Listed by: REALTY EXECUTIVES INSTANT EQUITY - New
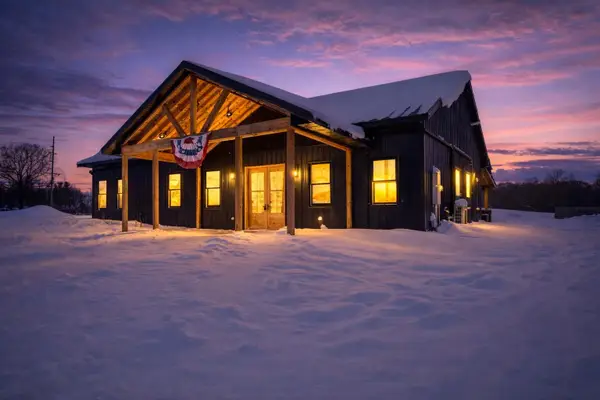 $529,900Active4 beds 3 baths2,400 sq. ft.
$529,900Active4 beds 3 baths2,400 sq. ft.2035 Jasper Dairy Road, St. Joseph, MI 49085
MLS# 26004286Listed by: CENTURY 21 AFFILIATED - New
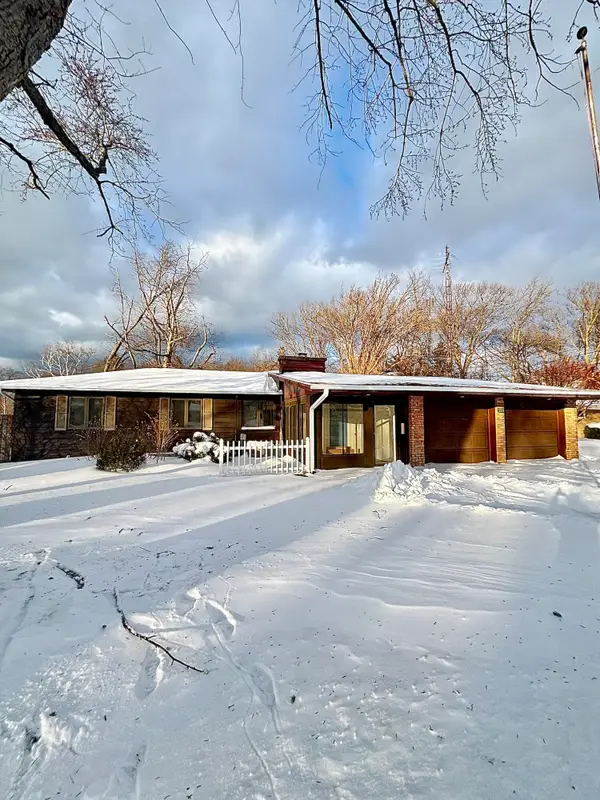 $455,000Active3 beds 2 baths1,833 sq. ft.
$455,000Active3 beds 2 baths1,833 sq. ft.325 Winwood Avenue, St. Joseph, MI 49085
MLS# 26003964Listed by: REAL ESTATE WAREHOUSE L.L.C. - New
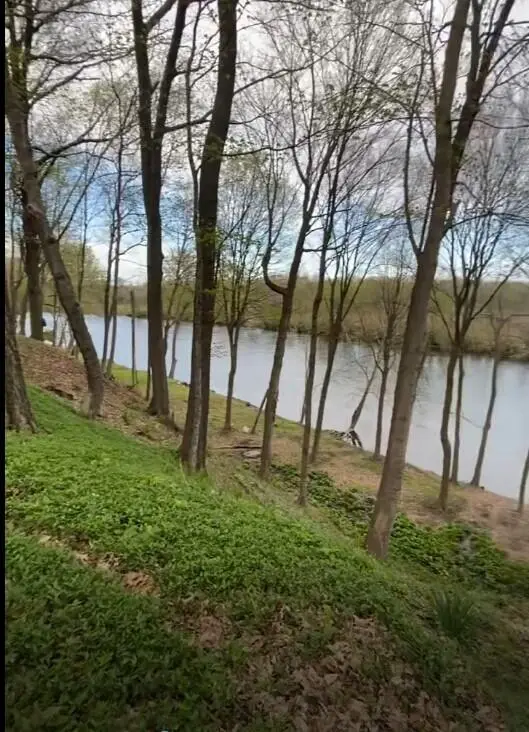 $250,000Active1.04 Acres
$250,000Active1.04 Acres2348 Spring Arbor, St. Joseph, MI 49085
MLS# 26003955Listed by: KELLER WILLIAMS ANN ARBOR MRKT - New
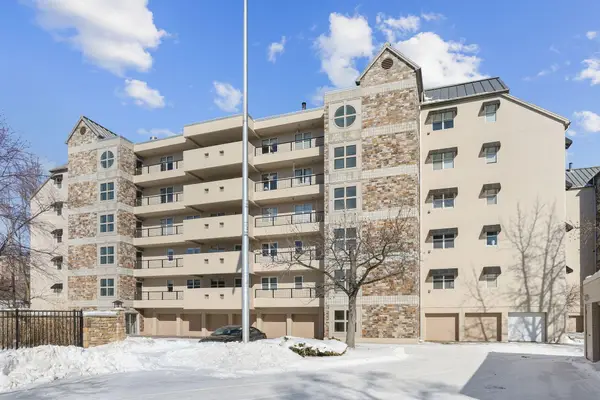 $699,000Active2 beds 3 baths2,100 sq. ft.
$699,000Active2 beds 3 baths2,100 sq. ft.240 Water Street #1A, St. Joseph, MI 49085
MLS# 26003855Listed by: GREEN TOWNE COASTAL REALTY

