2624 Thayer Drive, Saint Joseph, MI 49085
Local realty services provided by:Better Homes and Gardens Real Estate Connections
2624 Thayer Drive,St. Joseph, MI 49085
$349,000
- 3 Beds
- 2 Baths
- 1,461 sq. ft.
- Single family
- Active
Listed by: michael mccausland
Office: @properties christie's international r.e.
MLS#:25054654
Source:MI_GRAR
Price summary
- Price:$349,000
- Price per sq. ft.:$238.88
About this home
Attractive Cape Cod in convenient city location. Sidewalks offer excellent communication in this multigenerational neighborhood. The main level floor area has 2 living areas with one being a living room and the other a family room open to a dining area. The 3 upper bedrooms are spacious with the primary having a walk-in closet. The kitchen offers new Kitchenaid appliances. The entire interior has been painted a light gray offering good continuity throughout the home. The roof has been very recently replaced with a 30 year shingle and a transferable warranty. New gutter guards have been added. The rear yard is fenced. The detached garage is oversize. The basement has 765 sq. ft unfinished for easy conversion to a rec room or plenty of storage use. This tree lined street with attractive homes makes this neighborhood a great place to call home. Come take a look before it's sold.
Contact an agent
Home facts
- Year built:1947
- Listing ID #:25054654
- Added:65 day(s) ago
- Updated:December 28, 2025 at 08:48 AM
Rooms and interior
- Bedrooms:3
- Total bathrooms:2
- Full bathrooms:2
- Living area:1,461 sq. ft.
Heating and cooling
- Heating:Baseboard, Forced Air
Structure and exterior
- Year built:1947
- Building area:1,461 sq. ft.
- Lot area:0.12 Acres
Utilities
- Water:Public
Finances and disclosures
- Price:$349,000
- Price per sq. ft.:$238.88
- Tax amount:$4,938 (2025)
New listings near 2624 Thayer Drive
- New
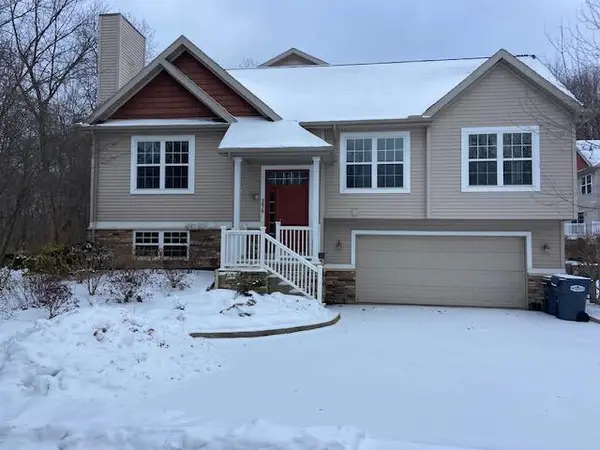 $339,000Active3 beds 2 baths1,597 sq. ft.
$339,000Active3 beds 2 baths1,597 sq. ft.3478 Rivers Edge Drive, St. Joseph, MI 49085
MLS# 25062718Listed by: COLDWELL BANKER ANCHOR R.E. - Open Sun, 2 to 4pmNew
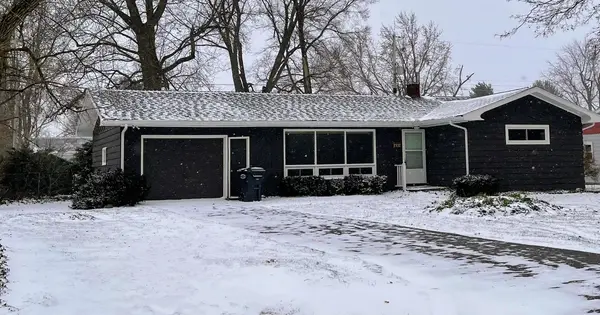 $239,500Active3 beds 1 baths1,120 sq. ft.
$239,500Active3 beds 1 baths1,120 sq. ft.932 Wedgewood Road, St. Joseph, MI 49085
MLS# 25062385Listed by: GOLD REALTY - New
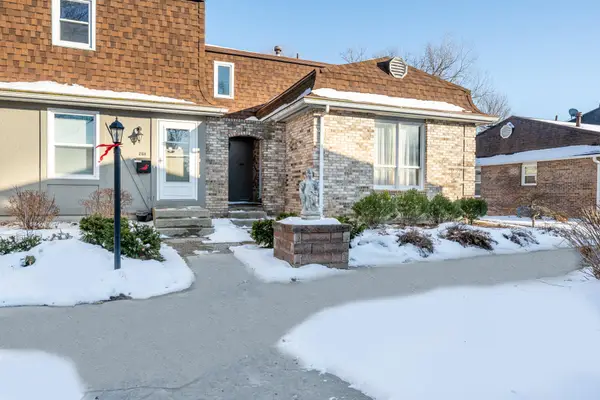 $230,000Active3 beds 2 baths1,524 sq. ft.
$230,000Active3 beds 2 baths1,524 sq. ft.2510 Essex Court, St. Joseph, MI 49085
MLS# 25062213Listed by: EXP REALTY 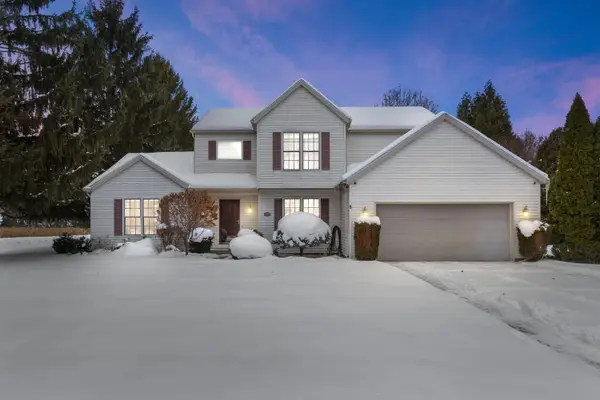 $549,000Active5 beds 3 baths2,190 sq. ft.
$549,000Active5 beds 3 baths2,190 sq. ft.1701 J W Way, St. Joseph, MI 49085
MLS# 25061831Listed by: COLDWELL BANKER REALTY- Open Sun, 2:30 to 4:30pm
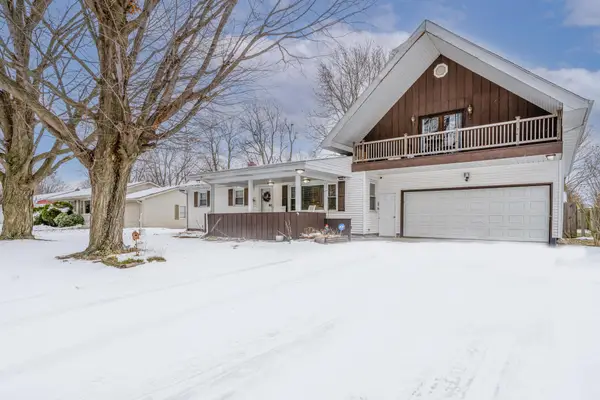 $350,000Active4 beds 3 baths2,400 sq. ft.
$350,000Active4 beds 3 baths2,400 sq. ft.966 Wedgewood Road, St. Joseph, MI 49085
MLS# 25061826Listed by: EXP REALTY 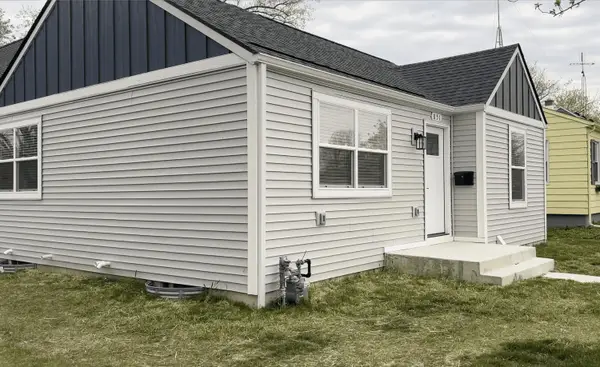 $399,500Active4 beds 3 baths2,462 sq. ft.
$399,500Active4 beds 3 baths2,462 sq. ft.851 Kingsley Avenue, St. Joseph, MI 49085
MLS# 25061654Listed by: GIANNOLA REALTY GROUP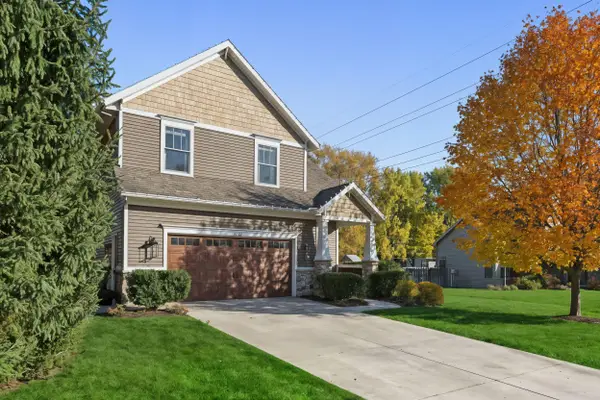 $524,900Active3 beds 4 baths2,240 sq. ft.
$524,900Active3 beds 4 baths2,240 sq. ft.3707 Fox Crossing, St. Joseph, MI 49085
MLS# 25061624Listed by: @PROPERTIES CHRISTIE'S INTERNATIONAL R.E.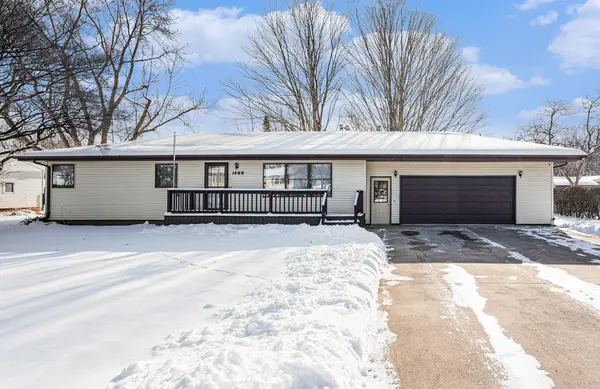 $235,000Active3 beds 2 baths1,188 sq. ft.
$235,000Active3 beds 2 baths1,188 sq. ft.1400 Trebor Road, St. Joseph, MI 49085
MLS# 25061299Listed by: @PROPERTIES CHRISTIE'S INTERNATIONAL R.E.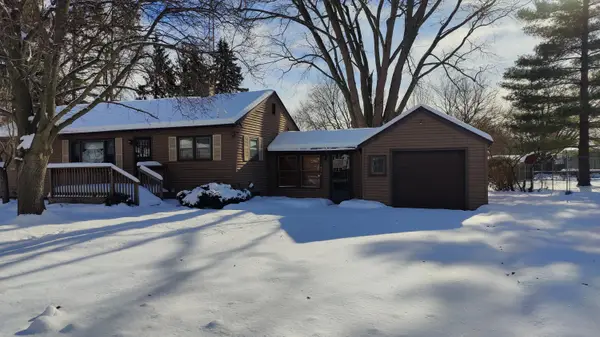 $310,000Active3 beds 2 baths1,500 sq. ft.
$310,000Active3 beds 2 baths1,500 sq. ft.670 Sheridan Road, St. Joseph, MI 49085
MLS# 25061169Listed by: COLDWELL BANKER ANCHOR R.E.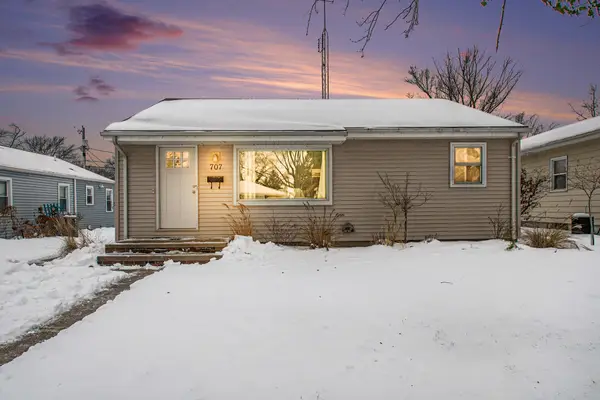 $235,000Active2 beds 1 baths921 sq. ft.
$235,000Active2 beds 1 baths921 sq. ft.707 Botham Avenue, St. Joseph, MI 49085
MLS# 25061029Listed by: REALTY EXECUTIVES INSTANT EQUITY
