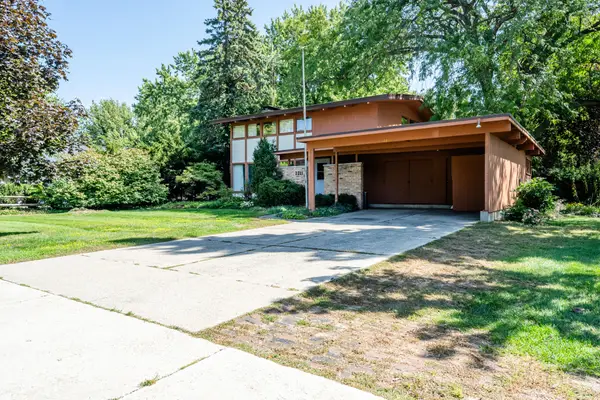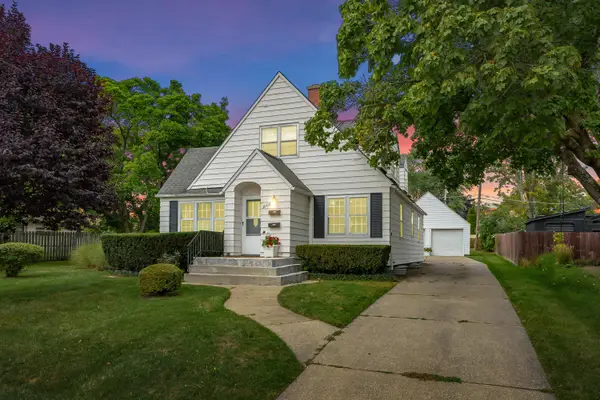2816 Evergreen Drive, Saint Joseph, MI 49085
Local realty services provided by:Better Homes and Gardens Real Estate Connections
2816 Evergreen Drive,St. Joseph, MI 49085
$459,900
- 3 Beds
- 3 Baths
- 2,570 sq. ft.
- Single family
- Pending
Listed by:ahmed ''ali'' khalil
Office:exp realty llc.
MLS#:25036678
Source:MI_GRAR
Price summary
- Price:$459,900
- Price per sq. ft.:$289.25
About this home
**Welcome to 2816 Evergreen Drive, a captivating mid‑century modern gem, nestled on a peaceful cul‑de‑sac in St. Joseph, Michigan. Perfectly blending timeless design with modern amenities, this custom home offers 2 bedrooms, 2 full bathrooms on the main level. One of the main level bedrooms features an ensuite bathroom, recently renovated with a beautifully tiled shower. The basement features an additional 2Bedrooms (one of the bedrooms are non-conforming) and an additional full bathroom. Basement bedrooms have a newly installed Andersen Windows. Finished Walk-Out Basement: A versatile lower level (28×27 rec room ) offers endless possibilities from home theater to hobby studio. Utility-Ready: Includes a humidifier, security system, Generac generator, and modern appliances throughout, offering comfort and convenience. The home's interior is newly painted throughout.
Enjoy the Mid Century Modern, open concept, 2 fireplaces and walls of windows with custom window treatments that fill the home with natural lighting. The home still holds its original character with a built-in desk and draws. Custom kitchen with plenty of storage. Main level laundry. Beautiful landscaping along with three outdoor spaces to entertain. 2 Sunsetter motorized awnings (electric). This home is close to St. Joe High School, Lake Michigan, Downtown St. Joe surrounded by beautiful neighborhoods. Don't walk , run to come tour this property!!
Come tour, fall in love and write an offer to make this your new home.
Contact an agent
Home facts
- Year built:1958
- Listing ID #:25036678
- Added:66 day(s) ago
- Updated:September 28, 2025 at 07:29 AM
Rooms and interior
- Bedrooms:3
- Total bathrooms:3
- Full bathrooms:3
- Living area:2,570 sq. ft.
Heating and cooling
- Heating:Baseboard, Forced Air
Structure and exterior
- Year built:1958
- Building area:2,570 sq. ft.
- Lot area:0.29 Acres
Schools
- High school:St. Joseph High School
- Middle school:Upton Middle School
- Elementary school:Brown Elementary School
Utilities
- Water:Public
Finances and disclosures
- Price:$459,900
- Price per sq. ft.:$289.25
- Tax amount:$5,074 (2023)
New listings near 2816 Evergreen Drive
- New
 $459,900Active4 beds 3 baths1,882 sq. ft.
$459,900Active4 beds 3 baths1,882 sq. ft.1229 E Marquette Woods Road, St. Joseph, MI 49085
MLS# 25049691Listed by: ALLEN EDWIN REALTY - New
 $359,900Active3 beds 2 baths2,552 sq. ft.
$359,900Active3 beds 2 baths2,552 sq. ft.4111 Hailey Drive, St. Joseph, MI 49085
MLS# 25049687Listed by: REALTY EXECUTIVES INSTANT EQUITY - New
 $289,900Active3 beds 2 baths1,290 sq. ft.
$289,900Active3 beds 2 baths1,290 sq. ft.1438 Lupine Drive, St. Joseph, MI 49085
MLS# 25049671Listed by: @PROPERTIES CHRISTIE'S INTERNATIONAL R.E. - New
 $425,000Active6.5 Acres
$425,000Active6.5 Acres3003 S Cleveland Avenue, St. Joseph, MI 49085
MLS# 25049640Listed by: @PROPERTIES CHRISTIE'S INTERNATIONAL R.E. - Open Wed, 1 to 3pmNew
 $435,000Active2 beds 3 baths1,720 sq. ft.
$435,000Active2 beds 3 baths1,720 sq. ft.3620 Katherine Lane #1, St. Joseph, MI 49085
MLS# 25049527Listed by: @PROPERTIES CHRISTIE'S INTERNATIONAL R.E. - New
 $390,000Active-- beds -- baths
$390,000Active-- beds -- baths1332 W Glenlord Road, St. Joseph, MI 49085
MLS# 25048870Listed by: @PROPERTIES CHRISTIE'S INTERNATIONAL R.E. - New
 $359,900Active3 beds 2 baths1,440 sq. ft.
$359,900Active3 beds 2 baths1,440 sq. ft.1050 Jean Ann Drive, St. Joseph, MI 49085
MLS# 25048604Listed by: RE/MAX BY THE LAKE  $329,900Pending4 beds 4 baths2,436 sq. ft.
$329,900Pending4 beds 4 baths2,436 sq. ft.2211 Lakeshore Drive, St. Joseph, MI 49085
MLS# 25048513Listed by: CRESSY & EVERETT REAL ESTATE $329,000Pending-- beds -- baths
$329,000Pending-- beds -- baths2108 Langley Avenue, St. Joseph, MI 49085
MLS# 25047294Listed by: JAQUA REALTORS $299,000Pending2 beds 2 baths1,877 sq. ft.
$299,000Pending2 beds 2 baths1,877 sq. ft.3381 Circle Drive, St. Joseph, MI 49085
MLS# 25048198Listed by: CRESSY & EVERETT REAL ESTATE
