- BHGRE®
- Michigan
- Saint Joseph
- 419 River Run Drive
419 River Run Drive, Saint Joseph, MI 49085
Local realty services provided by:Better Homes and Gardens Real Estate Connections
419 River Run Drive,St. Joseph, MI 49085
$848,000
- 6 Beds
- 6 Baths
- 4,220 sq. ft.
- Single family
- Active
Listed by: wortman real estate group, douglas wortman
Office: @properties christie's international r.e.
MLS#:25056913
Source:MI_GRAR
Price summary
- Price:$848,000
- Price per sq. ft.:$205.33
- Monthly HOA dues:$75
About this home
NEW PRICE! Spectacular luxury brick home on the St. Joseph River in desirable River Run Estates at the end of a quiet cul-de-sac street. This masterpiece is light, bright and airy with dramatic soaring ceilings and natural light through a myriad of windows. Spacious floor plan, with an eye towards quality living spaces inside and out. Main floor also features formal/informal dining, multiple living areas, and an en suite bedroom. The upper level offers a spacious primary bedroom with stunning sunrise views, jack-and-jill bedrooms, plus a sixth bedroom, full bath, and laundry. The walkout lower level offers the opportunity to expand your entertaining space with a large recreation area, bonus rooms, and full bathroom. Outdoor living is enhanced with a large deck, patio, and lush spacious yard. Over 4,200 SF total finished living space with a 3 car garage. Home highlights include granite kitchen countertops and island, new maple engineered floors, some new interior paint, dual HVAC, and all new carpeting on the main and upper levels. Enjoy river views from the deck, explore the St. Joseph River by boat, or reach Lake Michigan, Silver Beach, and downtown St. Joseph's attractions in minutes.
Contact an agent
Home facts
- Year built:2004
- Listing ID #:25056913
- Added:97 day(s) ago
- Updated:February 11, 2026 at 08:32 AM
Rooms and interior
- Bedrooms:6
- Total bathrooms:6
- Full bathrooms:5
- Half bathrooms:1
- Living area:4,220 sq. ft.
Heating and cooling
- Heating:Forced Air
Structure and exterior
- Year built:2004
- Building area:4,220 sq. ft.
- Lot area:0.9 Acres
Schools
- High school:St. Joseph High School
- Middle school:Upton Middle School
Utilities
- Water:Public
Finances and disclosures
- Price:$848,000
- Price per sq. ft.:$205.33
- Tax amount:$9,915 (2024)
New listings near 419 River Run Drive
- New
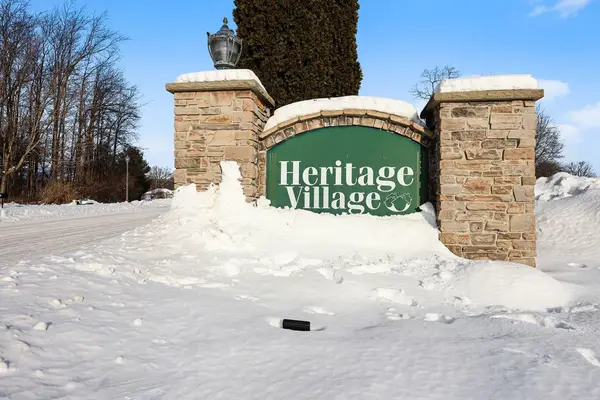 $39,990Active0.36 Acres
$39,990Active0.36 Acres471 Wittenberg Path, St. Joseph, MI 49085
MLS# 26004975Listed by: GREAT LAKE REALTY COMPANY LLC - New
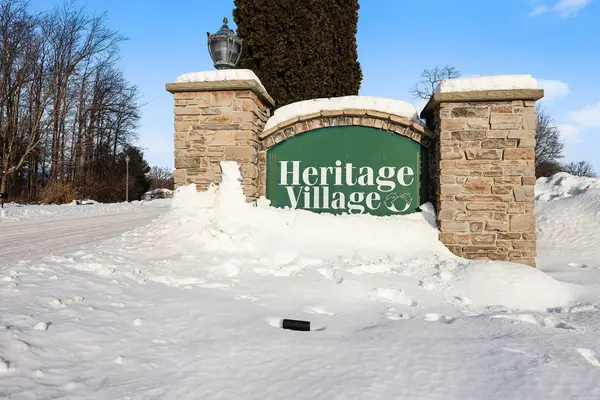 $39,990Active0.41 Acres
$39,990Active0.41 Acres561 Wittenberg Path, St. Joseph, MI 49085
MLS# 26004979Listed by: GREAT LAKE REALTY COMPANY LLC - New
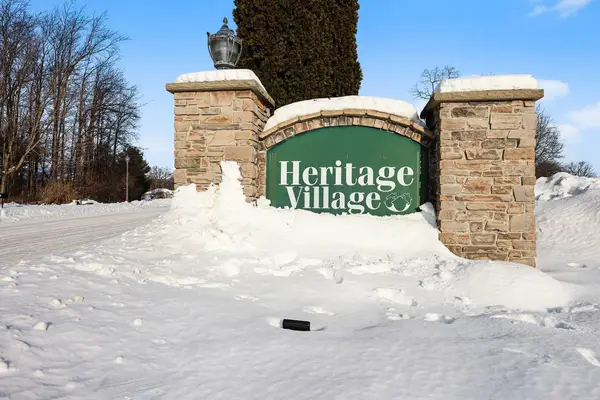 $39,990Active0.39 Acres
$39,990Active0.39 Acres545 Wittenberg Path, St. Joseph, MI 49085
MLS# 26004982Listed by: GREAT LAKE REALTY COMPANY LLC - New
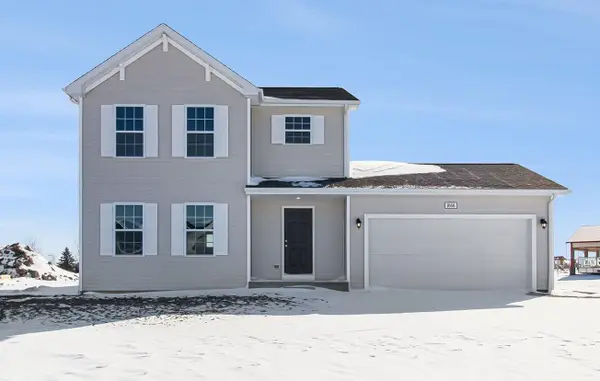 $449,900Active4 beds 3 baths1,830 sq. ft.
$449,900Active4 beds 3 baths1,830 sq. ft.1243 E Marquette Woods Road, St. Joseph, MI 49085
MLS# 26004949Listed by: ALLEN EDWIN REALTY - New
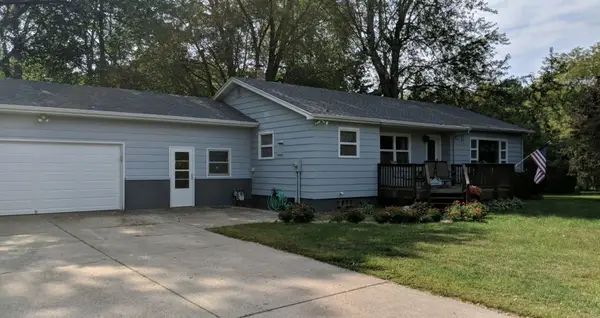 $325,000Active3 beds 2 baths1,670 sq. ft.
$325,000Active3 beds 2 baths1,670 sq. ft.5159 Norman Road, St. Joseph, MI 49085
MLS# 26004439Listed by: COLDWELL BANKER REALTY - New
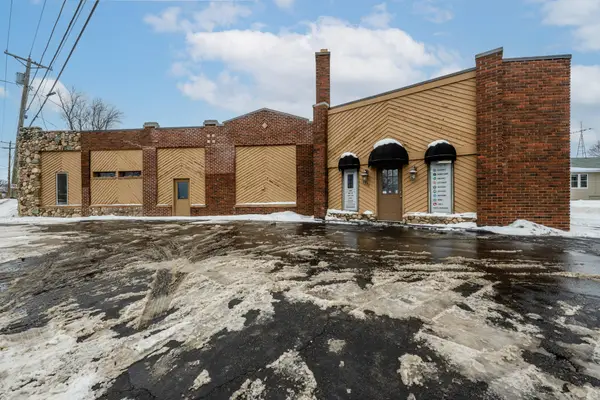 $725,000Active-- beds -- baths
$725,000Active-- beds -- baths1719 Lakeshore Drive, St. Joseph, MI 49085
MLS# 26004365Listed by: REALTY EXECUTIVES INSTANT EQUITY - New
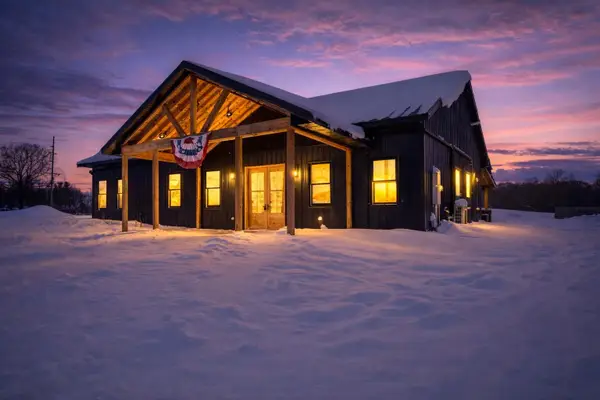 $529,900Active4 beds 3 baths2,400 sq. ft.
$529,900Active4 beds 3 baths2,400 sq. ft.2035 Jasper Dairy Road, St. Joseph, MI 49085
MLS# 26004286Listed by: CENTURY 21 AFFILIATED - New
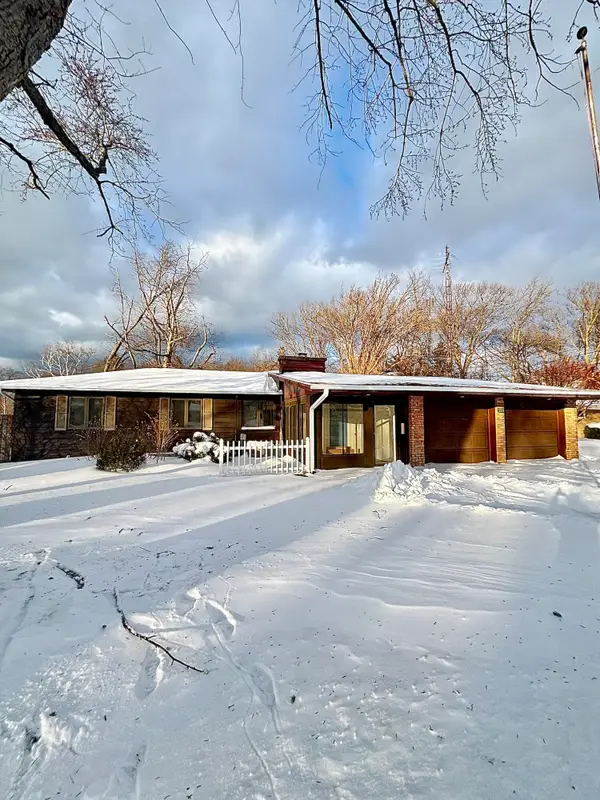 $455,000Active3 beds 2 baths1,833 sq. ft.
$455,000Active3 beds 2 baths1,833 sq. ft.325 Winwood Avenue, St. Joseph, MI 49085
MLS# 26003964Listed by: REAL ESTATE WAREHOUSE L.L.C. - New
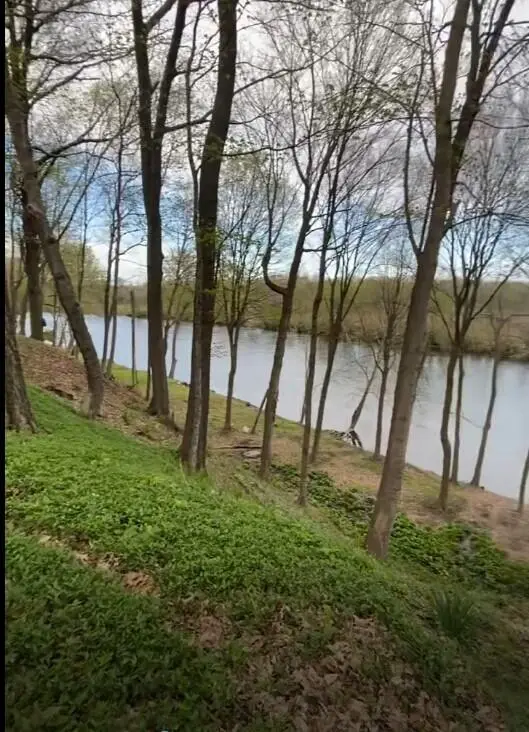 $250,000Active1.04 Acres
$250,000Active1.04 Acres2348 Spring Arbor, St. Joseph, MI 49085
MLS# 26003955Listed by: KELLER WILLIAMS ANN ARBOR MRKT - New
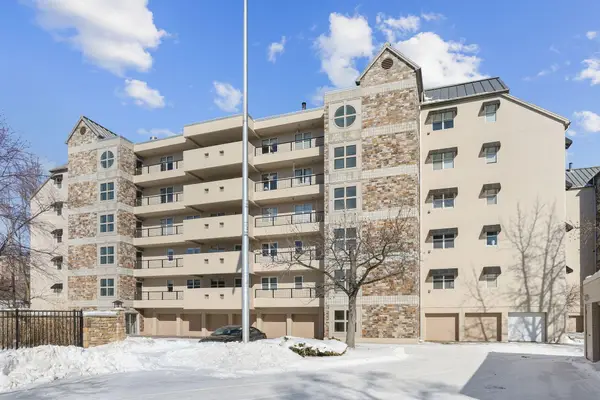 $699,000Active2 beds 3 baths2,100 sq. ft.
$699,000Active2 beds 3 baths2,100 sq. ft.240 Water Street #1A, St. Joseph, MI 49085
MLS# 26003855Listed by: GREEN TOWNE COASTAL REALTY

