4202 Courtney Street, St. Joseph, MI 49085
Local realty services provided by:Better Homes and Gardens Real Estate Connections
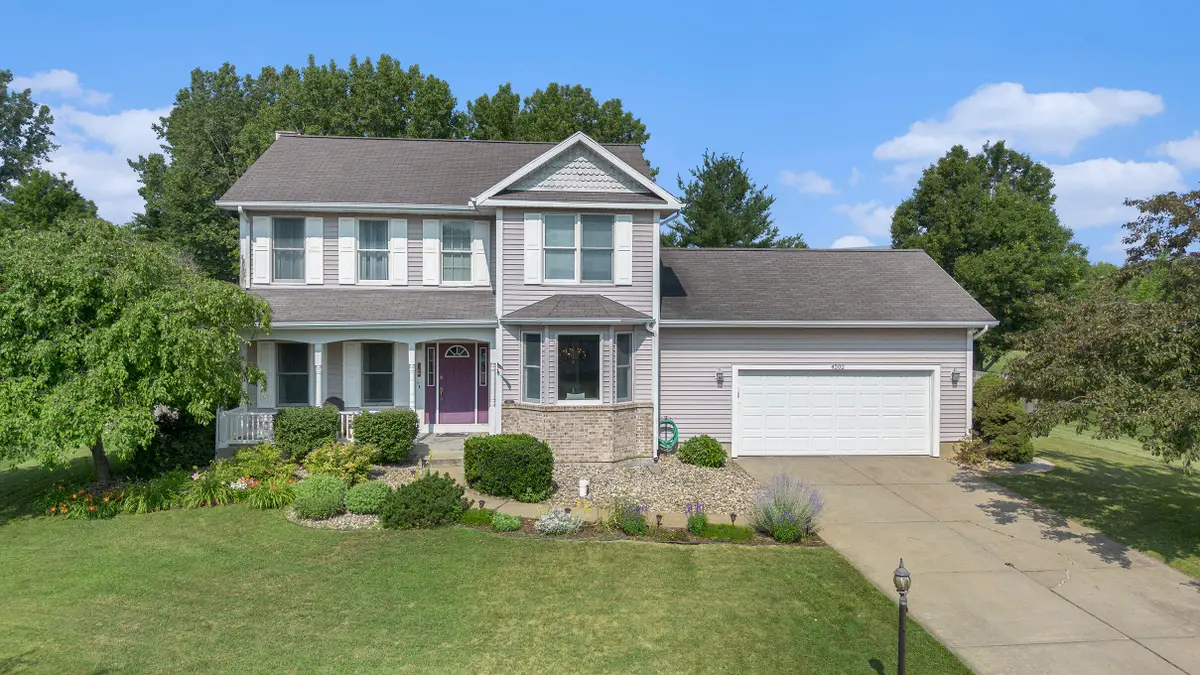
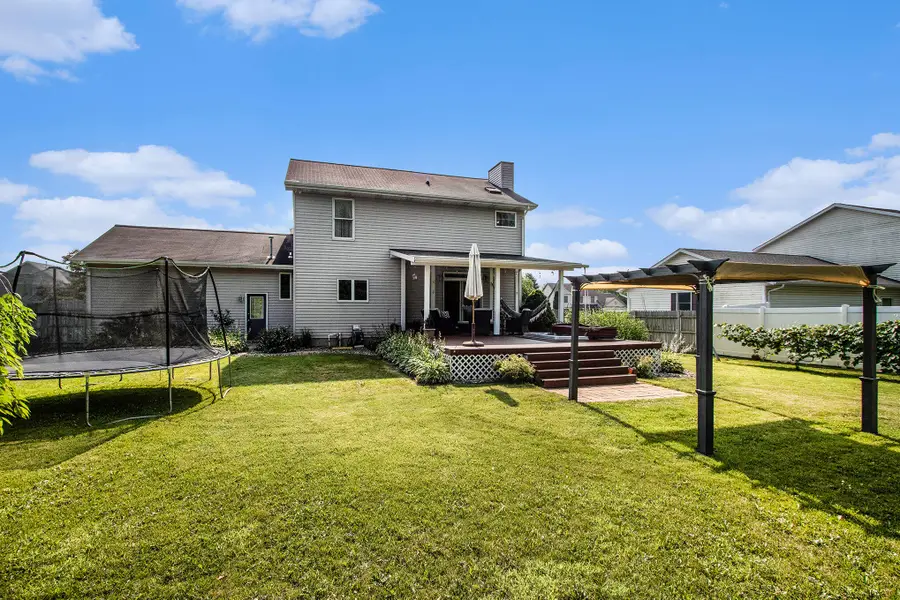
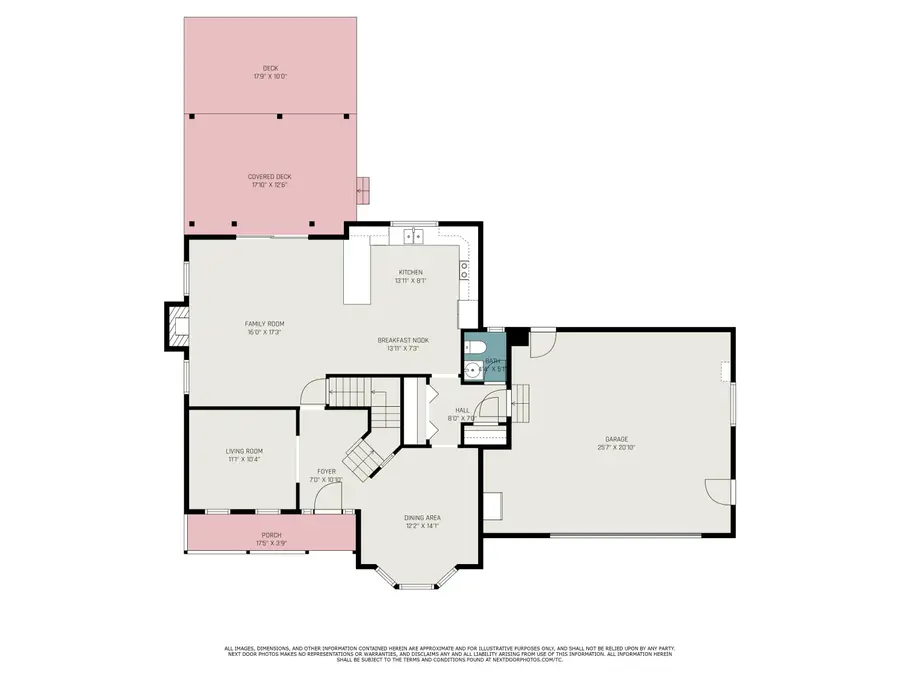
4202 Courtney Street,St. Joseph, MI 49085
$398,000
- 4 Beds
- 3 Baths
- 2,575 sq. ft.
- Single family
- Pending
Listed by:sharon l straw
Office:@properties christie's intl re
MLS#:25034241
Source:MI_GRAR
Price summary
- Price:$398,000
- Price per sq. ft.:$191.81
About this home
Traditional style 4 BD/2.5 bath, meticulously cared for 2,575 sq ft home located on a private cul du sac in St Joseph schools. Dramatic 2- story entry foyer with hardwood floors. Main floor features an office/den, family room with gas fireplace and open to spacious kitchen with informal eating area and snack bar, lg pantry, formal dining room with bay window with beautiful crown molding and chair rail. From family great room, step out onto newer built covered 18x10 deck and then step onto the additional 18x10 deck that includes a gorgeous sunken hot tub-all built with composite lumber. The custom staircase leads to a 3 BD/2 full bath plus sizable laundry room with Whirlpool duet W/D & storage closet. Primary bedroom features .... (see ''MORE'' below for additional info).... vaulted ceiling with sky light en suite with tub, double vanities, separate shower, walk in closet. The partially finished basement features an office/rec. area and a lovely 4th bedroom with lg. egress window. Lots of organized storage options. Half acre lot encompasses a manicured, fenced in back yard with well cared for fruit tress (apple, peach, plum, pear) and grapes.
3 minutes to I-94, 5 minutes to Shopping & 8 minutes to Berrien Springs.
Contact an agent
Home facts
- Year built:1996
- Listing Id #:25034241
- Added:34 day(s) ago
- Updated:August 15, 2025 at 07:30 AM
Rooms and interior
- Bedrooms:4
- Total bathrooms:3
- Full bathrooms:2
- Half bathrooms:1
- Living area:2,575 sq. ft.
Heating and cooling
- Heating:Forced Air
Structure and exterior
- Year built:1996
- Building area:2,575 sq. ft.
- Lot area:0.5 Acres
Utilities
- Water:Extra Well, Public
Finances and disclosures
- Price:$398,000
- Price per sq. ft.:$191.81
- Tax amount:$3,967 (2024)
New listings near 4202 Courtney Street
- New
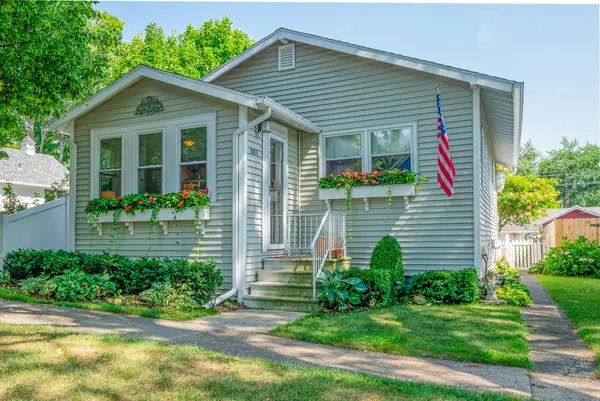 $245,000Active2 beds 1 baths956 sq. ft.
$245,000Active2 beds 1 baths956 sq. ft.807 Church Street, St. Joseph, MI 49085
MLS# 25041336Listed by: REALTY EXECUTIVES INSTANT EQUITY - New
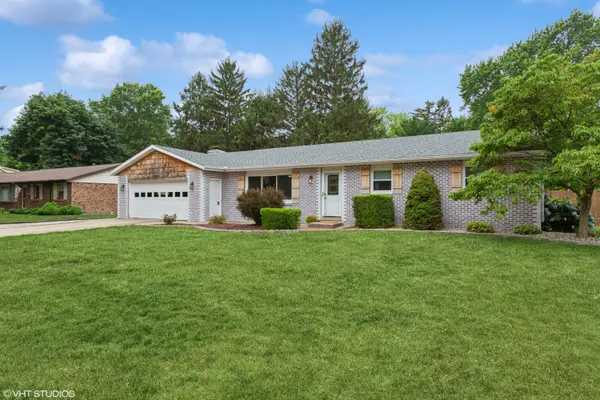 $379,900Active4 beds 3 baths1,642 sq. ft.
$379,900Active4 beds 3 baths1,642 sq. ft.2980 Kevin Street, St. Joseph, MI 49085
MLS# 25041151Listed by: @PROPERTIES CHRISTIE'S INTERNATIONAL R.E. - New
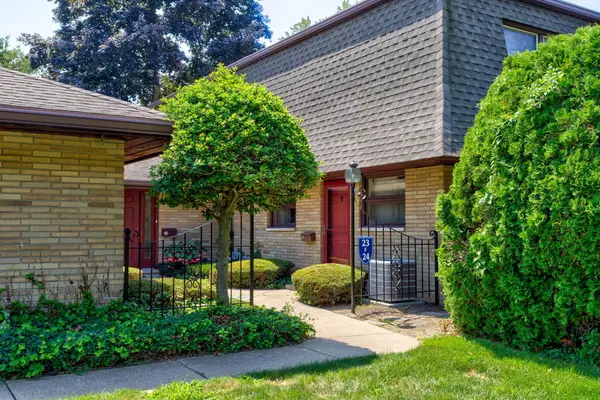 $345,000Active3 beds 3 baths1,840 sq. ft.
$345,000Active3 beds 3 baths1,840 sq. ft.2727 S Lakeshore Drive #F-24, St. Joseph, MI 49085
MLS# 25040871Listed by: GREEN TOWNE COASTAL REALTY - New
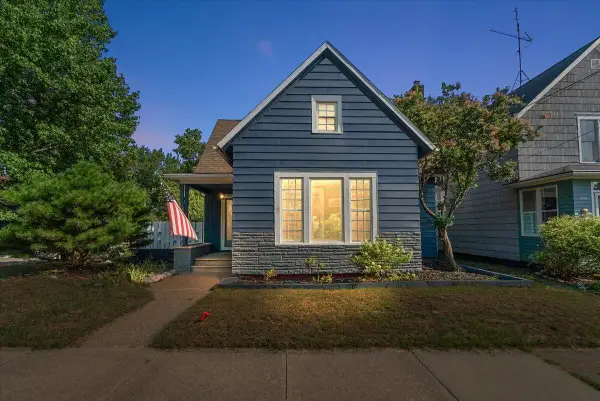 $265,000Active3 beds 2 baths1,674 sq. ft.
$265,000Active3 beds 2 baths1,674 sq. ft.905 Harrison Avenue, St. Joseph, MI 49085
MLS# 25040748Listed by: @PROPERTIES CHRISTIE'S INTERNATIONAL R.E. - New
 $80,000Active0.01 Acres
$80,000Active0.01 Acres800 Whitwam Drive #Slip 12, St. Joseph, MI 49085
MLS# 25040740Listed by: CENTURY 21 AFFILIATED - New
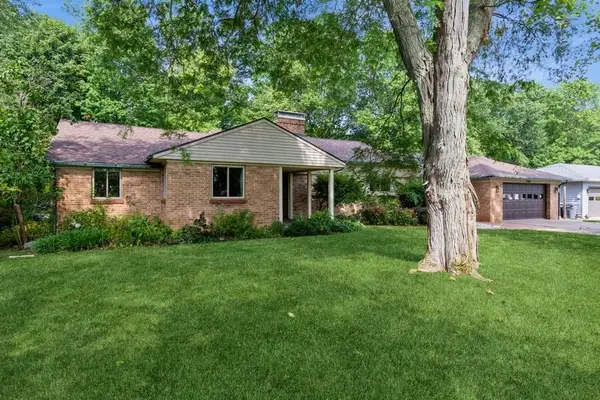 $520,000Active4 beds 3 baths2,532 sq. ft.
$520,000Active4 beds 3 baths2,532 sq. ft.2206 Morton Avenue, St. Joseph, MI 49085
MLS# 25040687Listed by: @PROPERTIES CHRISTIE'S INTERNATIONAL R.E. - New
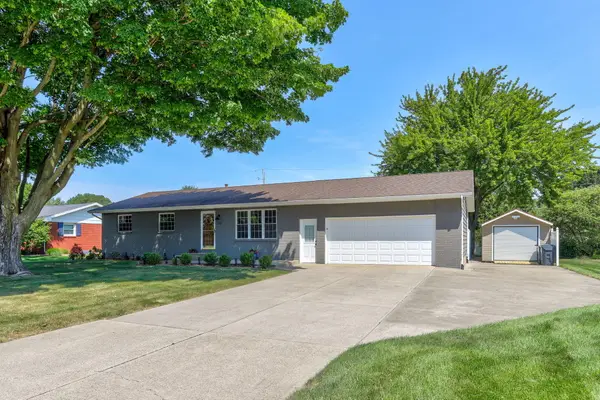 $359,000Active3 beds 3 baths1,681 sq. ft.
$359,000Active3 beds 3 baths1,681 sq. ft.1375 Wilson Road, St. Joseph, MI 49085
MLS# 25040668Listed by: GREEN TOWNE COASTAL REALTY - New
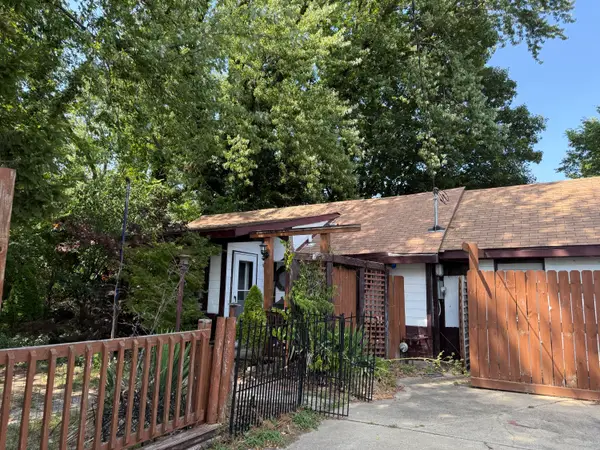 $160,000Active2 beds 1 baths936 sq. ft.
$160,000Active2 beds 1 baths936 sq. ft.315 Kingsley Avenue, St. Joseph, MI 49085
MLS# 25040557Listed by: EXP REALTY - New
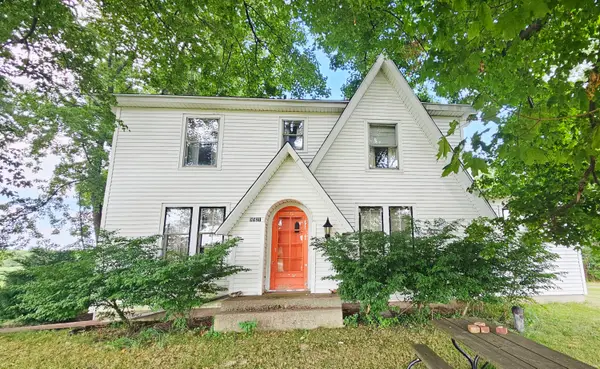 Listed by BHGRE$149,900Active4 beds 2 baths1,550 sq. ft.
Listed by BHGRE$149,900Active4 beds 2 baths1,550 sq. ft.5521 M-139 (niles) Road, St. Joseph, MI 49085
MLS# 25040517Listed by: ERA REARDON REALTY - Open Sat, 12 to 2pmNew
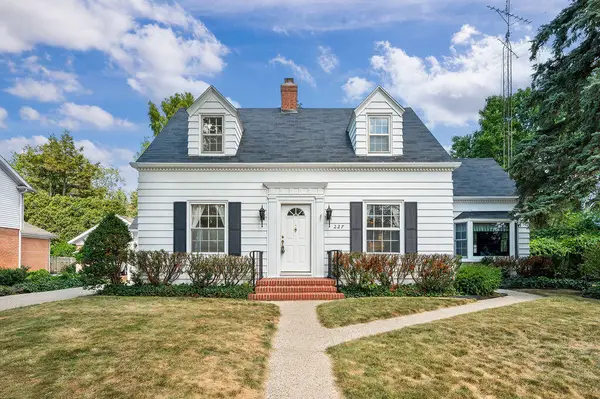 $469,900Active3 beds 3 baths2,969 sq. ft.
$469,900Active3 beds 3 baths2,969 sq. ft.227 N Sunnybank Road, St. Joseph, MI 49085
MLS# 25040224Listed by: CRESSY & EVERETT REAL ESTATE
