4435 Sunnymeade Drive, St. Joseph, MI 49085
Local realty services provided by:Better Homes and Gardens Real Estate Connections
4435 Sunnymeade Drive,St. Joseph, MI 49085
$685,000
- 5 Beds
- 5 Baths
- 4,300 sq. ft.
- Single family
- Pending
Listed by:justin edmonds
Office:ellsbury commercial group
MLS#:25045097
Source:MI_GRAR
Price summary
- Price:$685,000
- Price per sq. ft.:$220.97
About this home
Seller is a licensed Real Estate Agent
Welcome to this stunning 3-story home with a finished basement, offering over 4,200 sq ft of living space in a beautiful tree-lined neighborhood.
Features:
-5 Bedrooms | 3 Full Baths | 2 Half Baths
-3 stories above ground + finished basement with gym, recreation, and additional living space
-2 wood-burning fireplaces
-Eat-in kitchen + formal dining + coffee bar
-Master suite with walk-in closet and en-suite bathroom featuring double sinks, stand-up shower & clawfoot tub
-French doors throughout the first level
-Solid wood floors with some carpet in upstairs bedrooms
-2-car attached garage
-12'x24' patio with shade sail
-Partial privacy fence & fire pit in backyard
-Mature trees
-New shed (2023) included in sale
-Walking distance to E.P. Clarke Elementary
-Just minutes from Lake MI beaches, downtown Saint Joseph Shopping & Dining.
Updates & Upgrades:
-Roof replaced in '19
-All new appliances '21
-Furnace, AC, and w
Contact an agent
Home facts
- Year built:1991
- Listing ID #:25045097
- Added:6 day(s) ago
- Updated:September 10, 2025 at 07:24 AM
Rooms and interior
- Bedrooms:5
- Total bathrooms:5
- Full bathrooms:3
- Half bathrooms:2
- Living area:4,300 sq. ft.
Heating and cooling
- Heating:Forced Air
Structure and exterior
- Year built:1991
- Building area:4,300 sq. ft.
- Lot area:0.56 Acres
Utilities
- Water:Public, Well
Finances and disclosures
- Price:$685,000
- Price per sq. ft.:$220.97
- Tax amount:$5,314 (2024)
New listings near 4435 Sunnymeade Drive
- New
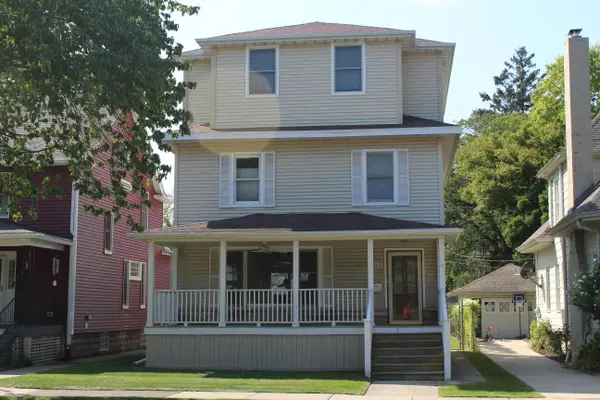 $410,000Active4 beds 3 baths2,458 sq. ft.
$410,000Active4 beds 3 baths2,458 sq. ft.1516 Forres Avenue, St. Joseph, MI 49085
MLS# 25046828Listed by: RE/MAX BY THE LAKE - Open Sun, 1 to 3pmNew
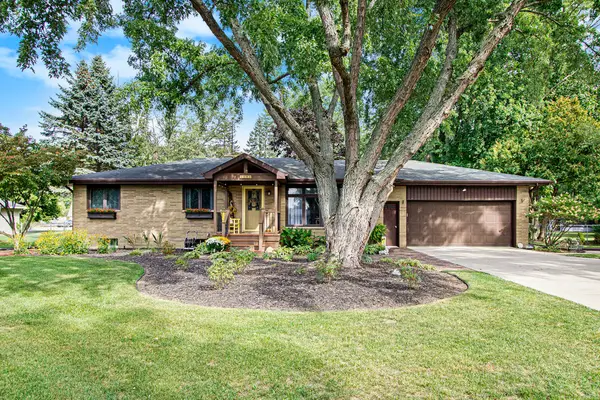 $418,000Active3 beds 2 baths1,355 sq. ft.
$418,000Active3 beds 2 baths1,355 sq. ft.5273 Washington Avenue, St. Joseph, MI 49085
MLS# 25046780Listed by: COLDWELL BANKER ANCHOR R.E. - New
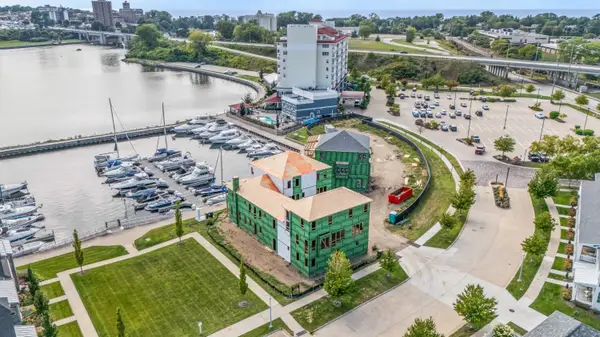 $825,000Active3 beds 3 baths2,276 sq. ft.
$825,000Active3 beds 3 baths2,276 sq. ft.936 Sailors Way, St. Joseph, MI 49085
MLS# 25046724Listed by: WRIGHT PROPERTIES - New
 $509,900Active2 beds 4 baths1,710 sq. ft.
$509,900Active2 beds 4 baths1,710 sq. ft.1418 Lake Boulevard #1, St. Joseph, MI 49085
MLS# 25046563Listed by: COLDWELL BANKER ANCHOR R.E. - New
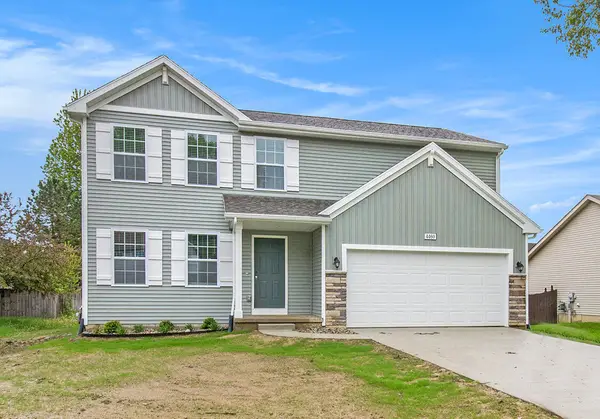 $374,900Active4 beds 3 baths1,882 sq. ft.
$374,900Active4 beds 3 baths1,882 sq. ft.3595 Martin Path, St. Joseph, MI 49085
MLS# 25046554Listed by: ALLEN EDWIN REALTY - New
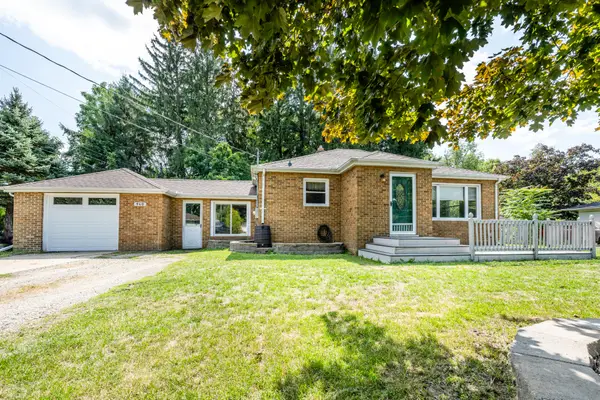 $224,900Active2 beds 1 baths1,056 sq. ft.
$224,900Active2 beds 1 baths1,056 sq. ft.940 Vineland Road, St. Joseph, MI 49085
MLS# 25046544Listed by: EXP REALTY - New
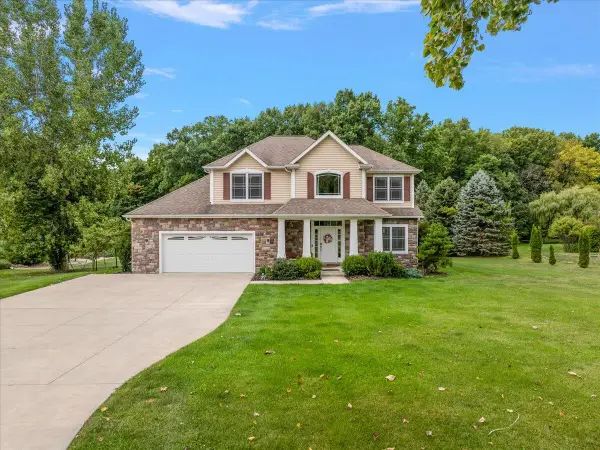 $685,000Active5 beds 4 baths3,886 sq. ft.
$685,000Active5 beds 4 baths3,886 sq. ft.2276 Winters Way, St. Joseph, MI 49085
MLS# 25045572Listed by: @PROPERTIES CHRISTIE'S INTERNATIONAL R.E. - New
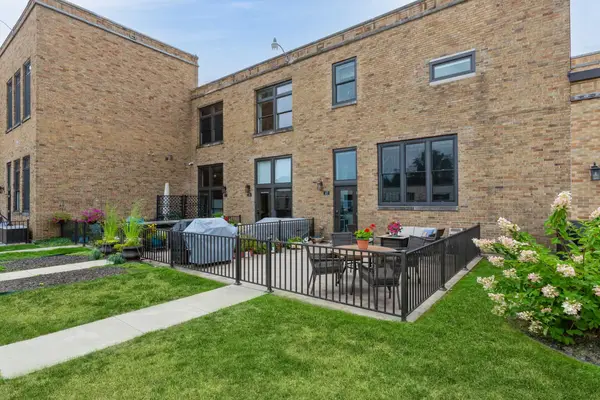 $369,900Active2 beds 2 baths1,601 sq. ft.
$369,900Active2 beds 2 baths1,601 sq. ft.2214 S State Street #107, St. Joseph, MI 49085
MLS# 25045408Listed by: @PROPERTIES CHRISTIE'S INTERNATIONAL R.E. - New
 $545,000Active4 beds 3 baths3,234 sq. ft.
$545,000Active4 beds 3 baths3,234 sq. ft.1462 Mulberry Lane, St. Joseph, MI 49085
MLS# 25044991Listed by: SIRIANO REALTY
