985 Jean Ann Drive, St. Joseph, MI 49085
Local realty services provided by:Better Homes and Gardens Real Estate Connections
985 Jean Ann Drive,St. Joseph, MI 49085
$325,000
- 3 Beds
- 2 Baths
- 2,031 sq. ft.
- Single family
- Active
Listed by:christine norland
Office:jaqua realtors
MLS#:25044866
Source:MI_GRAR
Price summary
- Price:$325,000
- Price per sq. ft.:$240.03
About this home
Beautifully maintained ranch in St. Joseph with over 2,000 sq. ft. of finished living space! This home offers gorgeous maple hardwood floors, a cozy wood-burning fireplace, charming 3-season knotty pine sunroom and beautiful large backyard. Recent improvements include replacement windows, new garage door, soffits, leaf guard gutters, along with fresh landscaping. The interior shines with an updated bath, resurfaced kitchen & bath cupboards, countertops, newer appliances including a Samsung oven, and fresh paint throughout. Mechanical upgrades add peace of mind: energy-efficient furnace with humidifier (2022), tankless water heater (2022), new AC (2024), and upgraded 100-amp service with GFCIs. The finished basement extends your living space with new windows, recessed lighting, copper piping, and a newer LG washer (2025). Located in the desirable St. Joseph School District, this move-in ready home is the perfect blend of comfort and convenience.
Contact an agent
Home facts
- Year built:1961
- Listing ID #:25044866
- Added:12 day(s) ago
- Updated:September 15, 2025 at 03:22 PM
Rooms and interior
- Bedrooms:3
- Total bathrooms:2
- Full bathrooms:1
- Half bathrooms:1
- Living area:2,031 sq. ft.
Heating and cooling
- Heating:Forced Air
Structure and exterior
- Year built:1961
- Building area:2,031 sq. ft.
- Lot area:0.3 Acres
Schools
- High school:St. Joseph High School
- Middle school:Upton Middle School
Utilities
- Water:Public
Finances and disclosures
- Price:$325,000
- Price per sq. ft.:$240.03
- Tax amount:$2,477 (2025)
New listings near 985 Jean Ann Drive
- New
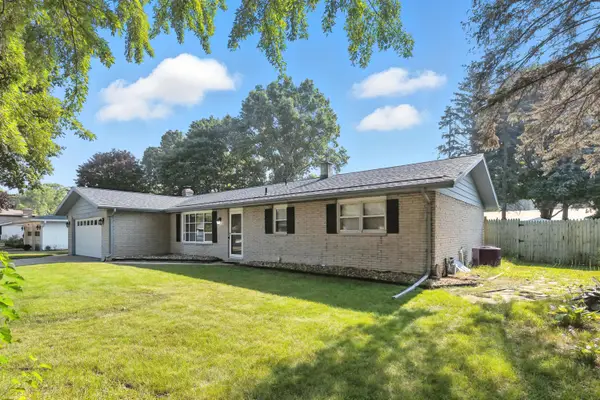 $349,000Active3 beds 2 baths1,540 sq. ft.
$349,000Active3 beds 2 baths1,540 sq. ft.4159 Browning Drive, St. Joseph, MI 49085
MLS# 25047262Listed by: COLDWELL BANKER REALTY - New
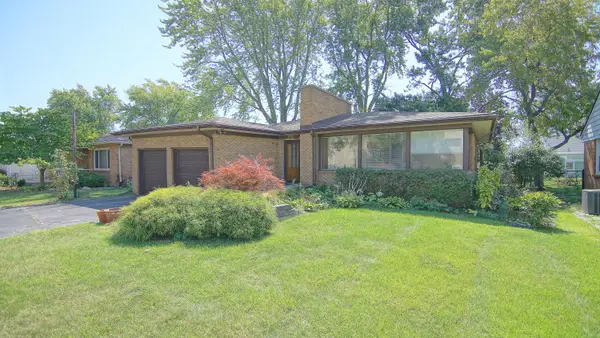 $300,000Active3 beds 2 baths1,454 sq. ft.
$300,000Active3 beds 2 baths1,454 sq. ft.810 Botham Avenue, St. Joseph, MI 49085
MLS# 25047189Listed by: CRESSY & EVERETT REAL ESTATE - New
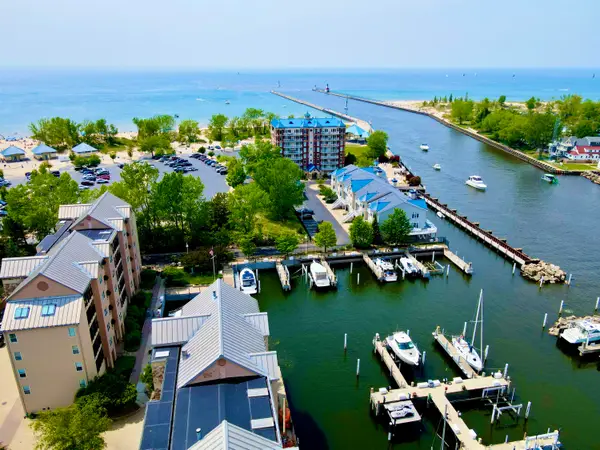 $750,000Active2 beds 3 baths1,386 sq. ft.
$750,000Active2 beds 3 baths1,386 sq. ft.260 Water Street #5E, St. Joseph, MI 49085
MLS# 25047186Listed by: GREEN TOWNE COASTAL REALTY - New
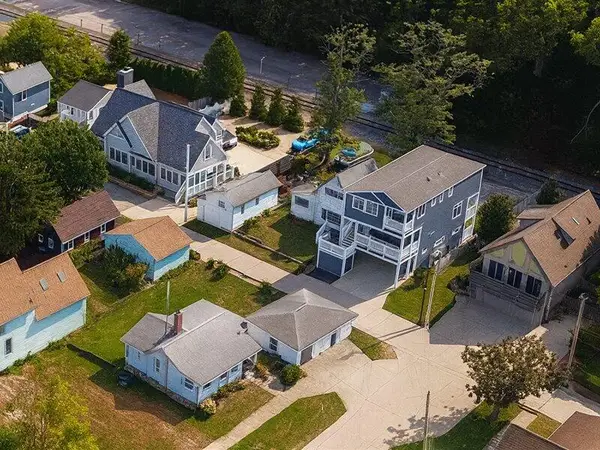 $1,350,000Active4 beds 4 baths2,658 sq. ft.
$1,350,000Active4 beds 4 baths2,658 sq. ft.622 Vine Street, St. Joseph, MI 49085
MLS# 25047093Listed by: THE HOME SOURCE GROUP - New
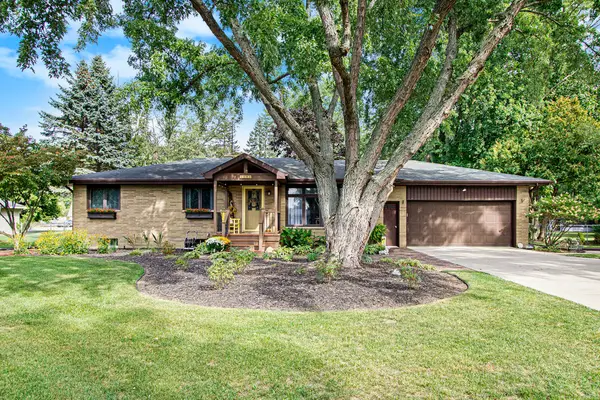 $418,000Active3 beds 2 baths1,355 sq. ft.
$418,000Active3 beds 2 baths1,355 sq. ft.5293 Washington Avenue, St. Joseph, MI 49085
MLS# 25046780Listed by: COLDWELL BANKER ANCHOR R.E. - New
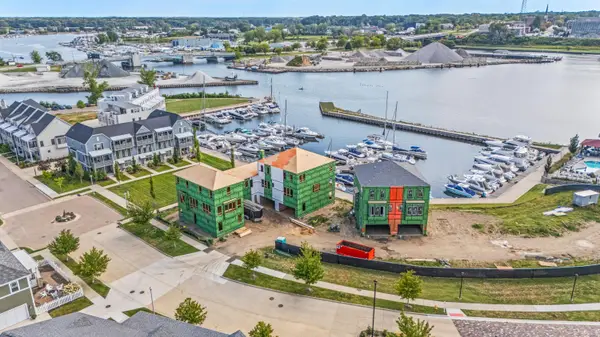 $769,000Active3 beds 3 baths2,030 sq. ft.
$769,000Active3 beds 3 baths2,030 sq. ft.914 Sailors Way, St. Joseph, MI 49085
MLS# 25046966Listed by: WRIGHT PROPERTIES - New
 $759,000Active3 beds 3 baths2,030 sq. ft.
$759,000Active3 beds 3 baths2,030 sq. ft.906 Sailors Way, St. Joseph, MI 49085
MLS# 25046972Listed by: WRIGHT PROPERTIES - New
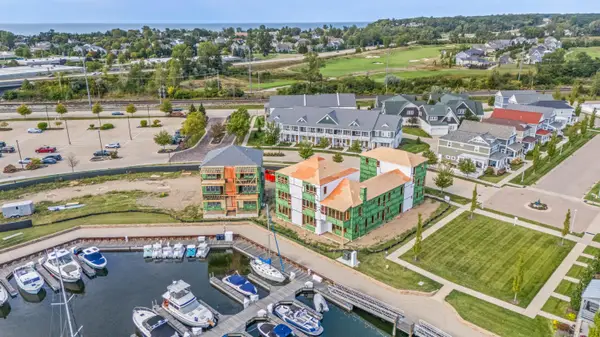 $769,000Active3 beds 3 baths1,995 sq. ft.
$769,000Active3 beds 3 baths1,995 sq. ft.928 Sailors Way, St. Joseph, MI 49085
MLS# 25046916Listed by: WRIGHT PROPERTIES - New
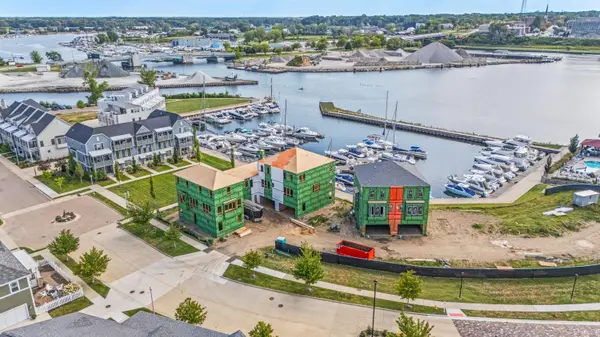 $769,000Active3 beds 3 baths1,995 sq. ft.
$769,000Active3 beds 3 baths1,995 sq. ft.922 Sailors Way, St. Joseph, MI 49085
MLS# 25046921Listed by: WRIGHT PROPERTIES - New
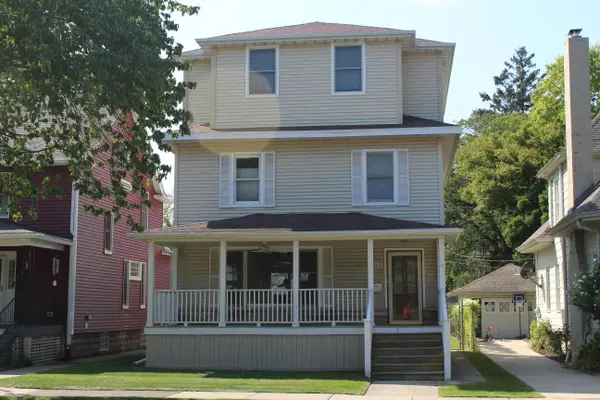 $410,000Active4 beds 3 baths2,458 sq. ft.
$410,000Active4 beds 3 baths2,458 sq. ft.1516 Forres Avenue, St. Joseph, MI 49085
MLS# 25046828Listed by: RE/MAX BY THE LAKE
