11350 Killarney Dr Drive, Stanwood, MI 49346
Local realty services provided by:Better Homes and Gardens Real Estate Connections
11350 Killarney Dr Drive,Stanwood, MI 49346
$685,300
- 5 Beds
- 4 Baths
- 3,576 sq. ft.
- Condominium
- Pending
Listed by: joann brown, chip issette
Office: carlson premier realty
MLS#:25042098
Source:MI_GRAR
Price summary
- Price:$685,300
- Price per sq. ft.:$313.21
About this home
Welcome to your dream home, a new construction masterpiece by Ministrelli Builders located in the prestigious Villages at Tullymore golf community. This sprawling 5-bedroom, 4-bathroom ranch-style home offers over 3,300 square feet of finished living space, blending contemporary design with unparalleled comfort. As you step inside, you will be greeted by an open and inviting floor plan featuring a spacious living room with a cozy fireplace, perfect for relaxing evenings. The gourmet kitchen is a chef's delight, complete with a center island and seamless flow into the dining area. The main level also boasts a luxurious primary suite with a walk-in closet and a private bathroom featuring a walk-in shower. Two additional bedrooms, a full bathroom, a half bath,
and a convenient laundry room with a sink complete the main floor.
The finished walk-out lower level adds significant living space with two more bedrooms, a full bathroom, and a large recreation area, ideal for family fun or entertaining guests.
Interior and Exterior Highlights
This home is designed for modern living with high-end finishes and thoughtful details. The exterior features durable James Hardie and stone siding, a deck for outdoor enjoyment, and a concrete driveway. Inside, you will find a mix of carpet, ceramic tile, and wood flooring, vaulted ceilings, and a vehicle charging station. The home is equipped with central air, forced air heating, and natural gas.
Contact an agent
Home facts
- Year built:2025
- Listing ID #:25042098
- Added:188 day(s) ago
- Updated:February 21, 2026 at 08:31 AM
Rooms and interior
- Bedrooms:5
- Total bathrooms:4
- Full bathrooms:3
- Half bathrooms:1
- Living area:3,576 sq. ft.
Heating and cooling
- Heating:Forced Air
Structure and exterior
- Year built:2025
- Building area:3,576 sq. ft.
- Lot area:0.64 Acres
Utilities
- Water:Well
Finances and disclosures
- Price:$685,300
- Price per sq. ft.:$313.21
New listings near 11350 Killarney Dr Drive
- New
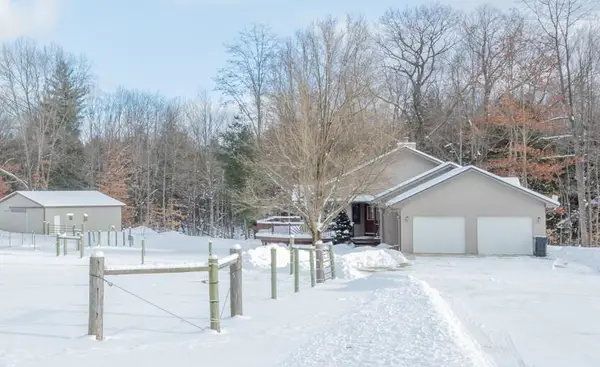 $444,300Active3 beds 2 baths1,832 sq. ft.
$444,300Active3 beds 2 baths1,832 sq. ft.9014 185th Avenue, Stanwood, MI 49346
MLS# 26006291Listed by: BIG RAPIDS REALTY - New
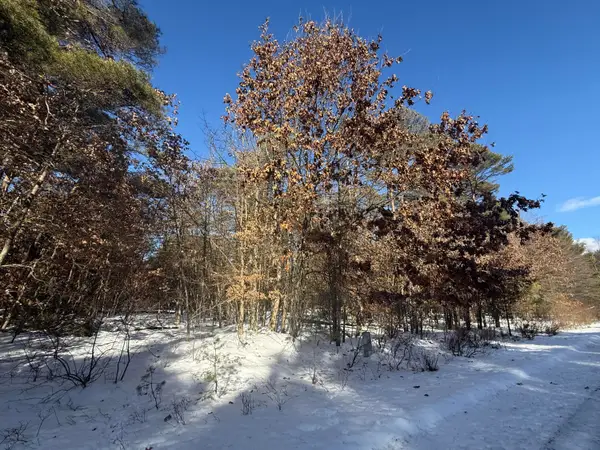 $9,500Active1.39 Acres
$9,500Active1.39 Acres10934 Dobbyn Drive #55, Stanwood, MI 49346
MLS# 26005867Listed by: COLDWELL BANKER LAKES REALTY 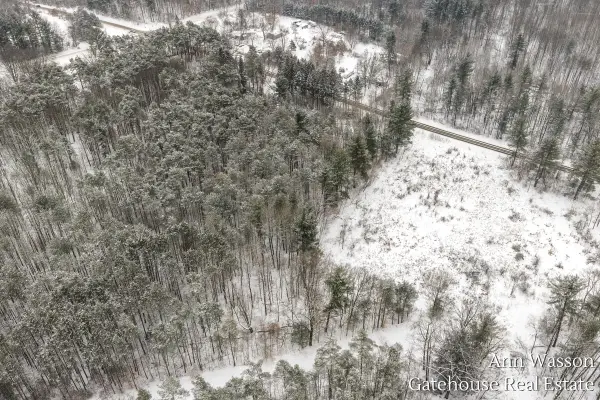 $15,000Active1 Acres
$15,000Active1 AcresParcel 1 8 Mile, Stanwood, MI 49346
MLS# 26003962Listed by: GATEHOUSE REAL ESTATE LLC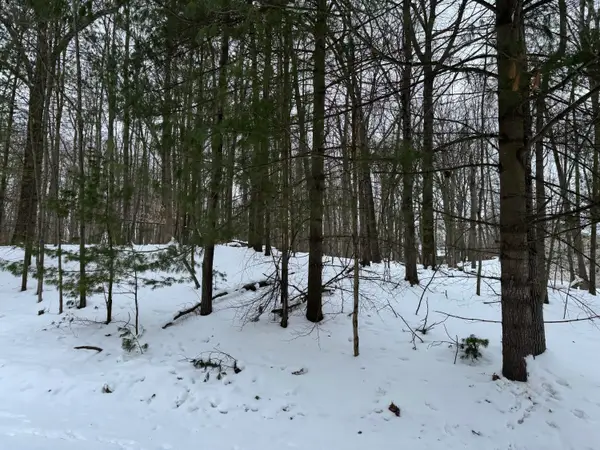 $1,000Pending0.39 Acres
$1,000Pending0.39 Acres10953 Shawnee Trail, Stanwood, MI 49346
MLS# 26005243Listed by: KELLER WILLIAMS GR NORTH (MAIN)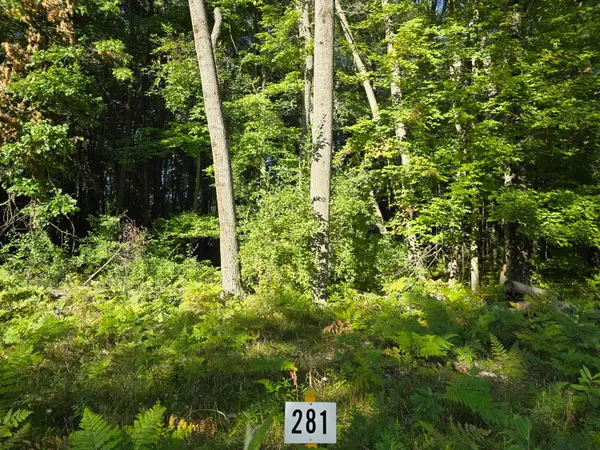 $2,200Pending0.66 Acres
$2,200Pending0.66 Acres8161 Aspen Drive, Stanwood, MI 49346
MLS# 26004531Listed by: BIG RAPIDS REALTY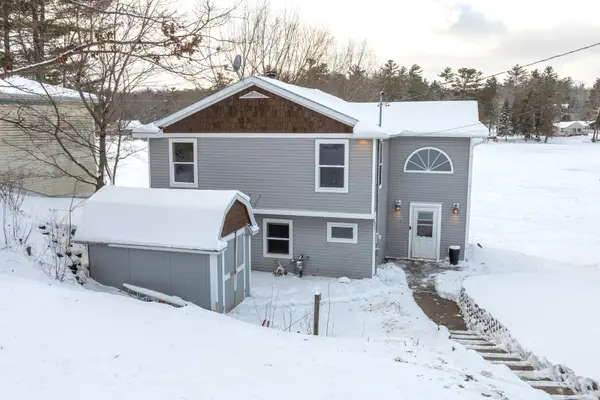 $279,900Pending4 beds 2 baths1,600 sq. ft.
$279,900Pending4 beds 2 baths1,600 sq. ft.11505 Riverside Drive, Stanwood, MI 49346
MLS# 26002853Listed by: BIG RAPIDS REALTY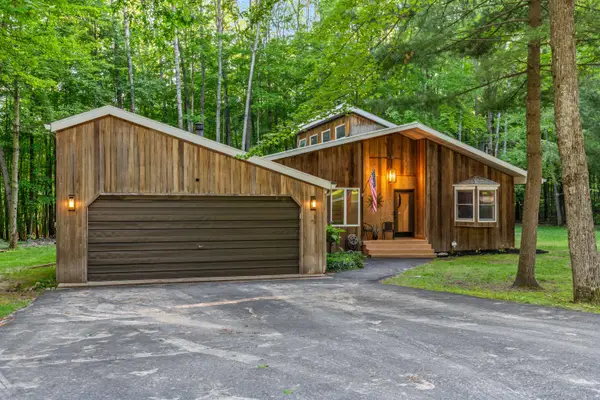 $329,900Pending3 beds 2 baths1,753 sq. ft.
$329,900Pending3 beds 2 baths1,753 sq. ft.8247 Tanglewood Trail, Stanwood, MI 49346
MLS# 26001282Listed by: HELLO HOMES GR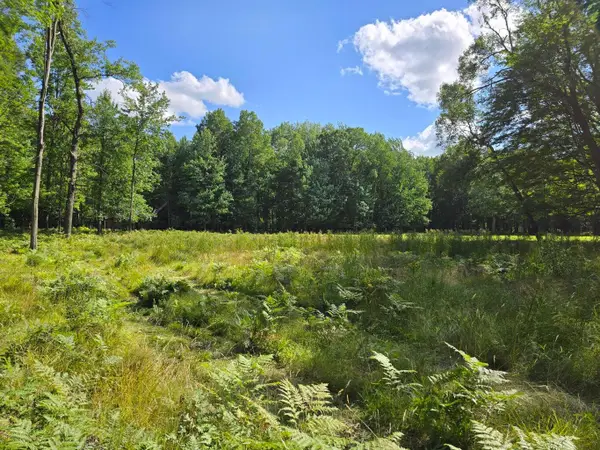 $17,500Active0.5 Acres
$17,500Active0.5 Acres9397 Sunset Drive, Stanwood, MI 49346
MLS# 26001256Listed by: BIG RAPIDS REALTY $30,000Pending6 Acres
$30,000Pending6 AcresV/L 7 Mile Road, Stanwood, MI 49346
MLS# 26000930Listed by: CENTURY 21 WHITE HOUSE REALTY $499,900Active3 beds 4 baths3,692 sq. ft.
$499,900Active3 beds 4 baths3,692 sq. ft.12083 Tullymore Drive, Stanwood, MI 49346
MLS# 25062809Listed by: CENTURY 21 WHITE HOUSE REALTY

