6732 Clubhouse Drive E, Stanwood, MI 49346
Local realty services provided by:Better Homes and Gardens Real Estate Connections
6732 Clubhouse Drive E,Stanwood, MI 49346
$269,000
- 3 Beds
- 2 Baths
- 1,322 sq. ft.
- Single family
- Pending
Listed by: jeff kermath
Office: kermath realty llc.
MLS#:25053076
Source:MI_GRAR
Price summary
- Price:$269,000
- Price per sq. ft.:$203.48
- Monthly HOA dues:$72.5
About this home
Welcome to your dream home across the street from beautiful Lake Laura! This brand-new single-family home offers 3 spacious bedrooms and 2 full bathrooms, thoughtfully designed for comfort and energy efficiency. Enjoy stunning lake views year-round from the bright and inviting four-seasons room.
The open-concept living space is flooded with natural light and features all-new Energy Star appliances, a natural gas on-demand water heater, and premium 2x6 construction with closed-cell spray foam insulation for year-round comfort. The primary suite includes a sliding glass door that opens to a private back deck�perfect for morning coffee or evening relaxation.
Located within walking distance to the Royal Golf Course, Royal Grille, pickleball and tennis courts, and a private beach on Lake Laura with volleyball court. Ownership includes access to member-only amenities such as indoor/outdoor pools, a fitness area, sauna, hot tub, green fees at The Pines and a Winter Sports Park with tubing, ice skating, and cross-country skiing.
Guests are welcome to enjoy the amenities (usage fees apply), making this the perfect home for entertaining and creating lasting memories.
Contact an agent
Home facts
- Year built:2024
- Listing ID #:25053076
- Added:64 day(s) ago
- Updated:December 17, 2025 at 10:04 AM
Rooms and interior
- Bedrooms:3
- Total bathrooms:2
- Full bathrooms:2
- Living area:1,322 sq. ft.
Heating and cooling
- Heating:Forced Air
Structure and exterior
- Year built:2024
- Building area:1,322 sq. ft.
- Lot area:0.44 Acres
Schools
- High school:Chippewa Hills High School
- Middle school:Chippewa Middle School
Finances and disclosures
- Price:$269,000
- Price per sq. ft.:$203.48
- Tax amount:$403 (2025)
New listings near 6732 Clubhouse Drive E
- New
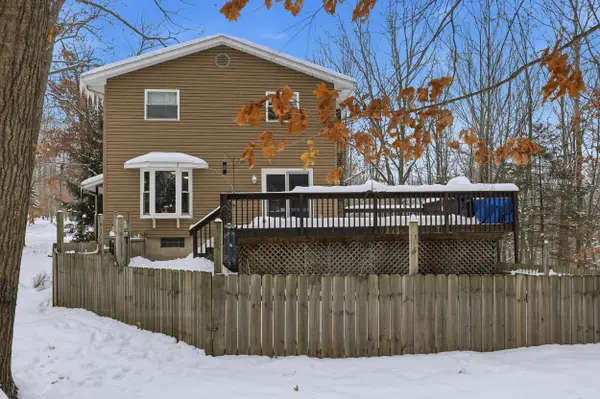 $289,000Active3 beds 3 baths2,400 sq. ft.
$289,000Active3 beds 3 baths2,400 sq. ft.9913 Sante Fe Trail, Stanwood, MI 49346
MLS# 25062029Listed by: HAYDEN OUTDOORS - New
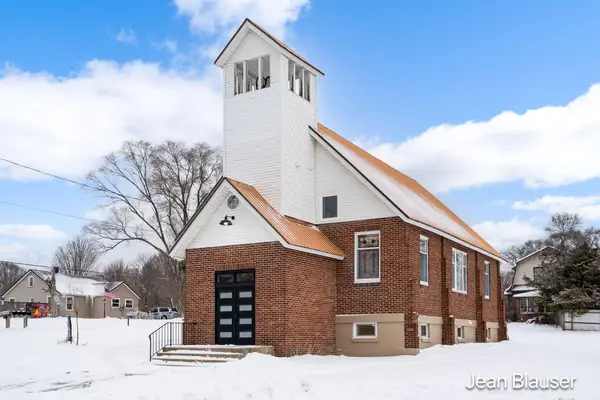 $449,000Active4 beds 3 baths3,285 sq. ft.
$449,000Active4 beds 3 baths3,285 sq. ft.10 1st Street, Stanwood, MI 49346
MLS# 25061604Listed by: THE LOCAL ELEMENT - New
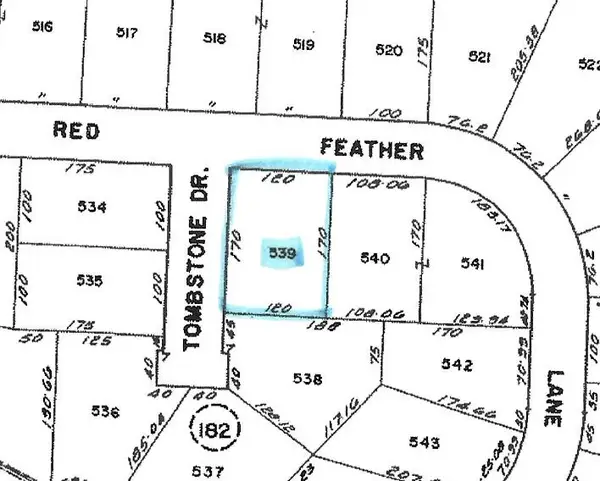 $2,900Active0.47 Acres
$2,900Active0.47 Acres10315 Tombstone Drive, Stanwood, MI 49346
MLS# 25061474Listed by: CITY2SHORE REAL ESTATE INC. - New
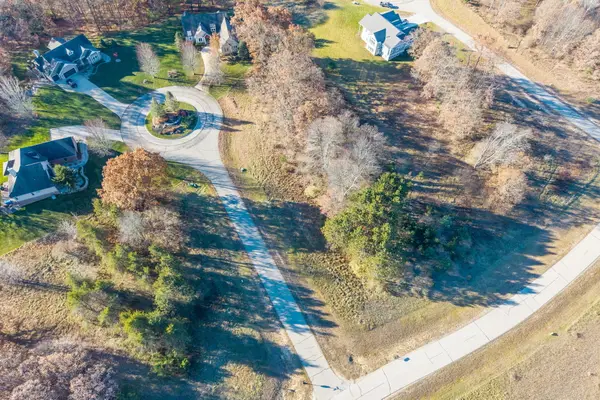 $90,000Active0.61 Acres
$90,000Active0.61 Acres11469 Fox Row Court #54, Stanwood, MI 49346
MLS# 25061416Listed by: CENTURY 21 WHITE HOUSE REALTY - New
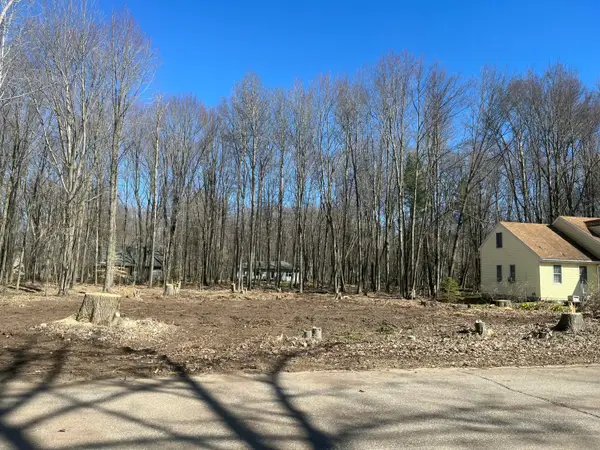 $25,000Active0.45 Acres
$25,000Active0.45 Acres6754 Club House Drive E, Stanwood, MI 49346
MLS# 25061362Listed by: BIG RAPIDS REALTY - New
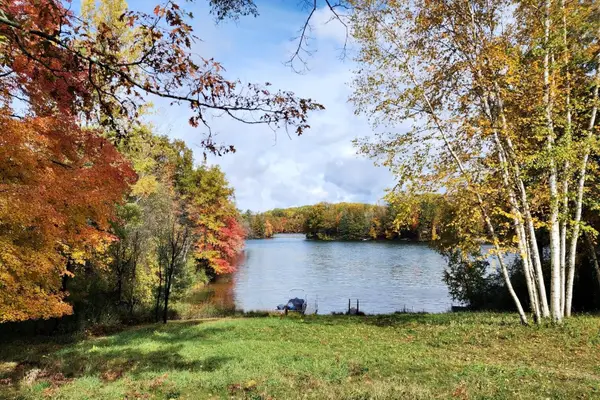 $40,000Active0.5 Acres
$40,000Active0.5 Acres11875 Timberlane Drive #119, Stanwood, MI 49346
MLS# 25061295Listed by: COLDWELL BANKER LAKES REALTY - New
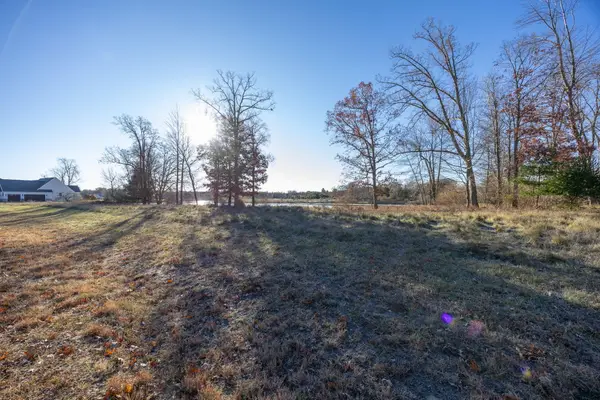 $120,000Active0.53 Acres
$120,000Active0.53 Acres11509 Killarney Drive, Stanwood, MI 49346
MLS# 25061170Listed by: CENTURY 21 WHITE HOUSE REALTY - New
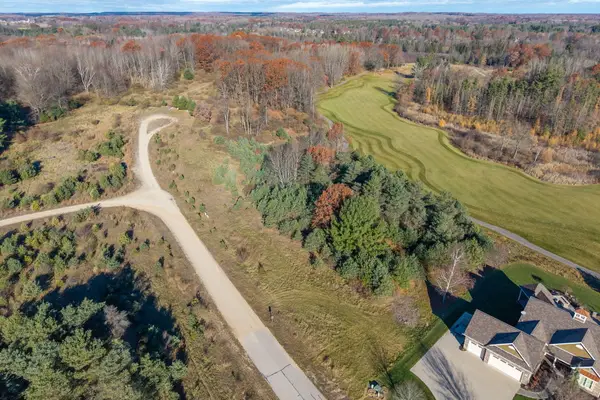 $175,000Active0.6 Acres
$175,000Active0.6 Acres6044 Dublin Drive, Stanwood, MI 49346
MLS# 25061174Listed by: CENTURY 21 WHITE HOUSE REALTY - New
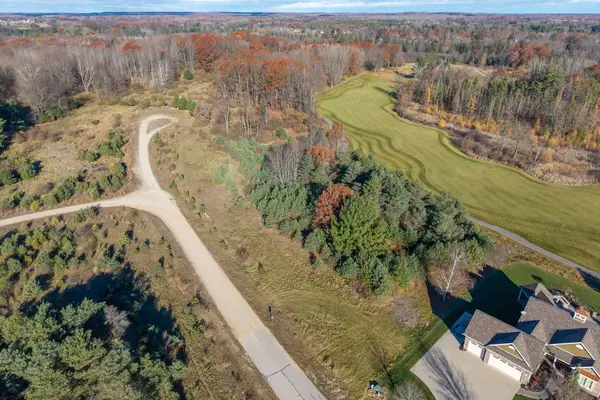 $150,000Active0.55 Acres
$150,000Active0.55 Acres6048 Dublin Drive, Stanwood, MI 49346
MLS# 25061175Listed by: CENTURY 21 WHITE HOUSE REALTY - New
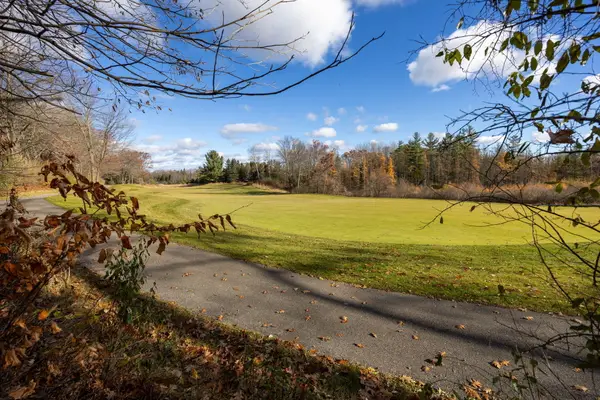 $150,000Active0.5 Acres
$150,000Active0.5 Acres6054 Dublin Drive, Stanwood, MI 49346
MLS# 25061179Listed by: CENTURY 21 WHITE HOUSE REALTY
