35695 Bonneville Drive, Sterling Heights, MI 48312
Local realty services provided by:Better Homes and Gardens Real Estate Connections
35695 Bonneville Drive,Sterling Heights, MI 48312
$284,999
- 3 Beds
- 2 Baths
- 1,446 sq. ft.
- Single family
- Pending
Listed by: vito castellana
Office: castleton realty, llc.
MLS#:25051094
Source:MI_GRAR
Price summary
- Price:$284,999
- Price per sq. ft.:$197.09
About this home
Welcome to this updated full brick ranch in Sterling Heights! This 3-bedroom, 1.5-bath home offers 1,446 sq ft of open living on one level plus a full basement with laundry and workshop. Inside features gleaming hardwood floors, , recessed lighting, and a cozy fireplace in the spacious great room. The bright kitchen offers ample cabinets, counter space, and a sliding door to a serene patio and private yard—perfect for entertaining. A versatile second living area works as formal dining, sitting room, or office.
***************************************
Updates include( 2021)
- newer roof (approx. 3 yrs),
- concrete patio/sidewalks
-, central air,& furnace
- recessed lighting
-fresh paint
100A electrical panel
updated 1/2 bath
garage door system, and paint throughout.
Contact an agent
Home facts
- Year built:1968
- Listing ID #:25051094
- Added:175 day(s) ago
- Updated:February 10, 2026 at 08:36 AM
Rooms and interior
- Bedrooms:3
- Total bathrooms:2
- Full bathrooms:1
- Half bathrooms:1
- Living area:1,446 sq. ft.
Heating and cooling
- Heating:Forced Air
Structure and exterior
- Year built:1968
- Building area:1,446 sq. ft.
- Lot area:0.17 Acres
Utilities
- Water:Public
Finances and disclosures
- Price:$284,999
- Price per sq. ft.:$197.09
- Tax amount:$6,600 (2024)
New listings near 35695 Bonneville Drive
- New
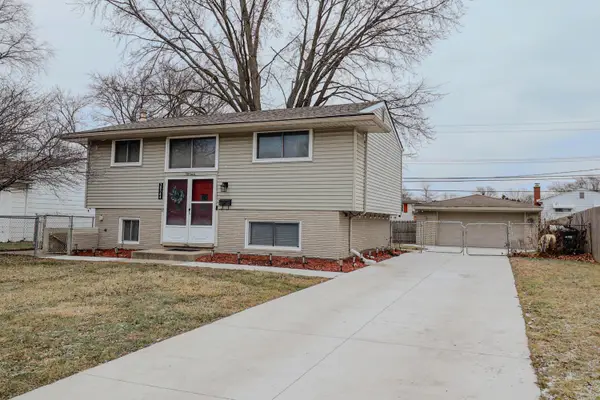 $295,500Active3 beds 2 baths1,232 sq. ft.
$295,500Active3 beds 2 baths1,232 sq. ft.38544 Trafalgar Way, Sterling Heights, MI 48312
MLS# 26004778Listed by: EXP REALTY, LLC 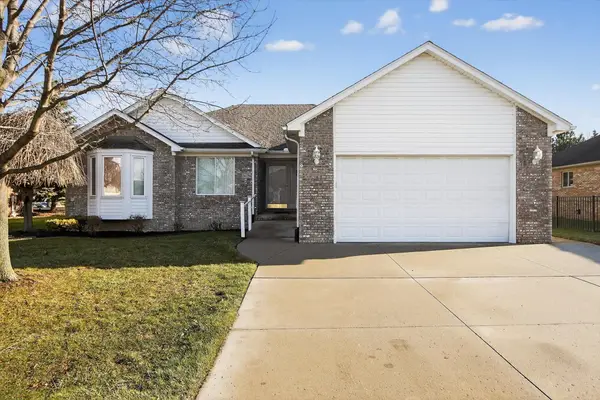 $320,000Pending3 beds 3 baths1,747 sq. ft.
$320,000Pending3 beds 3 baths1,747 sq. ft.36394 Cecilia Drive #26, Sterling Heights, MI 48312
MLS# 26003607Listed by: NEXTHOME ONE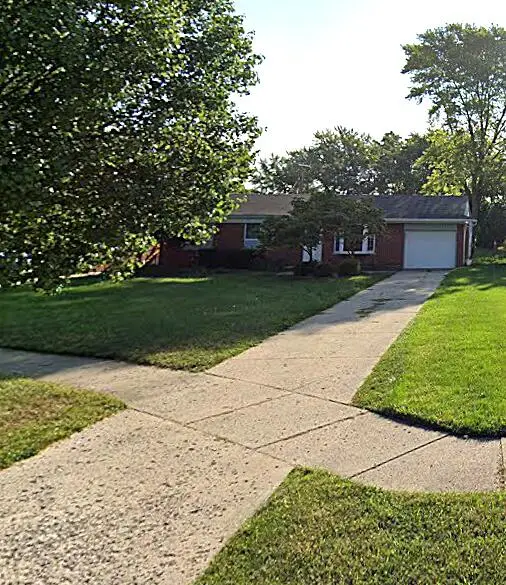 $250,000Pending4 beds 1 baths1,129 sq. ft.
$250,000Pending4 beds 1 baths1,129 sq. ft.39400 Roslyn Drive, Sterling Heights, MI 48313
MLS# 25062735Listed by: SAYLOR REALTY LLC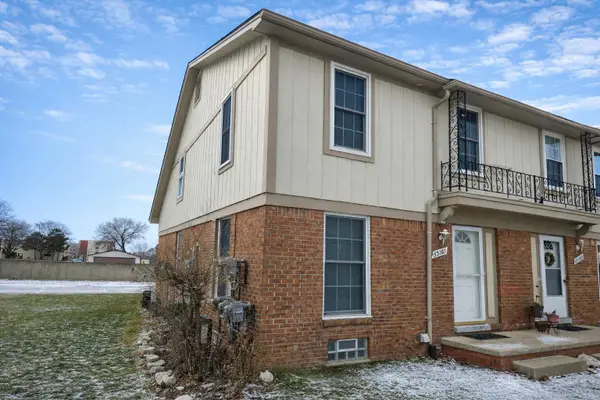 $139,900Pending2 beds 2 baths800 sq. ft.
$139,900Pending2 beds 2 baths800 sq. ft.35161 Terrybrook Drive, Sterling Heights, MI 48312
MLS# 25062567Listed by: @PROPERTIES CHRISTIE'S INT'L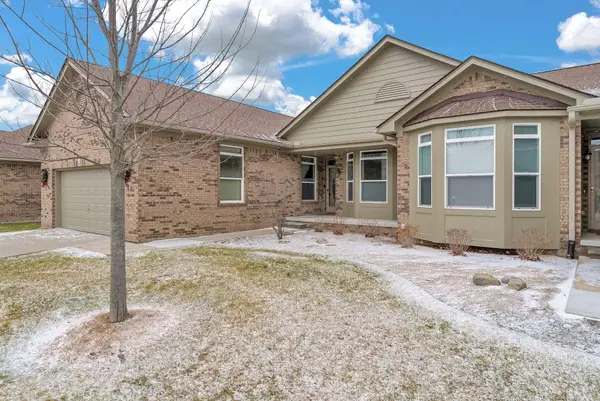 $389,900Active2 beds 2 baths1,733 sq. ft.
$389,900Active2 beds 2 baths1,733 sq. ft.3806 Partagas Drive #48, Sterling Heights, MI 48310
MLS# 25062441Listed by: K. W. PETERSON & ASSOCIATES $250,000Pending2 beds 2 baths1,284 sq. ft.
$250,000Pending2 beds 2 baths1,284 sq. ft.34262 Birchway Circle, Sterling Heights, MI 48312
MLS# 25058919Listed by: @PROPERTIES CHRISTIE'S INT'L $229,900Pending2 beds 2 baths1,330 sq. ft.
$229,900Pending2 beds 2 baths1,330 sq. ft.34574 Maple Lane, Sterling Heights, MI 48312
MLS# 25047255Listed by: NEW MICHIGAN REALTY LLC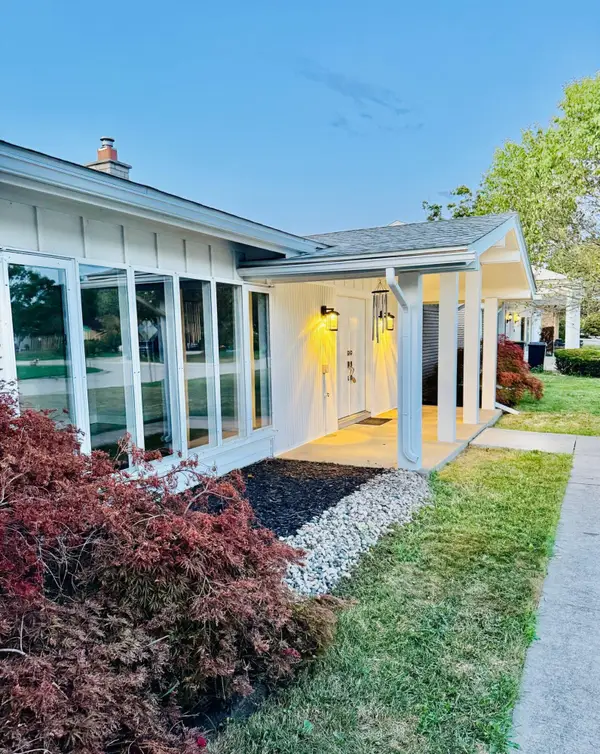 $374,000Pending4 beds 3 baths2,250 sq. ft.
$374,000Pending4 beds 3 baths2,250 sq. ft.4655 Ashburton Place, Sterling Heights, MI 48310
MLS# 25045105Listed by: DEVONSHIRE REALTY LLC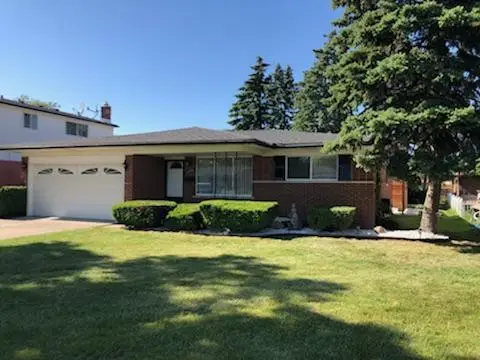 $315,000Pending3 beds 2 baths1,436 sq. ft.
$315,000Pending3 beds 2 baths1,436 sq. ft.11053 Lorman Drive, Sterling Heights, MI 48312
MLS# 25038855Listed by: CASTLETON REALTY, LLC

