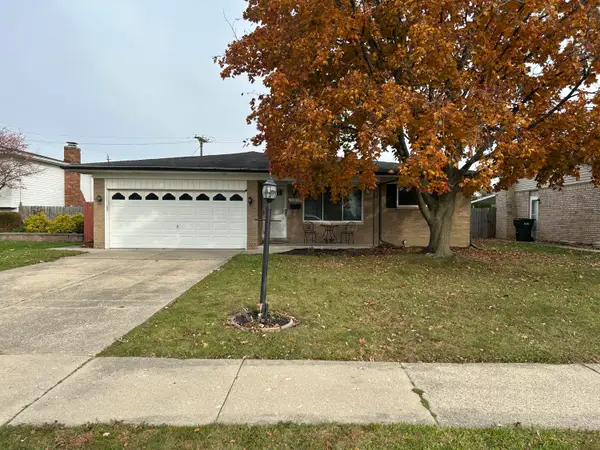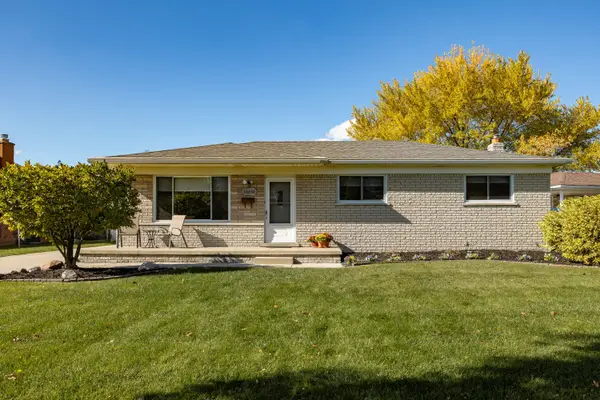9001 Hensley Drive, Sterling Heights, MI 48314
Local realty services provided by:Better Homes and Gardens Real Estate Connections
9001 Hensley Drive,Sterling Heights, MI 48314
$335,000
- 3 Beds
- 2 Baths
- 1,830 sq. ft.
- Single family
- Pending
Listed by: michael nawrocki
Office: elementary homes, llc.
MLS#:25056621
Source:MI_GRAR
Price summary
- Price:$335,000
- Price per sq. ft.:$183.06
About this home
Beautifully updated tri-level home in Sterling Heights offering 3 bedrooms, 2 full baths, and 1,830 sq ft of living space. The stunning kitchen remodel (2022) features granite countertops, white soft-close cabinetry, and stainless-steel appliances including a new stove (2022), dishwasher (2025), and garbage disposal (2024). Enjoy water-resistant laminate flooring (2021), updated carpeting (2021), and fresh paint throughout (2021, excluding primary). The lower-level family room provides a cozy retreat, perfect for relaxing or entertaining. Exterior highlights include a vinyl privacy fence (2021), new cement patio, walkway, and driveway extension (2022), plus Wallside windows and doorwall (2023) with transferable warranty. Mechanical updates include a new Lennox furnace and A/C (2024) and washer and dryer (2020). Spacious fenced yard with gazebo (2024) and seating area. Hot tub excluded from sale. Move-in ready and meticulously maintained!
Contact an agent
Home facts
- Year built:1958
- Listing ID #:25056621
- Added:10 day(s) ago
- Updated:November 15, 2025 at 09:06 AM
Rooms and interior
- Bedrooms:3
- Total bathrooms:2
- Full bathrooms:2
- Living area:1,830 sq. ft.
Heating and cooling
- Heating:Forced Air
Structure and exterior
- Year built:1958
- Building area:1,830 sq. ft.
- Lot area:0.18 Acres
Utilities
- Water:Public
Finances and disclosures
- Price:$335,000
- Price per sq. ft.:$183.06
- Tax amount:$4,328 (2025)
New listings near 9001 Hensley Drive
- New
 $279,900Active3 beds 2 baths2,188 sq. ft.
$279,900Active3 beds 2 baths2,188 sq. ft.36870 Lodge Drive, Sterling Heights, MI 48312
MLS# 25057251Listed by: CSW REALTY  $269,900Pending3 beds 2 baths1,352 sq. ft.
$269,900Pending3 beds 2 baths1,352 sq. ft.33230 Morrison Court, Sterling Heights, MI 48312
MLS# 25056106Listed by: REAL ESTATE ONE INC $245,000Pending4 beds 2 baths1,408 sq. ft.
$245,000Pending4 beds 2 baths1,408 sq. ft.38567 Trafalgar Way, Sterling Heights, MI 48312
MLS# 25051833Listed by: NATIONAL REALTY CENTERS $314,900Active3 beds 3 baths1,725 sq. ft.
$314,900Active3 beds 3 baths1,725 sq. ft.44361 Mathison Drive, Sterling Heights, MI 48314
MLS# 25050580Listed by: CITY2SHORE REAL ESTATE INC. $134,999Active0.31 Acres
$134,999Active0.31 Acres42401 Mound Road, Sterling Heights, MI 48314
MLS# 25050113Listed by: REAL BROKER LLC $134,999Active0.31 Acres
$134,999Active0.31 Acres42389 Mound Road, Sterling Heights, MI 48314
MLS# 25050123Listed by: REAL BROKER LLC $329,999Active3 beds 2 baths1,522 sq. ft.
$329,999Active3 beds 2 baths1,522 sq. ft.42431 Mound Road, Sterling Heights, MI 48314
MLS# 25050094Listed by: REAL BROKER LLC $229,900Active2 beds 2 baths1,330 sq. ft.
$229,900Active2 beds 2 baths1,330 sq. ft.34574 Maple Lane, Sterling Heights, MI 48312
MLS# 25047255Listed by: NEW MICHIGAN REALTY LLC $279,900Pending3 beds 2 baths1,260 sq. ft.
$279,900Pending3 beds 2 baths1,260 sq. ft.13104 Carnaby Court, Sterling Heights, MI 48313
MLS# 25047601Listed by: FIRST CHOICE ALLIANCE, LLC
