1825 S Sierra Way, Stevensville, MI 49127
Local realty services provided by:Better Homes and Gardens Real Estate Connections
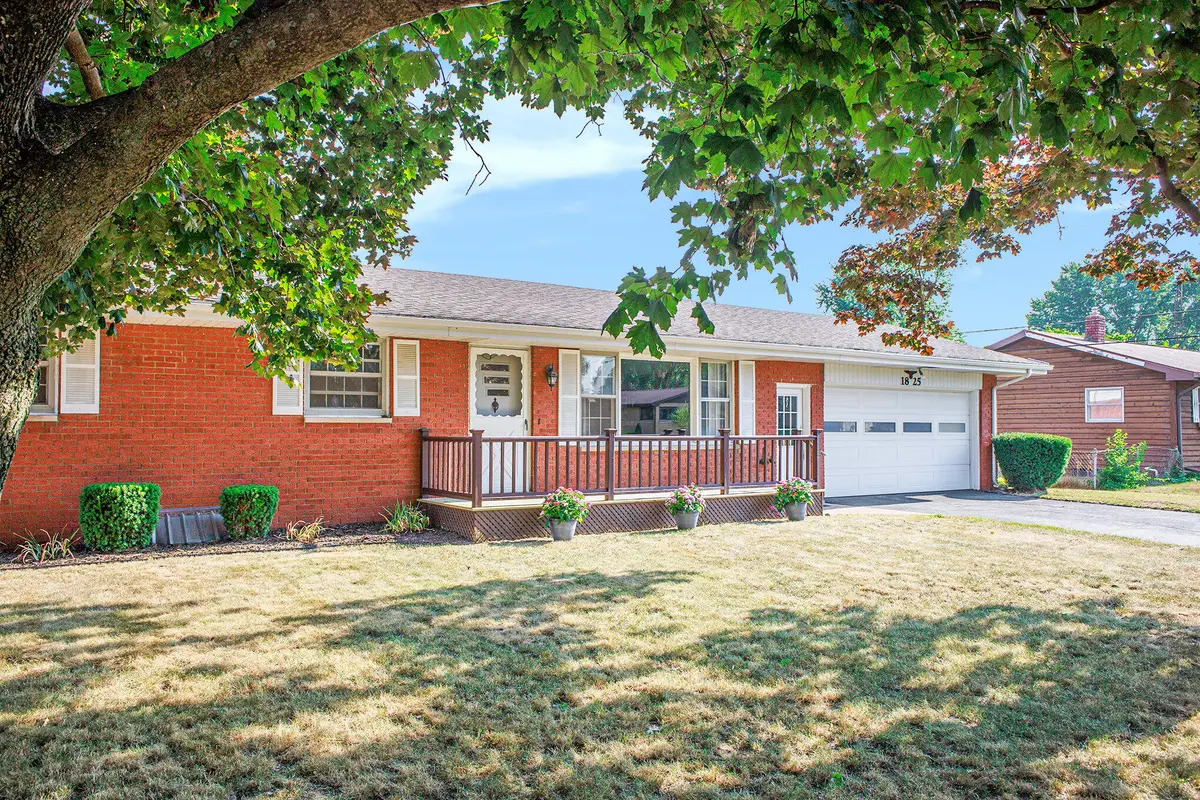
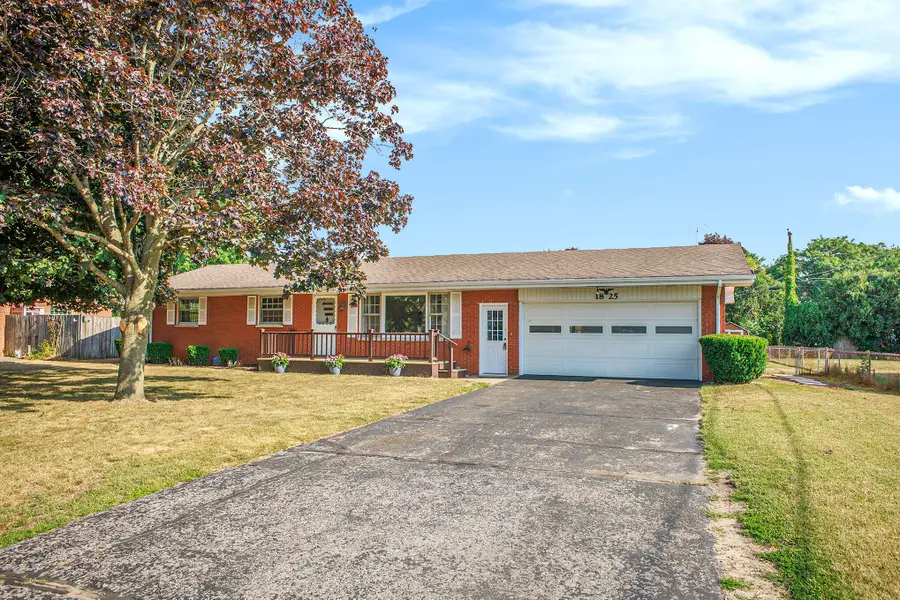
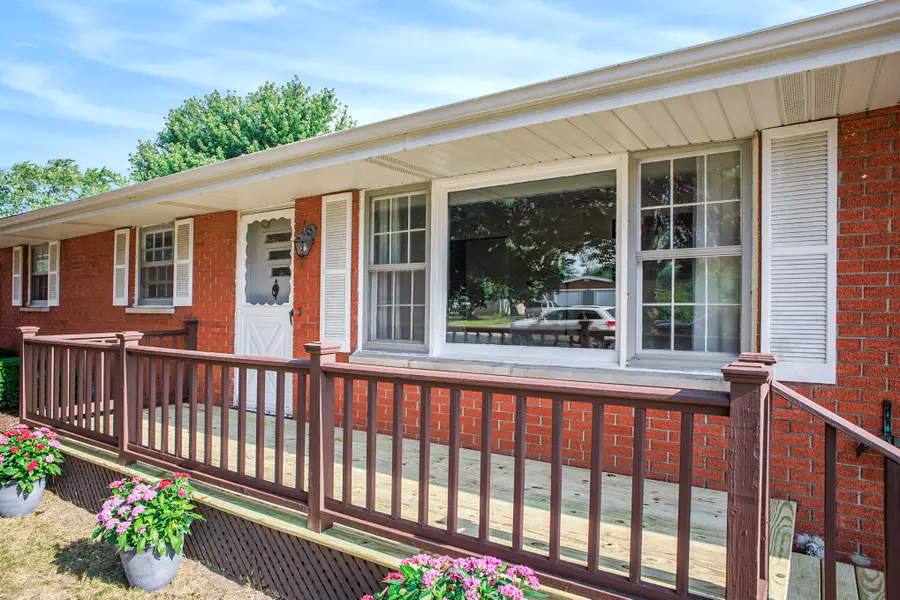
1825 S Sierra Way,Stevensville, MI 49127
$270,000
- 3 Beds
- 2 Baths
- 1,167 sq. ft.
- Single family
- Pending
Listed by:lifestyle properties group
Office:exp realty
MLS#:25036353
Source:MI_GRAR
Price summary
- Price:$270,000
- Price per sq. ft.:$231.36
About this home
HIGHEST AND BEST OFFER DUE BY SUNDAY, 7/27 AT 9:00 PM | Welcome to this beautifully updated 3-bedroom, 1.5-bath solid brick ranch located in the desirable Lakeshore Public School district. With a new A/C system installed in July 2025 and both the front and back decks resurfaced, this home is ready for you to move in and enjoy from day one.
Step inside to a bright and welcoming living room. The open flow leads you into an expansive dining room that easily fits a large table. Ideal for entertaining family and friends during holidays, celebrations, or casual dinners.
The functional kitchen, paired with a spacious pantry, makes hosting effortless. The full bathroom has been tastefully renovated with luxury vinyl tile, a new vanity offering ample storage, updated countertop, and modern plumbing fixtures. The half bath off the kitchen features a new pedestal sink, updated flooring, and fixtures to match.
Downstairs, the clean, open basement provides a blank canvas. Whether you're dreaming of a home gym, family room, or extra storage, the space is full of potential. Outside, you'll find a generous backyard and resurfaced deck. Offering the perfect space to relax, grill, or entertain outdoors. Roosevelt Elementary is a short distance away. Call now to schedule your private tour!
Contact an agent
Home facts
- Year built:1963
- Listing Id #:25036353
- Added:23 day(s) ago
- Updated:August 14, 2025 at 10:49 PM
Rooms and interior
- Bedrooms:3
- Total bathrooms:2
- Full bathrooms:1
- Half bathrooms:1
- Living area:1,167 sq. ft.
Heating and cooling
- Heating:Forced Air
Structure and exterior
- Year built:1963
- Building area:1,167 sq. ft.
- Lot area:0.27 Acres
Schools
- High school:Lake Shore High School
- Middle school:Lakeshore Middle School
- Elementary school:Roosevelt Elementary School
Utilities
- Water:Public
Finances and disclosures
- Price:$270,000
- Price per sq. ft.:$231.36
- Tax amount:$2,506 (2024)
New listings near 1825 S Sierra Way
- New
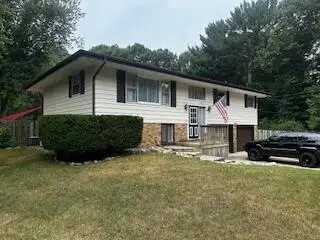 $347,000Active4 beds 2 baths1,898 sq. ft.
$347,000Active4 beds 2 baths1,898 sq. ft.4736 S Cedar Trail, Stevensville, MI 49127
MLS# 25041044Listed by: REAL ESTATE CENTER, LLC - New
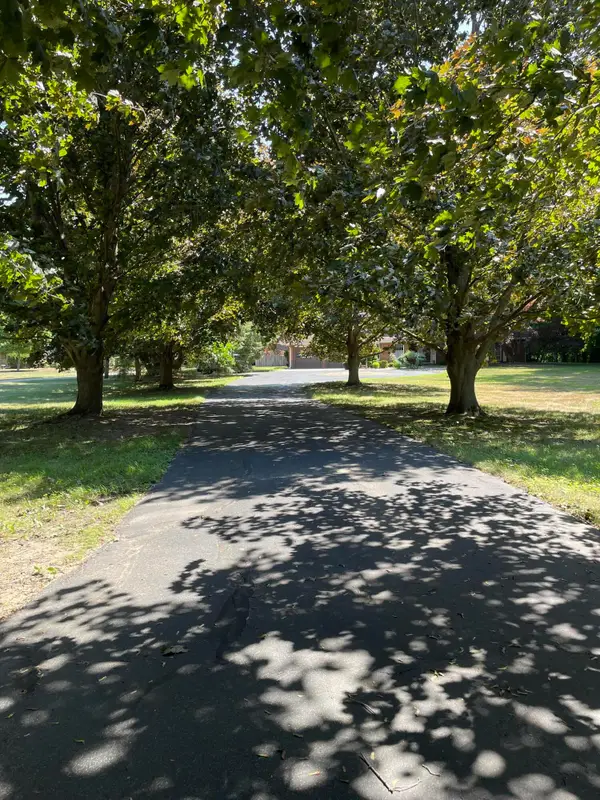 $629,900Active3 beds 4 baths2,800 sq. ft.
$629,900Active3 beds 4 baths2,800 sq. ft.4481 Cleveland Avenue, Stevensville, MI 49127
MLS# 25040754Listed by: MICHIGAN LAKE & LAND LLC - Open Sat, 10am to 12pmNew
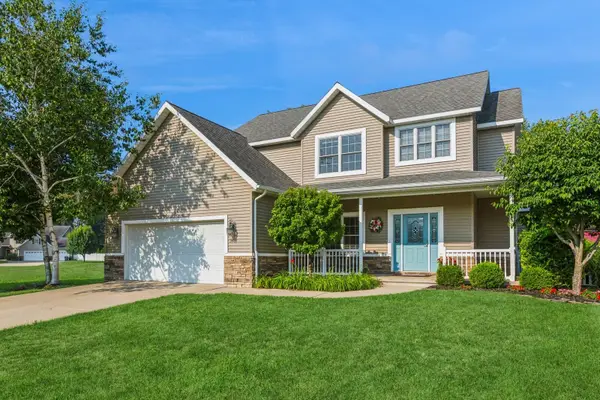 $475,000Active4 beds 3 baths2,820 sq. ft.
$475,000Active4 beds 3 baths2,820 sq. ft.5906 Wacker Drive, Stevensville, MI 49127
MLS# 25039845Listed by: BEACON SOTHEBY'S INTERNATIONAL REALTY - New
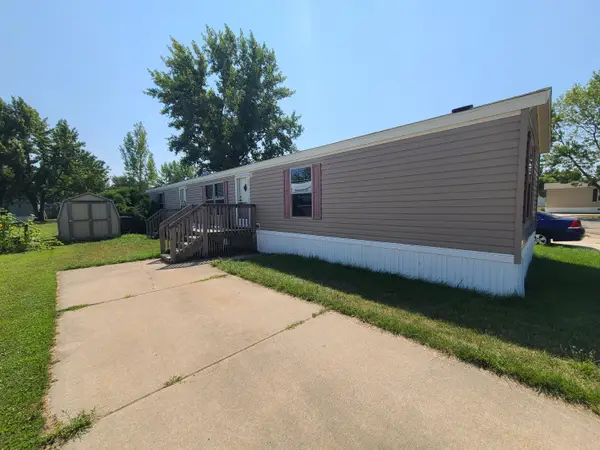 $55,000Active3 beds 2 baths1,100 sq. ft.
$55,000Active3 beds 2 baths1,100 sq. ft.604 W John Beers Rd #7K, Stevensville, MI 49127
MLS# 25039612Listed by: CENTURY 21 AFFILIATED 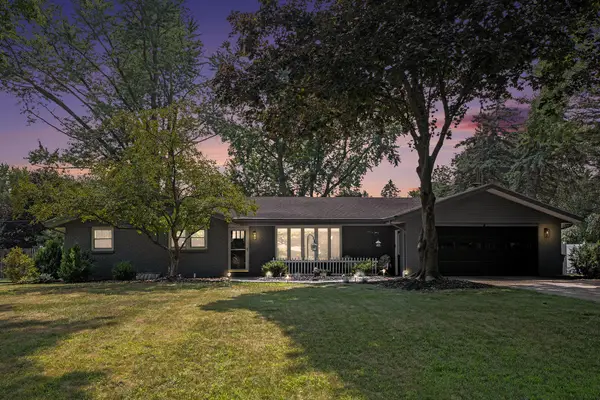 $399,000Pending3 beds 2 baths2,321 sq. ft.
$399,000Pending3 beds 2 baths2,321 sq. ft.5771 Echo Ridge, Stevensville, MI 49127
MLS# 25039064Listed by: GLASSMAN REAL ESTATE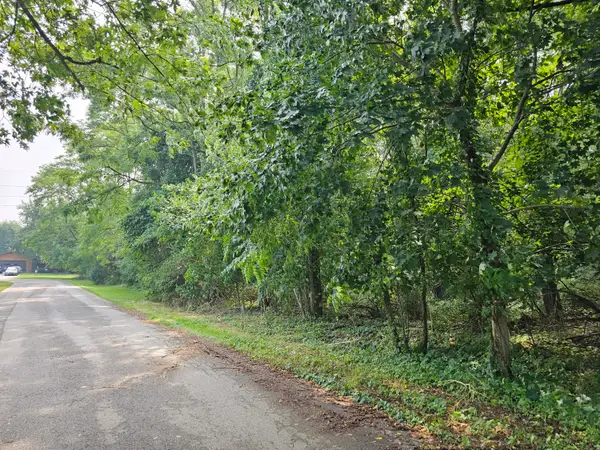 $279,900Active5.44 Acres
$279,900Active5.44 Acres000 Short Street, Stevensville, MI 49127
MLS# 25038599Listed by: @PROPERTIES CHRISTIE'S INTERNATIONAL R.E. $619,900Active4 beds 3 baths2,735 sq. ft.
$619,900Active4 beds 3 baths2,735 sq. ft.6211 Comiskey Road, Stevensville, MI 49127
MLS# 25038677Listed by: ALLEN EDWIN REALTY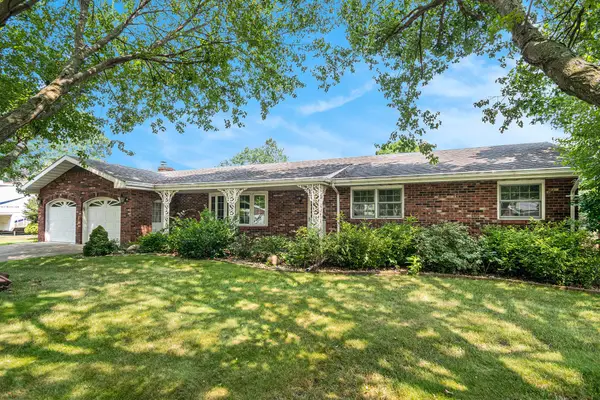 $345,000Pending3 beds 2 baths2,350 sq. ft.
$345,000Pending3 beds 2 baths2,350 sq. ft.5485 Whispering Pine, Stevensville, MI 49127
MLS# 25038474Listed by: RE/MAX BY THE LAKE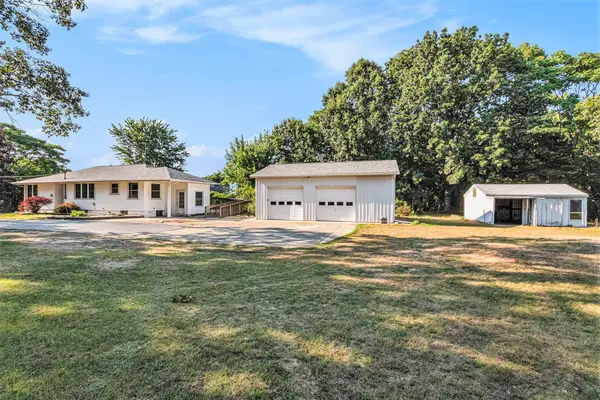 $249,900Active2 beds 1 baths1,225 sq. ft.
$249,900Active2 beds 1 baths1,225 sq. ft.5005 Ridge Road, Stevensville, MI 49127
MLS# 25038070Listed by: GLASSMAN REAL ESTATE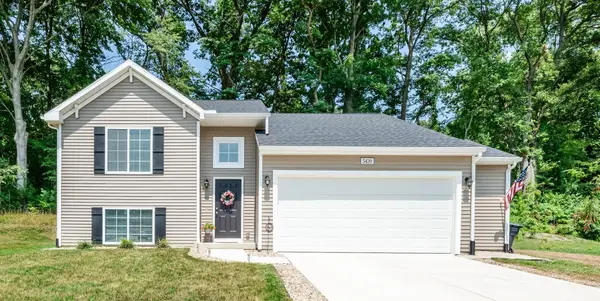 $367,900Active3 beds 2 baths1,652 sq. ft.
$367,900Active3 beds 2 baths1,652 sq. ft.5439 E Karen Court, Stevensville, MI 49127
MLS# 25038024Listed by: REALTY EXECUTIVES INSTANT EQUITY

