2365 Perry Drive, Stevensville, MI 49127
Local realty services provided by:Better Homes and Gardens Real Estate Connections
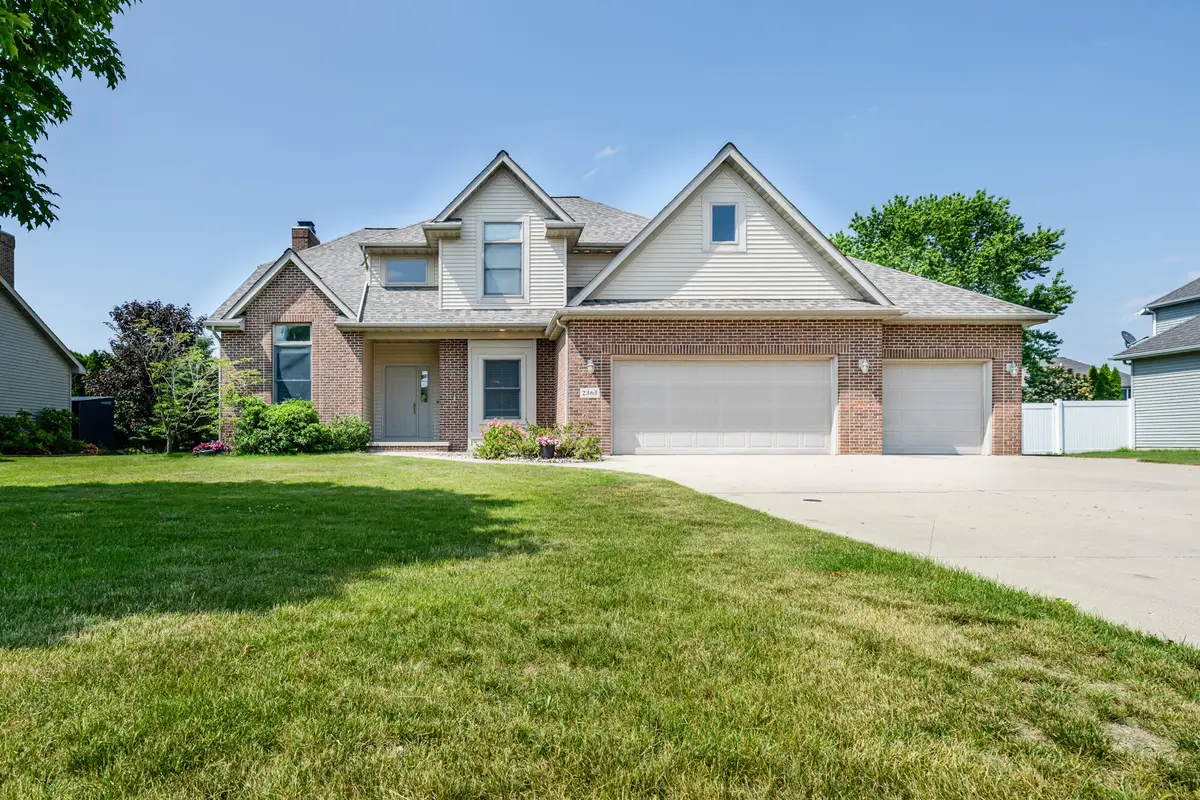
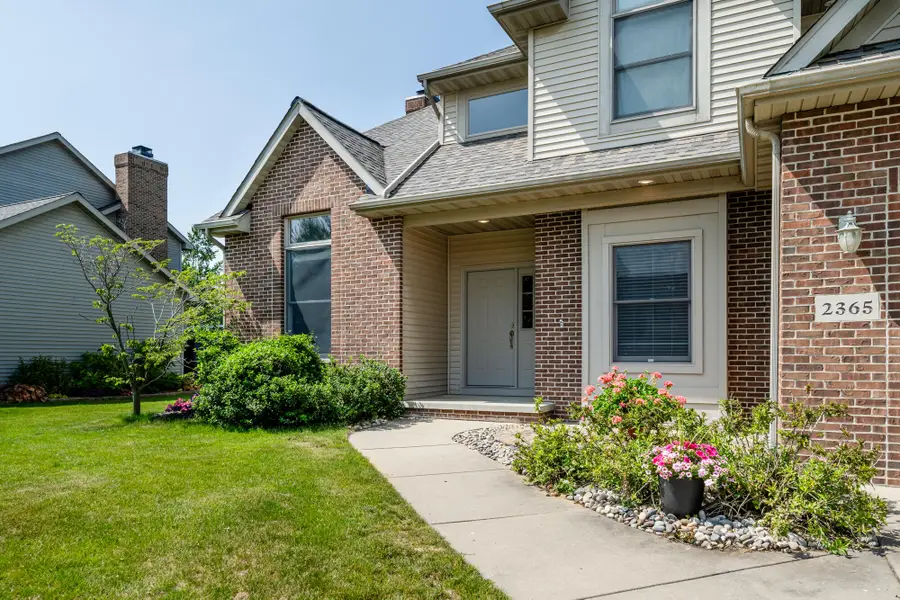
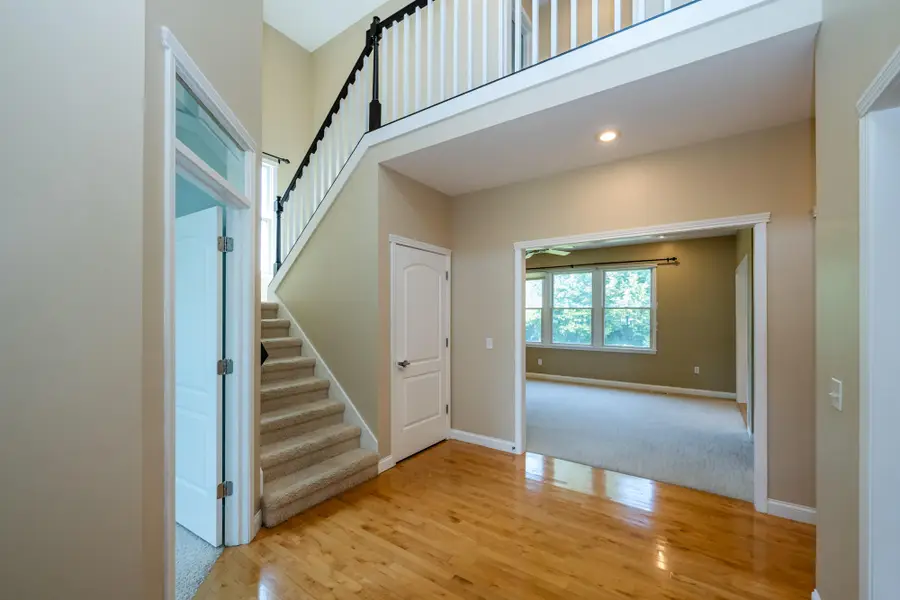
2365 Perry Drive,Stevensville, MI 49127
$565,000
- 5 Beds
- 5 Baths
- 3,614 sq. ft.
- Single family
- Pending
Listed by:rachel scholten
Office:century 21 affiliated
MLS#:25029503
Source:MI_GRAR
Price summary
- Price:$565,000
- Price per sq. ft.:$222.27
About this home
A beautiful home in a highly desirable Stevensville neighborhood is the perfect combination for your next home. The well throughout layout of this home provides enough space for everyone and everything. Fall in love with the open two story foyer and staircase. The seamless transition from family room to the breakfast nook and kitchen allow you to be part of all the activity no matter where you are. The kitchen set up provides room to have multiple cooks in the kitchen at the same time and more gathered at the snack bar. A large mudroom room off the three car garage is the perfect spot for not only the laundry but home for all the shoes and backpacks. You won't mind working from home in your home office with high, vaulted ceilings and a large window. A beautiful formal dining is the perfect picture setting for the holidays. Upstairs are four wonderfully sized bedrooms all with their own access to a bathroom. The first two share a Jack-and-Jill bath and the third hosts its own bath. All three have plenty of closet space as well. The primary bedroom and bath alone might make you fall in love with this home. Immediately, you will feel the luxury of the high, tray ceilings and expansive size of the primary bedroom. This follows through to the bath where you will find a gorgeous spa tub, just waiting for you to relax. Be wowed as you step into the large walk-in closet only to find it leads to a massive second walk-in closet. Your closet may be your new favorite room in the whole house. Downstairs the basement begs for you to entertain your family and guests. The projector screen and projector are ready to go! Load up the beverage fridge with your favorite drinks and pop a bag of popcorn in the kitchen area. There is even enough space for the pool or ping pong table. The fifth bedroom and large bath are readily available for guests to stay over. This home has many delightful extra touches, including a brand new roof in May of 2025, lots of closet space and was just completely repainted, making it ready for you to move right in. Located just minutes to the schools, ball fields, stores and downtown area.
Contact an agent
Home facts
- Year built:2004
- Listing Id #:25029503
- Added:56 day(s) ago
- Updated:August 15, 2025 at 07:30 AM
Rooms and interior
- Bedrooms:5
- Total bathrooms:5
- Full bathrooms:4
- Half bathrooms:1
- Living area:3,614 sq. ft.
Heating and cooling
- Heating:Forced Air
Structure and exterior
- Year built:2004
- Building area:3,614 sq. ft.
- Lot area:0.28 Acres
Utilities
- Water:Public
Finances and disclosures
- Price:$565,000
- Price per sq. ft.:$222.27
- Tax amount:$6,091 (2024)
New listings near 2365 Perry Drive
- New
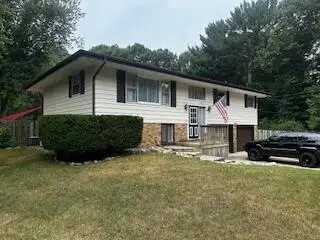 $347,000Active4 beds 2 baths1,898 sq. ft.
$347,000Active4 beds 2 baths1,898 sq. ft.4736 S Cedar Trail, Stevensville, MI 49127
MLS# 25041044Listed by: REAL ESTATE CENTER, LLC - New
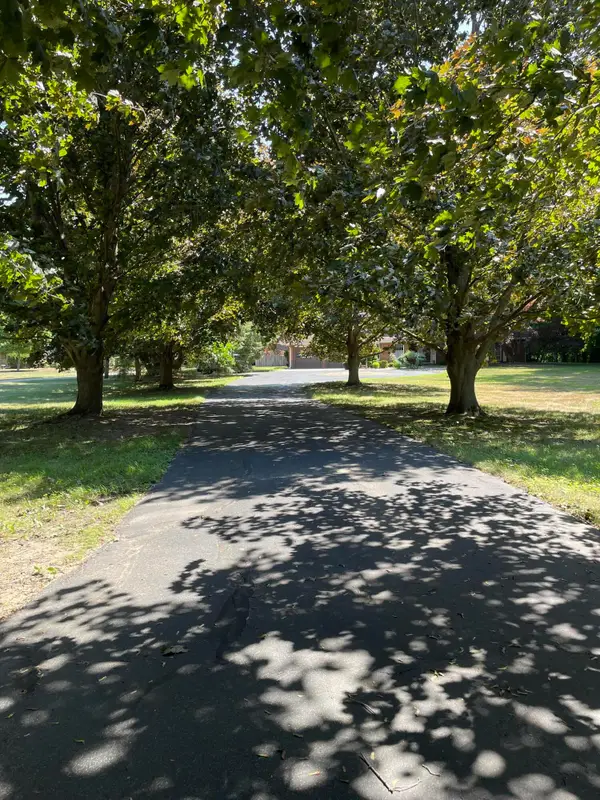 $629,900Active3 beds 4 baths2,800 sq. ft.
$629,900Active3 beds 4 baths2,800 sq. ft.4481 Cleveland Avenue, Stevensville, MI 49127
MLS# 25040754Listed by: MICHIGAN LAKE & LAND LLC - Open Sat, 10am to 12pmNew
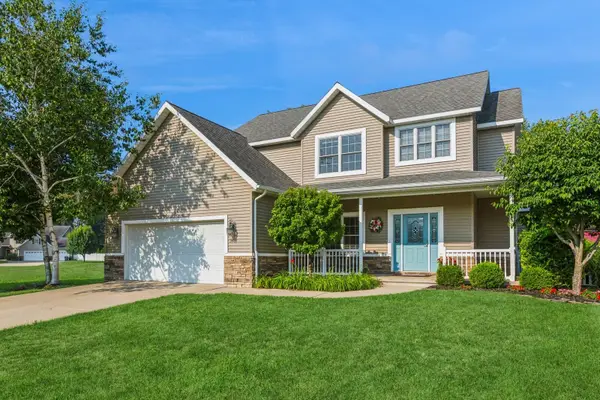 $475,000Active4 beds 3 baths2,820 sq. ft.
$475,000Active4 beds 3 baths2,820 sq. ft.5906 Wacker Drive, Stevensville, MI 49127
MLS# 25039845Listed by: BEACON SOTHEBY'S INTERNATIONAL REALTY - New
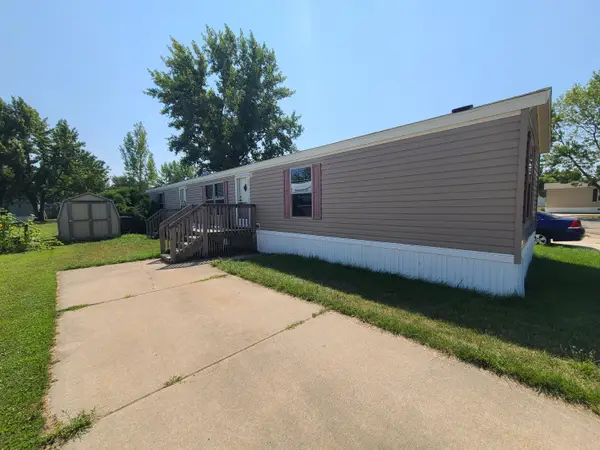 $55,000Active3 beds 2 baths1,100 sq. ft.
$55,000Active3 beds 2 baths1,100 sq. ft.604 W John Beers Rd #7K, Stevensville, MI 49127
MLS# 25039612Listed by: CENTURY 21 AFFILIATED 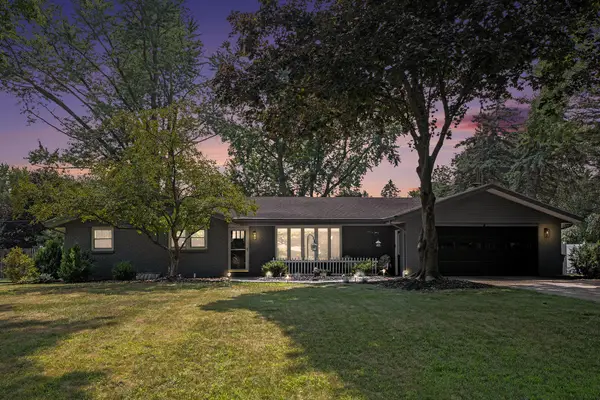 $399,000Pending3 beds 2 baths2,321 sq. ft.
$399,000Pending3 beds 2 baths2,321 sq. ft.5771 Echo Ridge, Stevensville, MI 49127
MLS# 25039064Listed by: GLASSMAN REAL ESTATE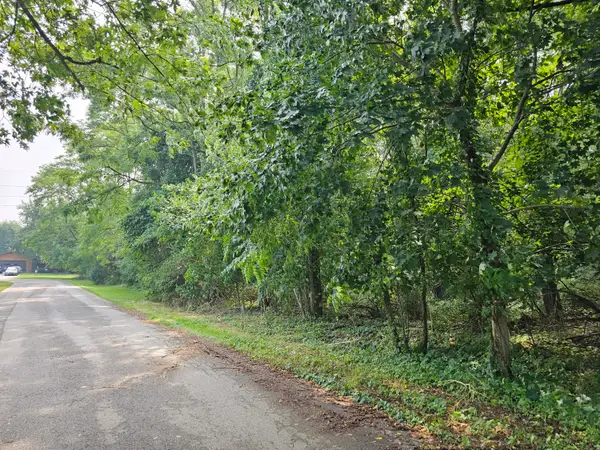 $279,900Active5.44 Acres
$279,900Active5.44 Acres000 Short Street, Stevensville, MI 49127
MLS# 25038599Listed by: @PROPERTIES CHRISTIE'S INTERNATIONAL R.E. $619,900Active4 beds 3 baths2,735 sq. ft.
$619,900Active4 beds 3 baths2,735 sq. ft.6211 Comiskey Road, Stevensville, MI 49127
MLS# 25038677Listed by: ALLEN EDWIN REALTY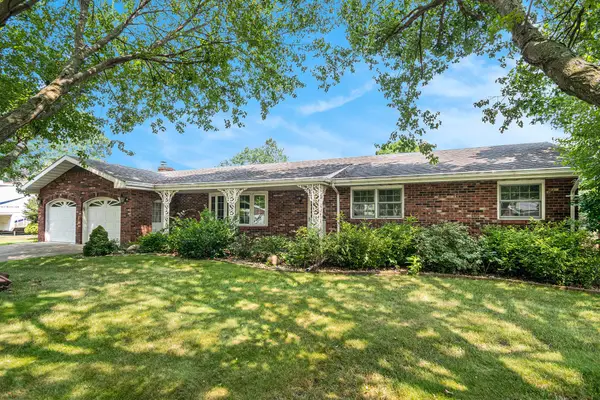 $345,000Pending3 beds 2 baths2,350 sq. ft.
$345,000Pending3 beds 2 baths2,350 sq. ft.5485 Whispering Pine, Stevensville, MI 49127
MLS# 25038474Listed by: RE/MAX BY THE LAKE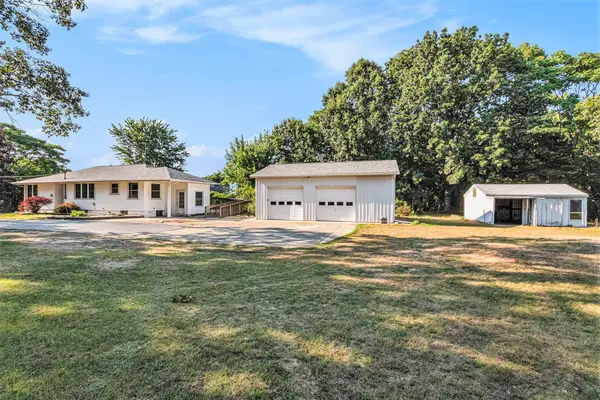 $249,900Active2 beds 1 baths1,225 sq. ft.
$249,900Active2 beds 1 baths1,225 sq. ft.5005 Ridge Road, Stevensville, MI 49127
MLS# 25038070Listed by: GLASSMAN REAL ESTATE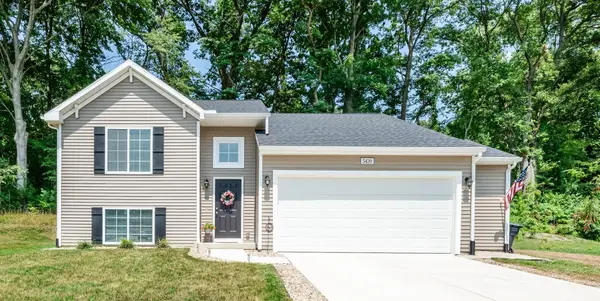 $367,900Active3 beds 2 baths1,652 sq. ft.
$367,900Active3 beds 2 baths1,652 sq. ft.5439 E Karen Court, Stevensville, MI 49127
MLS# 25038024Listed by: REALTY EXECUTIVES INSTANT EQUITY

