4763 Charlestown Drive, Stevensville, MI 49127
Local realty services provided by:Better Homes and Gardens Real Estate Connections
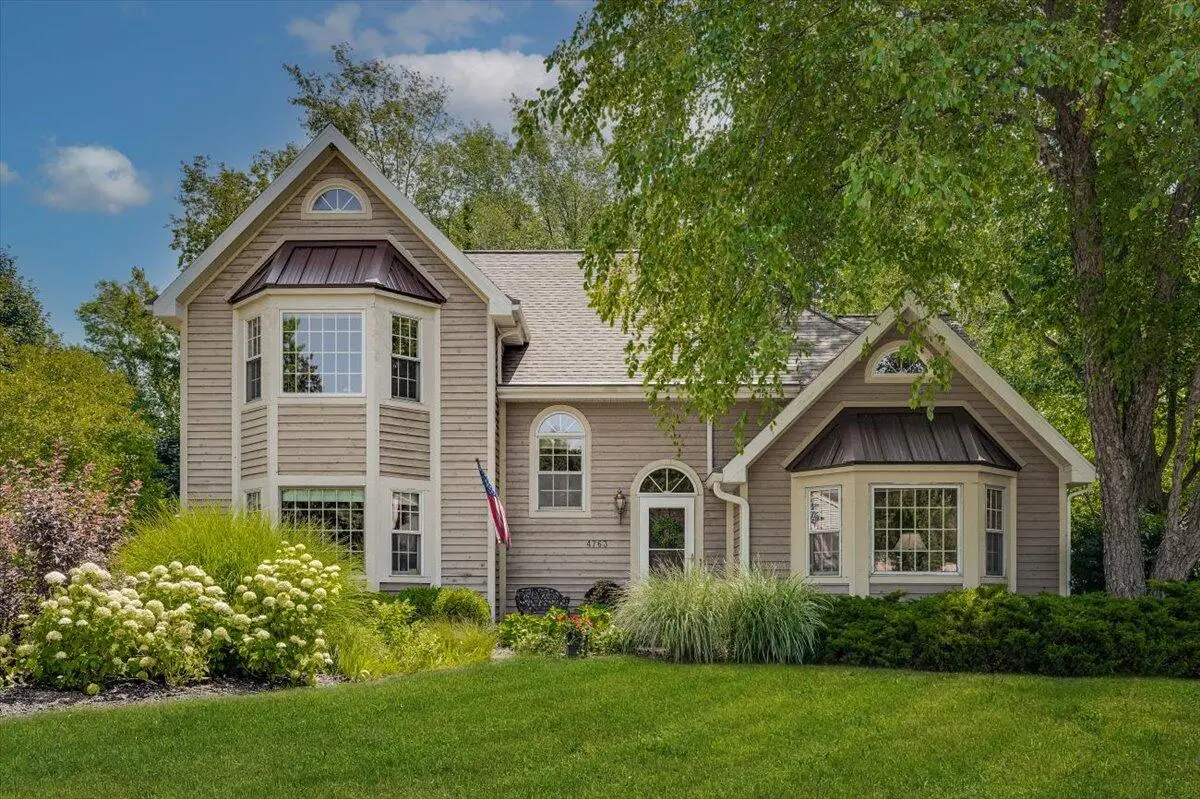
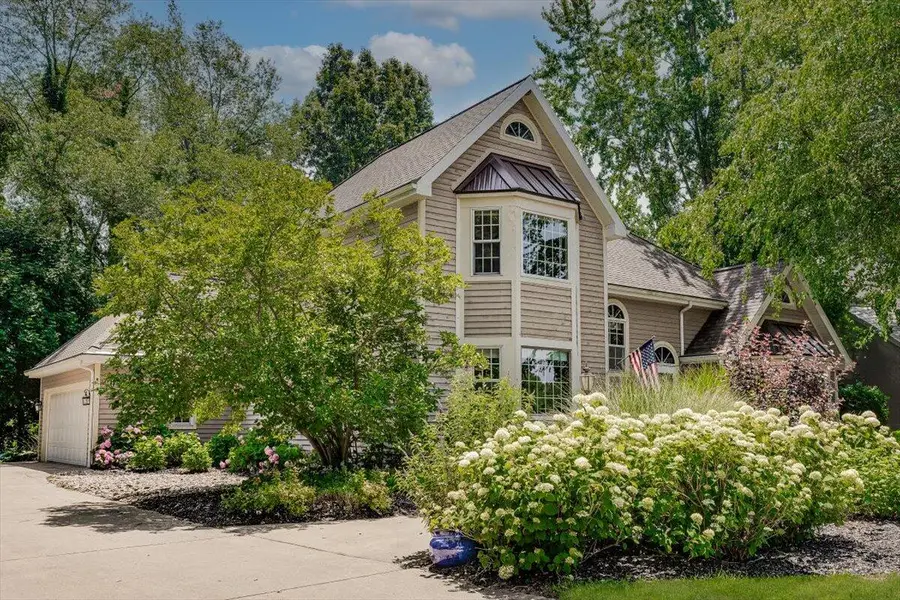
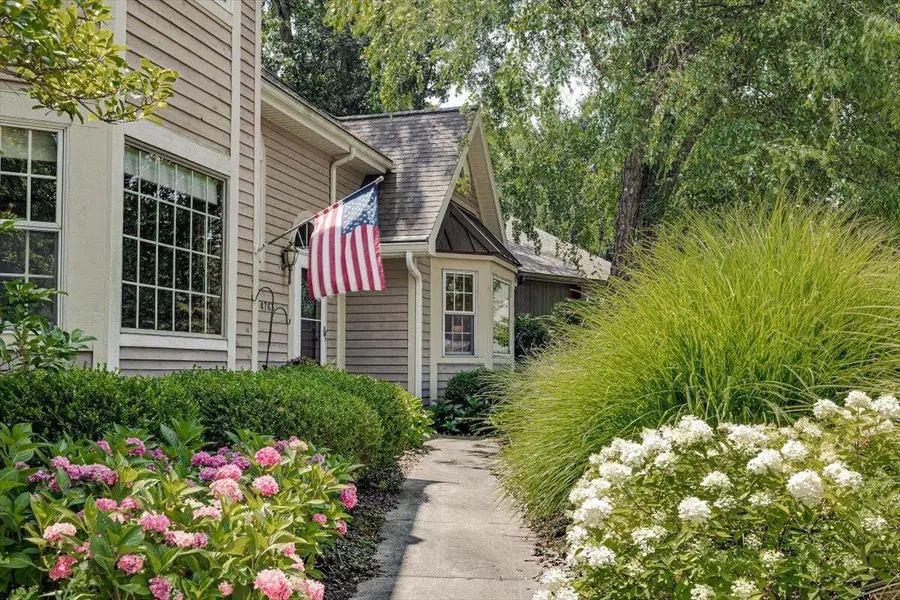
4763 Charlestown Drive,Stevensville, MI 49127
$549,000
- 5 Beds
- 5 Baths
- 4,415 sq. ft.
- Single family
- Pending
Listed by:janice a smith
Office:@properties christie's international r.e.
MLS#:25037576
Source:MI_GRAR
Price summary
- Price:$549,000
- Price per sq. ft.:$203.18
About this home
This rarely available 4/5 bedroom, 3.5 bath, plus office and two family rooms on desirable Colonial Estates lot perched over a wooded ravine, offers the perfect blend of serenity and functionality within the Lakeshore Schools system. Walk inside thru 4,400 sf of finished living space including a massive walkout finished lower level with high ceilings. The main level features a vaulted ceiling living room, open kitchen with breakfast bar, formal dining room with pocket doors, family room with fireplace and french doors to a large deck. Highly sought after 1st floor primary bedroom w/en suite bath with large whirlpool tub, separate shower and generous walk-in closet. Well maintained home with Impressive storage throughout. Owner updates include: Roof,gutters and soffit in 2017 ($32K) inc new metal roofing over Bay windows,new hardwood floors in LR and DR, new carpet on stairs and 2nd floor ,new window in front BR on 2nd floor, Tankless water heater, garage door, new HVAC compressor.
Contact an agent
Home facts
- Year built:1987
- Listing Id #:25037576
- Added:17 day(s) ago
- Updated:August 15, 2025 at 07:30 AM
Rooms and interior
- Bedrooms:5
- Total bathrooms:5
- Full bathrooms:3
- Half bathrooms:2
- Living area:4,415 sq. ft.
Heating and cooling
- Heating:Forced Air
Structure and exterior
- Year built:1987
- Building area:4,415 sq. ft.
- Lot area:0.59 Acres
Utilities
- Water:Public
Finances and disclosures
- Price:$549,000
- Price per sq. ft.:$203.18
- Tax amount:$5,016 (2024)
New listings near 4763 Charlestown Drive
- New
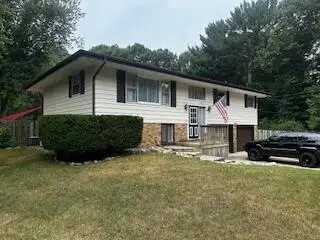 $347,000Active4 beds 2 baths1,898 sq. ft.
$347,000Active4 beds 2 baths1,898 sq. ft.4736 S Cedar Trail, Stevensville, MI 49127
MLS# 25041044Listed by: REAL ESTATE CENTER, LLC - New
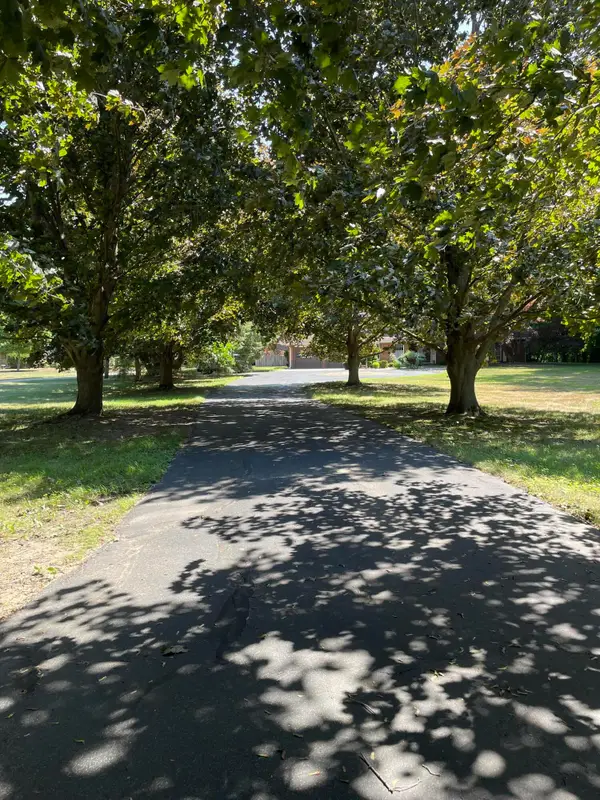 $629,900Active3 beds 4 baths2,800 sq. ft.
$629,900Active3 beds 4 baths2,800 sq. ft.4481 Cleveland Avenue, Stevensville, MI 49127
MLS# 25040754Listed by: MICHIGAN LAKE & LAND LLC - Open Sat, 10am to 12pmNew
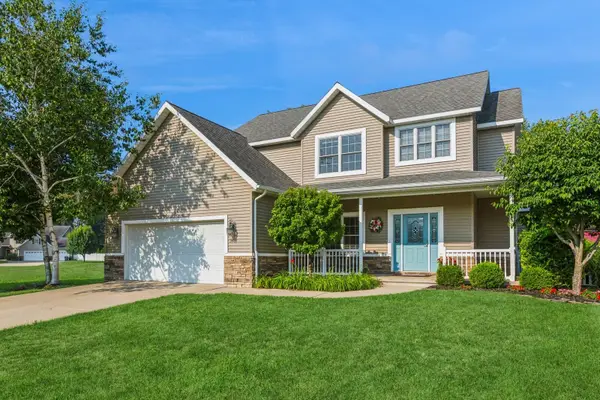 $475,000Active4 beds 3 baths2,820 sq. ft.
$475,000Active4 beds 3 baths2,820 sq. ft.5906 Wacker Drive, Stevensville, MI 49127
MLS# 25039845Listed by: BEACON SOTHEBY'S INTERNATIONAL REALTY - New
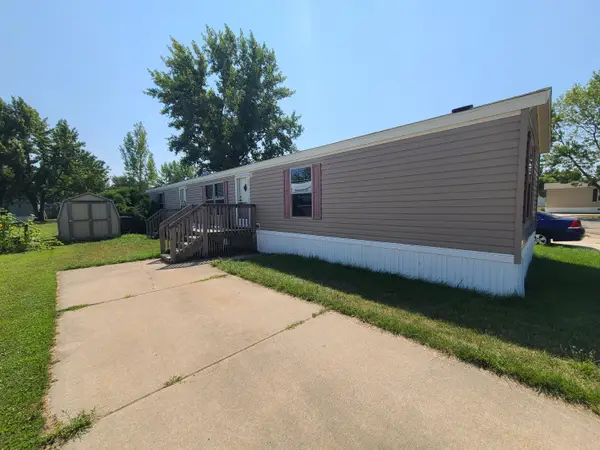 $55,000Active3 beds 2 baths1,100 sq. ft.
$55,000Active3 beds 2 baths1,100 sq. ft.604 W John Beers Rd #7K, Stevensville, MI 49127
MLS# 25039612Listed by: CENTURY 21 AFFILIATED 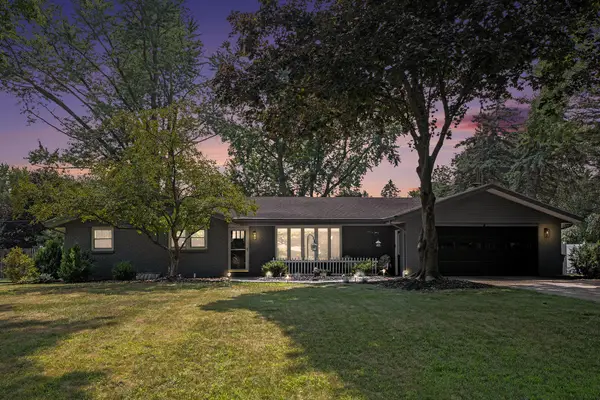 $399,000Pending3 beds 2 baths2,321 sq. ft.
$399,000Pending3 beds 2 baths2,321 sq. ft.5771 Echo Ridge, Stevensville, MI 49127
MLS# 25039064Listed by: GLASSMAN REAL ESTATE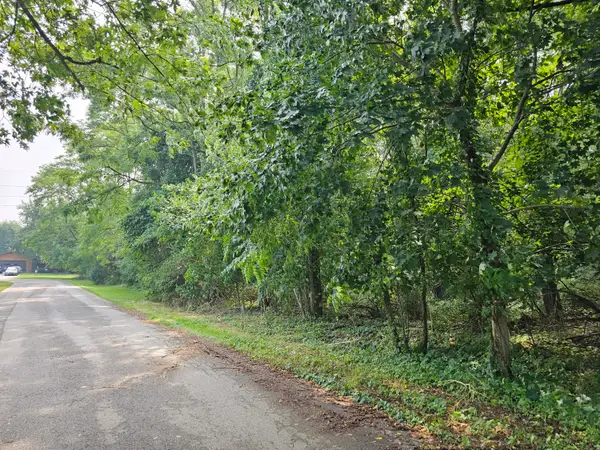 $279,900Active5.44 Acres
$279,900Active5.44 Acres000 Short Street, Stevensville, MI 49127
MLS# 25038599Listed by: @PROPERTIES CHRISTIE'S INTERNATIONAL R.E. $619,900Active4 beds 3 baths2,735 sq. ft.
$619,900Active4 beds 3 baths2,735 sq. ft.6211 Comiskey Road, Stevensville, MI 49127
MLS# 25038677Listed by: ALLEN EDWIN REALTY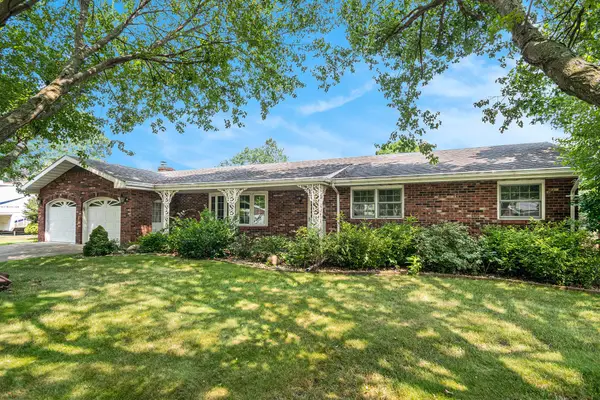 $345,000Pending3 beds 2 baths2,350 sq. ft.
$345,000Pending3 beds 2 baths2,350 sq. ft.5485 Whispering Pine, Stevensville, MI 49127
MLS# 25038474Listed by: RE/MAX BY THE LAKE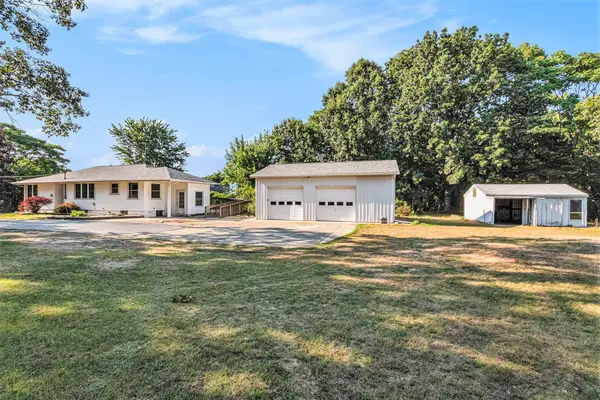 $249,900Active2 beds 1 baths1,225 sq. ft.
$249,900Active2 beds 1 baths1,225 sq. ft.5005 Ridge Road, Stevensville, MI 49127
MLS# 25038070Listed by: GLASSMAN REAL ESTATE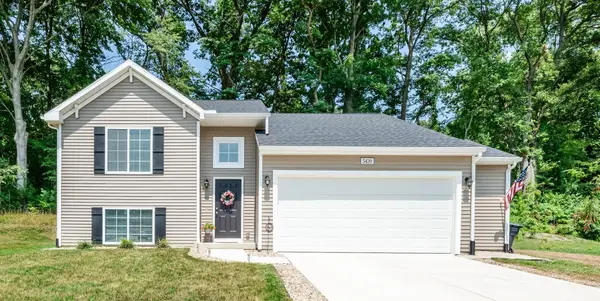 $367,900Active3 beds 2 baths1,652 sq. ft.
$367,900Active3 beds 2 baths1,652 sq. ft.5439 E Karen Court, Stevensville, MI 49127
MLS# 25038024Listed by: REALTY EXECUTIVES INSTANT EQUITY

