5801 Wacker Drive, Stevensville, MI 49127
Local realty services provided by:Better Homes and Gardens Real Estate Connections
Listed by: shelle l dragomer
Office: @properties christie's international r.e.
MLS#:25049639
Source:MI_GRAR
Price summary
- Price:$429,000
- Price per sq. ft.:$264.65
About this home
Be a part of the sought after Wyndstone community close to schools, library and parks. Covered front porch welcomes you to this 4 bedroom, 3 full bath ranch style home with attached 2 car garage. Main floor laundry for convenience. Washer/dryer included. Gorgeous hardwood floors in living room, dining area & kitchen. Gas log fireplace is located in the spacious living room w/large front windows letting in an abundance of natural light. Primary suite w/large walk-in closet & full bath w/dual sinks is located at one end of the home giving it privacy from the two bedrooms on the other side of the home. Kitchen has beautiful maple cabinets, pantry, dining area, newer stainless steel appliances & snack-bar for additional seating. Finished basement offers an oversized recreation room as well as a guest suite w/attached full bath, egress window & walk-in closet. Large unfinished storage area with a rinse tub. Slider in dining area leads to a deck in the spacious fenced backyard w/firepit. Underground sprinklers for a manicured lawn. Wonderful Lakeshore Schools neighborhood with sidewalks. Ranch style homes are rare in this neighborhood, so don't miss out on this opportunity.
Contact an agent
Home facts
- Year built:2005
- Listing ID #:25049639
- Added:47 day(s) ago
- Updated:November 13, 2025 at 09:13 AM
Rooms and interior
- Bedrooms:4
- Total bathrooms:3
- Full bathrooms:3
- Living area:2,544 sq. ft.
Heating and cooling
- Heating:Forced Air
Structure and exterior
- Year built:2005
- Building area:2,544 sq. ft.
- Lot area:0.43 Acres
Utilities
- Water:Public
Finances and disclosures
- Price:$429,000
- Price per sq. ft.:$264.65
- Tax amount:$4,277 (2025)
New listings near 5801 Wacker Drive
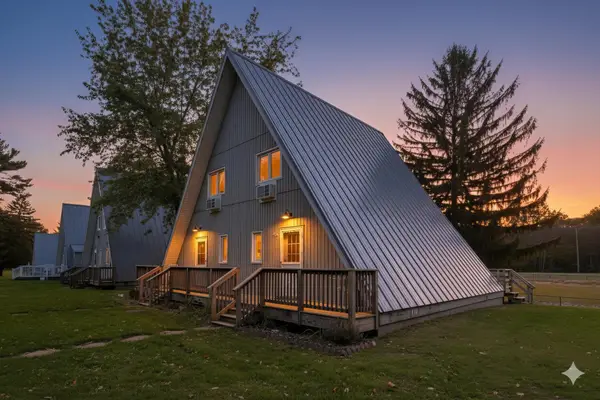 $247,500Pending2 beds 1 baths915 sq. ft.
$247,500Pending2 beds 1 baths915 sq. ft.5340 Notre Dame Avenue #96, Stevensville, MI 49127
MLS# 25054388Listed by: THE HOME SOURCE GROUP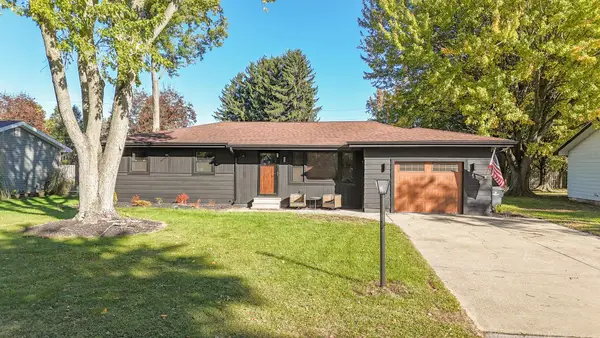 $260,000Pending3 beds 2 baths1,220 sq. ft.
$260,000Pending3 beds 2 baths1,220 sq. ft.1757 N Sierra Way, Stevensville, MI 49127
MLS# 25056610Listed by: @PROPERTIES CHRISTIE'S INTL RE $225,000Active2 beds 1 baths1,886 sq. ft.
$225,000Active2 beds 1 baths1,886 sq. ft.5526 Ivy Drive, Stevensville, MI 49127
MLS# 25056188Listed by: JUNG AGENCY, THE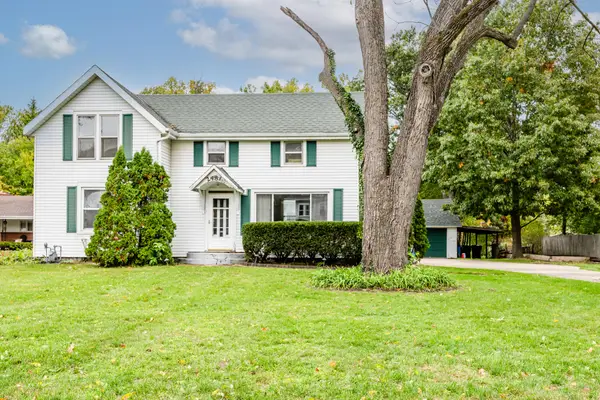 $289,900Active3 beds 2 baths1,746 sq. ft.
$289,900Active3 beds 2 baths1,746 sq. ft.2481 W John Beers Road, Stevensville, MI 49127
MLS# 25054853Listed by: EXP REALTY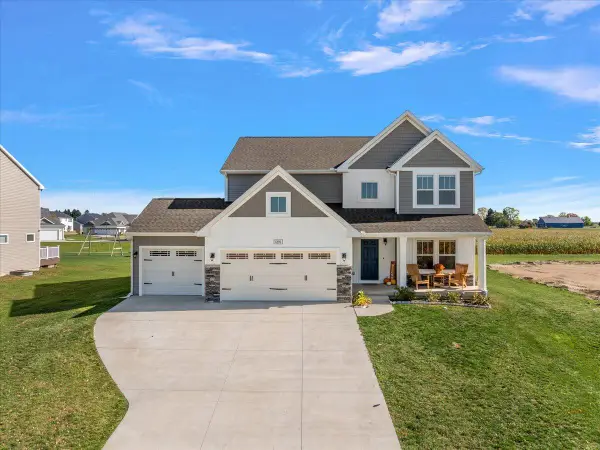 $675,000Active5 beds 4 baths3,751 sq. ft.
$675,000Active5 beds 4 baths3,751 sq. ft.6199 Comiskey Road, Stevensville, MI 49127
MLS# 25054318Listed by: @PROPERTIES CHRISTIE'S INTERNATIONAL R.E.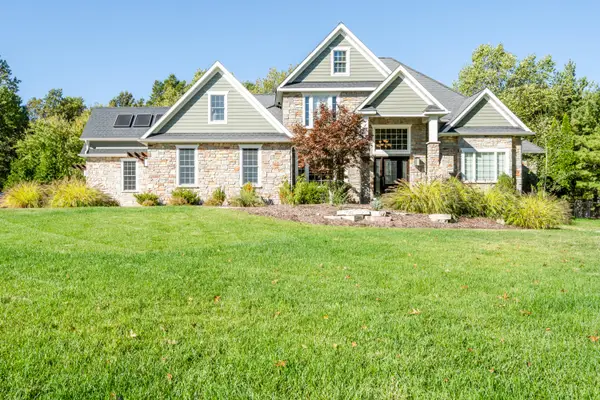 $979,500Pending4 beds 4 baths4,730 sq. ft.
$979,500Pending4 beds 4 baths4,730 sq. ft.7230 Holden Road, Stevensville, MI 49127
MLS# 25054081Listed by: @PROPERTIES CHRISTIE'S INTERNATIONAL R.E.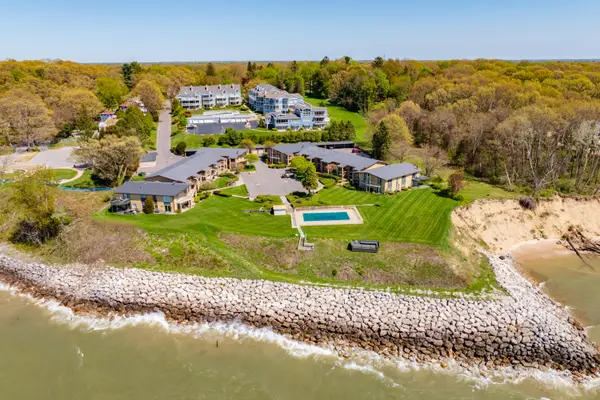 $364,900Active2 beds 2 baths963 sq. ft.
$364,900Active2 beds 2 baths963 sq. ft.4150 Ridge Road #22, Stevensville, MI 49127
MLS# 25053959Listed by: JAQUA REALTORS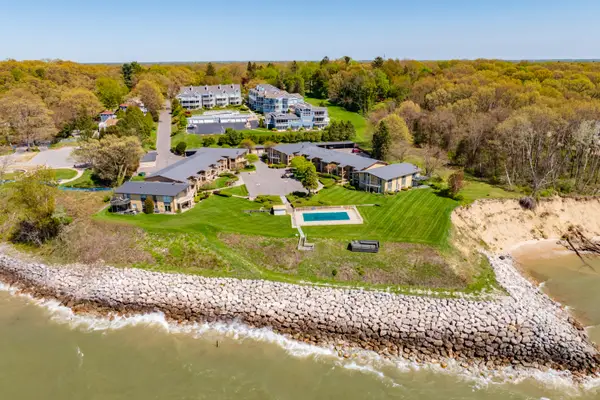 $364,900Active2 beds 2 baths967 sq. ft.
$364,900Active2 beds 2 baths967 sq. ft.4150 Ridge Road #21, Stevensville, MI 49127
MLS# 25053967Listed by: JAQUA REALTORS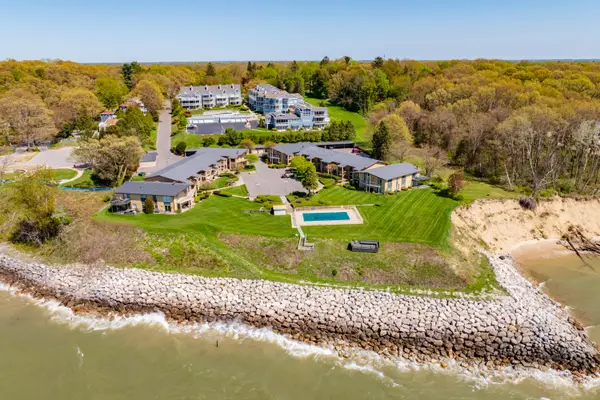 $729,800Active4 beds 4 baths1,930 sq. ft.
$729,800Active4 beds 4 baths1,930 sq. ft.4150 Ridge Road #21 and 22, Stevensville, MI 49127
MLS# 25053978Listed by: JAQUA REALTORS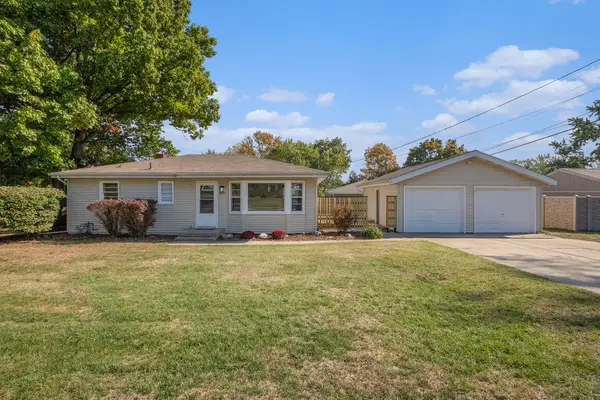 $228,500Pending3 beds 1 baths980 sq. ft.
$228,500Pending3 beds 1 baths980 sq. ft.5715 George Street, Stevensville, MI 49127
MLS# 25053335Listed by: JUNG AGENCY, THE
