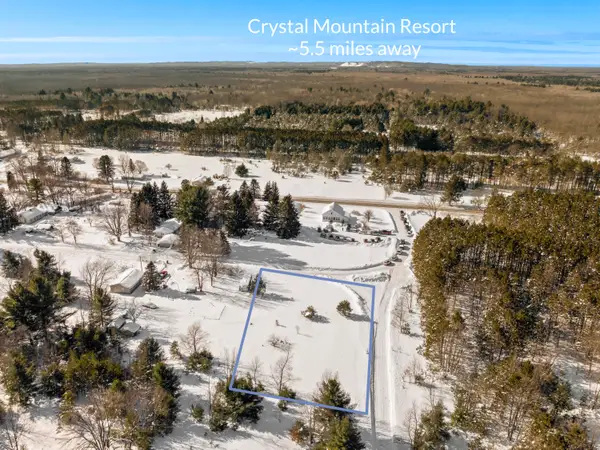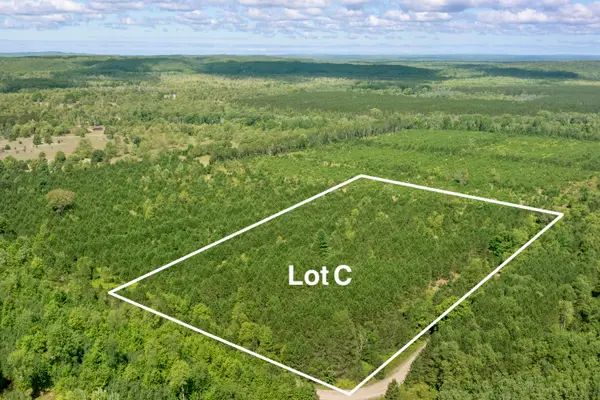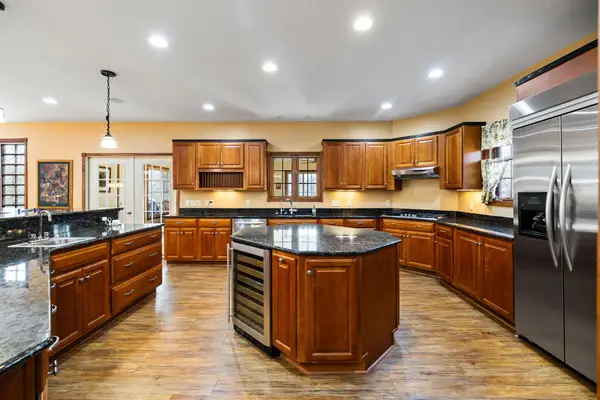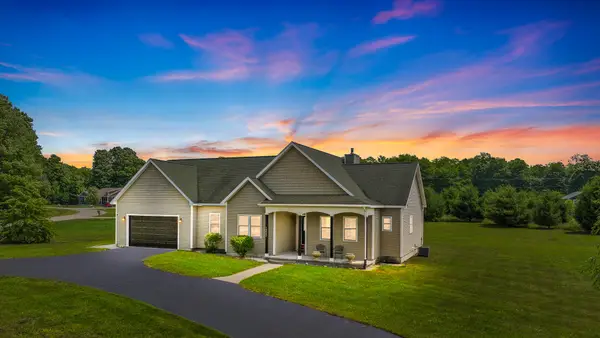12069 Mountain Top Circle #704, Thompsonville, MI 49683
Local realty services provided by:Better Homes and Gardens Real Estate Connections
Listed by: james d blehm, shannon m carpenter
Office: keller williams gr north (main)
MLS#:25035278
Source:MI_GRAR
Price summary
- Price:$750,000
- Price per sq. ft.:$378.79
- Monthly HOA dues:$1,200
About this home
Discover your dream ski getaway in this 2-story, end-unit Craftsman townhouse with ski-out access and panoramic views of the Betsie River Valley. Crafted in a classic style with modern refinements, this condo embodies both comfort and elegance.
The main level welcomes you with a gas-log fireplace anchored in an open-concept living area—an ideal spot to unwind after a day on the slopes. The dining room features large, slope-facing windows and a private deck overlooking the valley.
The lower level boasts a bedroom, full bath, laundry, and ski-out access. The secondary living room on this level includes a Murphy bed, perfect for accommodating extra guests. Ascend to the upper level to discover the private primary suite, complete with dual vanities, a luxurious jetted tub, and stunning views.
Residents enjoy access to the Mountain Top pool (reserved only for Mountain Top Circle condo owners and their guests), the Crystal Coaster Alpine Slide, a 36-hole golf course, tennis & pickleball courts, and many more on-site & off-site amenities.
With its premier location, ski-out access, Craftsman charm, and upscale resort amenities, this townhouse presents a rare opportunity to experience the best of mountain living at Crystal Mountain Resort.
Contact an agent
Home facts
- Year built:1999
- Listing ID #:25035278
- Added:213 day(s) ago
- Updated:February 15, 2026 at 04:06 PM
Rooms and interior
- Bedrooms:2
- Total bathrooms:3
- Full bathrooms:2
- Half bathrooms:1
- Living area:1,980 sq. ft.
Heating and cooling
- Heating:Forced Air
Structure and exterior
- Year built:1999
- Building area:1,980 sq. ft.
- Lot area:0.02 Acres
Utilities
- Water:Well
Finances and disclosures
- Price:$750,000
- Price per sq. ft.:$378.79
- Tax amount:$6,862 (2024)
New listings near 12069 Mountain Top Circle #704
- New
 $18,000Active0.66 Acres
$18,000Active0.66 Acres00 Rockford Street, Thompsonville, MI 49683
MLS# 26004646Listed by: REAL ESTATE ONE BEULAH  $125,000Active15 Acres
$125,000Active15 AcresWallin Road, Thompsonville, MI 49683
MLS# 26003237Listed by: COLDWELL BANKER SCHMIDT-BENZIE $849,000Active4 beds 3 baths4,150 sq. ft.
$849,000Active4 beds 3 baths4,150 sq. ft.15445 Holly Drive, Thompsonville, MI 49683
MLS# 25062596Listed by: RE/MAX BAYSHORE PROPERTIES $814,900Active4 beds 2 baths1,855 sq. ft.
$814,900Active4 beds 2 baths1,855 sq. ft.18863 Meadowlark Road, Thompsonville, MI 49683
MLS# 25037914Listed by: HOMEREALTY, LLC

