1212 Pine Street, Three Rivers, MI 49093
Local realty services provided by:Better Homes and Gardens Real Estate Connections
1212 Pine Street,Three Rivers, MI 49093
$294,900
- 4 Beds
- 2 Baths
- 2,072 sq. ft.
- Single family
- Active
Listed by: mike mcgivney
Office: allen edwin realty
MLS#:25041613
Source:MI_GRAR
Price summary
- Price:$294,900
- Price per sq. ft.:$263.3
- Monthly HOA dues:$31.67
About this home
New construction home in Meadowbrook Farms West, located in Three Rivers school district. Estimated 15 days to construction complete. Nearly 70 years newer and 115 sq ft larger then similarly priced homes in the area. RESNET energy smart construction will save owner over $1000 yearly plus home has 10-year structural warranty! Welcome home to an open concept, raised ranch style home, which includes 2,072 square feet of finished living space on two levels. The main level features a spacious open concepts great room and kitchen, both with vaulted ceilings. The large kitchen includes a 48 inch extended edge island, white cabinets, quartz counters and tile backsplash. Patio slider door in great room has access to a 10x10 deck. The primary bedroom suite is also located on the upper level and includes a private bath that opens to a spacious walk-in closet with exterior windows for natural lighting. The lower level features a rec room with daylight windows, 3 bedrooms each with a daylight window and a full bath.
Contact an agent
Home facts
- Year built:2026
- Listing ID #:25041613
- Added:148 day(s) ago
- Updated:January 11, 2026 at 04:51 PM
Rooms and interior
- Bedrooms:4
- Total bathrooms:2
- Full bathrooms:2
- Living area:2,072 sq. ft.
Heating and cooling
- Heating:Forced Air
Structure and exterior
- Year built:2026
- Building area:2,072 sq. ft.
- Lot area:0.3 Acres
Utilities
- Water:Public
Finances and disclosures
- Price:$294,900
- Price per sq. ft.:$263.3
- Tax amount:$1,146 (2026)
New listings near 1212 Pine Street
- Open Sun, 12 to 2pmNew
 $473,000Active2 beds 3 baths1,600 sq. ft.
$473,000Active2 beds 3 baths1,600 sq. ft.19664 Lakeshore Drive, Three Rivers, MI 49093
MLS# 26000694Listed by: MICHIGAN TOP PRODUCERS - New
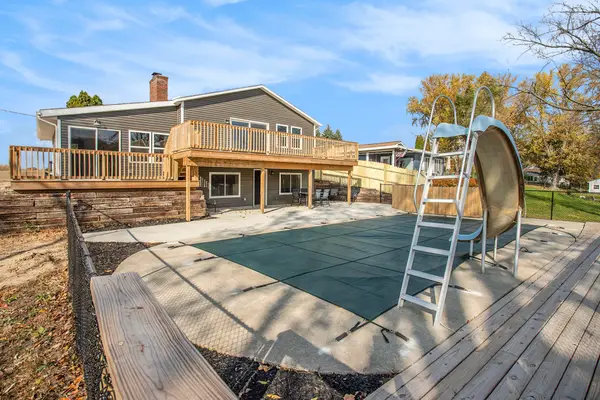 $394,900Active3 beds 3 baths1,966 sq. ft.
$394,900Active3 beds 3 baths1,966 sq. ft.58844 Ash Road, Three Rivers, MI 49093
MLS# 26000317Listed by: EXP REALTY LLC 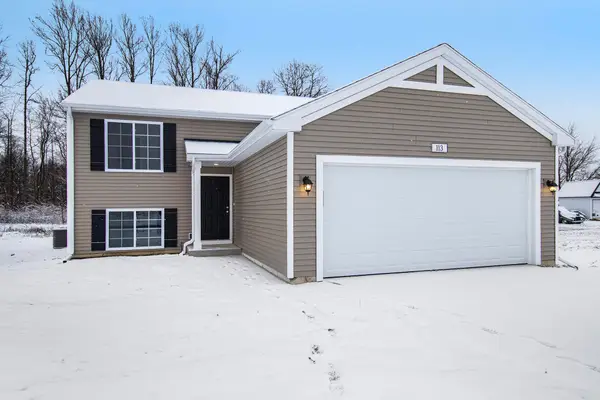 $369,900Active4 beds 2 baths2,072 sq. ft.
$369,900Active4 beds 2 baths2,072 sq. ft.Lot 26 Pulver Road, Three Rivers, MI 49093
MLS# 25062877Listed by: ALLEN EDWIN REALTY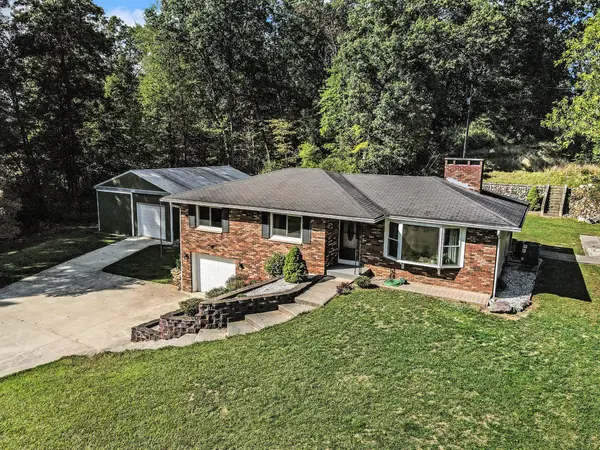 $450,000Active3 beds 2 baths2,768 sq. ft.
$450,000Active3 beds 2 baths2,768 sq. ft.12372 Bidelman Road, Three Rivers, MI 49093
MLS# 25062849Listed by: HG REAL ESTATE $475,000Active2.05 Acres
$475,000Active2.05 Acresv/l Bidelman Road, Three Rivers, MI 49093
MLS# 25062844Listed by: HG REAL ESTATE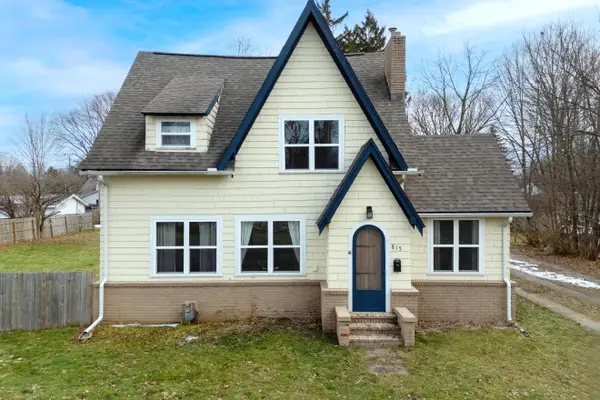 $235,000Pending3 beds 2 baths1,328 sq. ft.
$235,000Pending3 beds 2 baths1,328 sq. ft.815 N Main Street, Three Rivers, MI 49093
MLS# 25062684Listed by: RE/MAX ADVANTAGE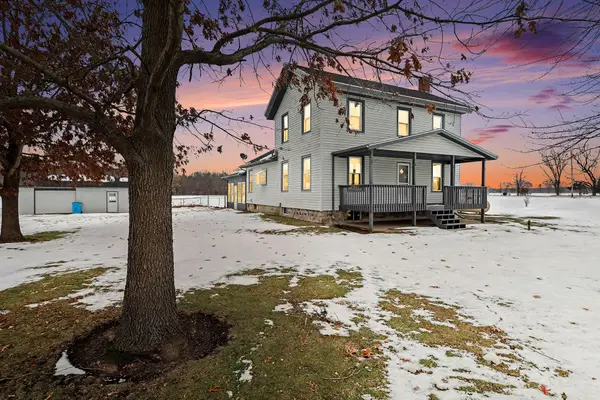 $358,300Pending4 beds 1 baths1,536 sq. ft.
$358,300Pending4 beds 1 baths1,536 sq. ft.19910 Moorepark Road, Three Rivers, MI 49093
MLS# 25062196Listed by: MICHIGAN TOP PRODUCERS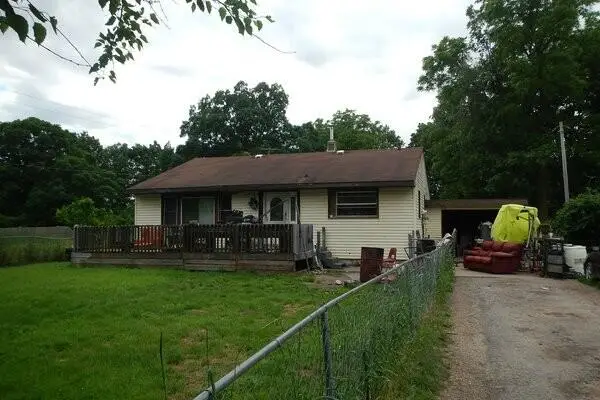 $124,900Active3 beds 1 baths960 sq. ft.
$124,900Active3 beds 1 baths960 sq. ft.57934 Haines Road, Three Rivers, MI 49093
MLS# 25062127Listed by: TLK REAL ESTATE INC.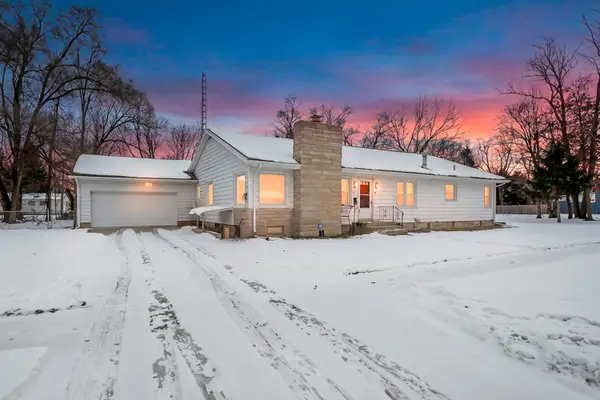 $225,000Active4 beds 2 baths2,088 sq. ft.
$225,000Active4 beds 2 baths2,088 sq. ft.412 6th Avenue, Three Rivers, MI 49093
MLS# 25062100Listed by: KELLER WILLIAMS KALAMAZOO MARKET CENTER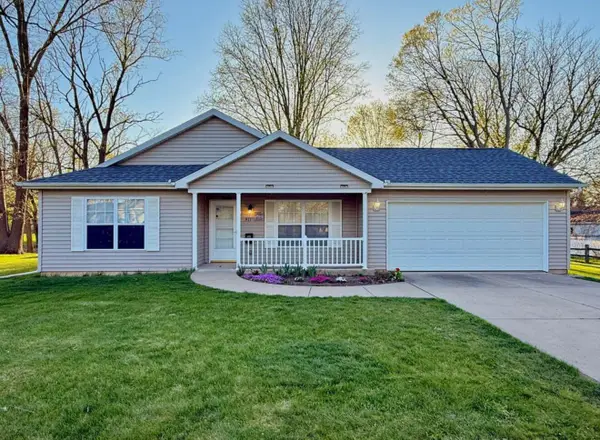 $255,000Active3 beds 2 baths1,872 sq. ft.
$255,000Active3 beds 2 baths1,872 sq. ft.911 S Lincoln Avenue, Three Rivers, MI 49093
MLS# 25062061Listed by: BEYCOME BROKERAGE REALTY LLC
