1160 Terrace Bluff Drive, Traverse City, MI 49686
Local realty services provided by:Better Homes and Gardens Real Estate Connections
1160 Terrace Bluff Drive,Traverse City, MI 49686
$374,900
- 3 Beds
- 2 Baths
- 1,208 sq. ft.
- Condominium
- Active
Listed by: phil j stancil, steven e bratschie
Office: stancil realty
MLS#:25049860
Source:MI_GRAR
Price summary
- Price:$374,900
- Price per sq. ft.:$310.35
- Monthly HOA dues:$170
About this home
Welcome to Terrace Bluff Estates, where nature meets convenience in this beautifully designed ranch-style condo. Offering over 1,200 sq ft of living space, this home features 3 bedrooms, 2 full baths, and an attached 2-stall garage. Located just 2 miles from local schools and the picturesque Boardman Lake, Terrace Bluff Estates provides an ideal base to enjoy all that Traverse City has to offer. Explore the scenic 2-mile Boardman Lake Trail, which connects you to vibrant city amenities like the public library, Medalie and Hull Parks, and charming neighborhoods. For outdoor enthusiasts, the area boasts a network of four trails spanning Grand Traverse and Leelanau Counties, offering endless opportunities to immerse yourself in nature.
Conveniently situated minutes from the Cherry City Airport, shopping, dining, and all the conveniences of
Traverse City, this home truly combines the best of modern living and natural beauty.
Contact an agent
Home facts
- Year built:2005
- Listing ID #:25049860
- Added:49 day(s) ago
- Updated:November 17, 2025 at 04:30 PM
Rooms and interior
- Bedrooms:3
- Total bathrooms:2
- Full bathrooms:2
- Living area:1,208 sq. ft.
Heating and cooling
- Heating:Baseboard
Structure and exterior
- Year built:2005
- Building area:1,208 sq. ft.
Utilities
- Water:Public
Finances and disclosures
- Price:$374,900
- Price per sq. ft.:$310.35
- Tax amount:$4,187 (2024)
New listings near 1160 Terrace Bluff Drive
- New
 $49,900Active0.6 Acres
$49,900Active0.6 AcresLong Wood Drive, Traverse City, MI 49685
MLS# 25057796Listed by: EVENBOER WALTON, REALTORS 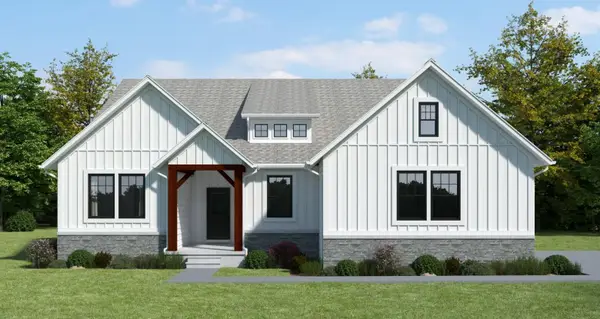 $699,990Active3 beds 3 baths2,135 sq. ft.
$699,990Active3 beds 3 baths2,135 sq. ft.648 Vienna Way, Traverse City, MI 49696
MLS# 25045853Listed by: GREAT LAKE REALTY COMPANY LLC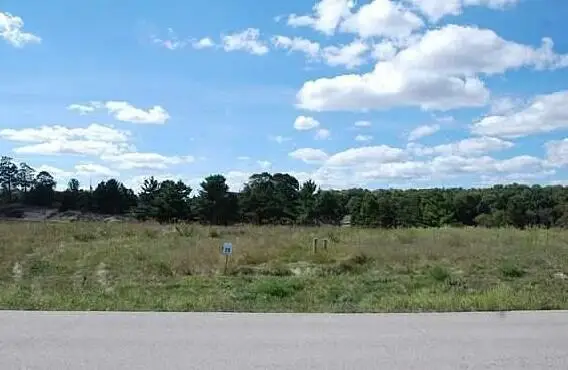 $84,990Active0.33 Acres
$84,990Active0.33 Acres1700 Strasbourg, Traverse City, MI 49696
MLS# 25045852Listed by: GREAT LAKE REALTY COMPANY LLC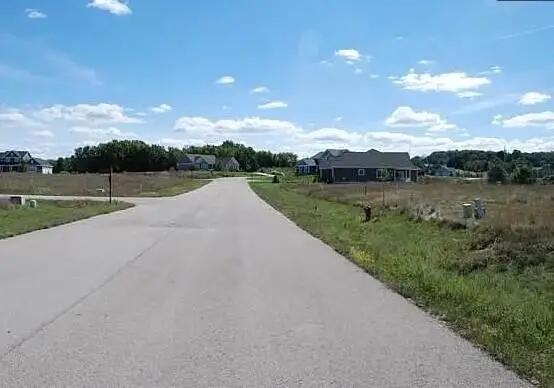 $79,990Active0.38 Acres
$79,990Active0.38 Acres657 Madeira Drive, Traverse City, MI 49696
MLS# 25045847Listed by: GREAT LAKE REALTY COMPANY LLC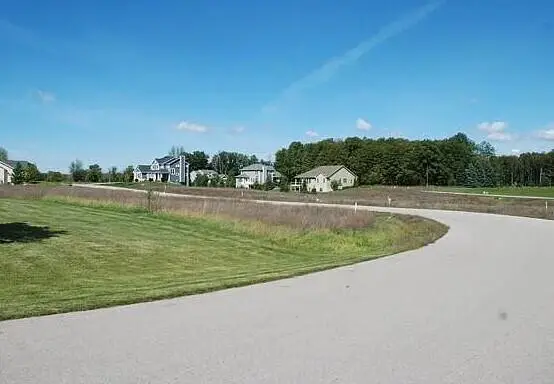 $89,990Active0.43 Acres
$89,990Active0.43 Acres1630 Madeira Drive, Traverse City, MI 49696
MLS# 25045849Listed by: GREAT LAKE REALTY COMPANY LLC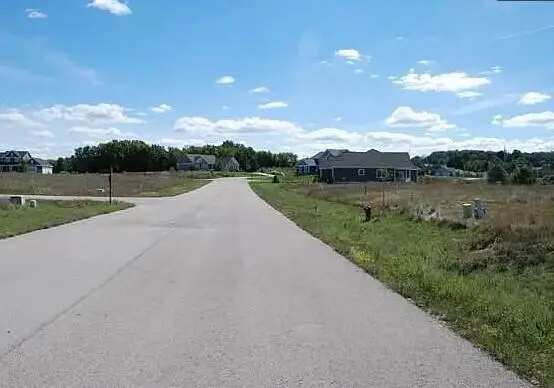 $74,990Active0.4 Acres
$74,990Active0.4 Acres669 Madeira Drive, Traverse City, MI 49696
MLS# 25045845Listed by: GREAT LAKE REALTY COMPANY LLC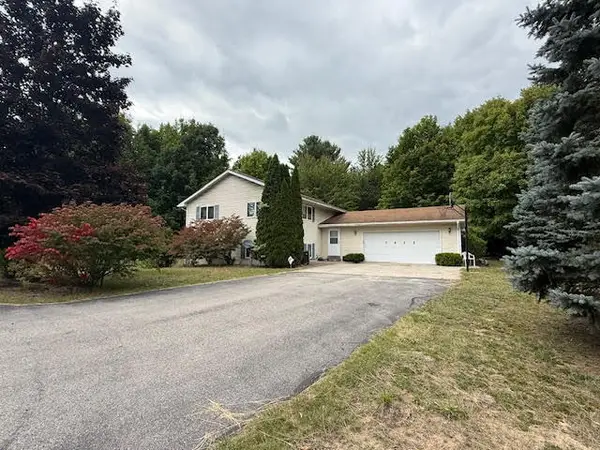 $594,900Pending4 beds 3 baths2,880 sq. ft.
$594,900Pending4 beds 3 baths2,880 sq. ft.7412 Forest Lodge Road, Traverse City, MI 49685
MLS# 25045721Listed by: EXP REALTY LLC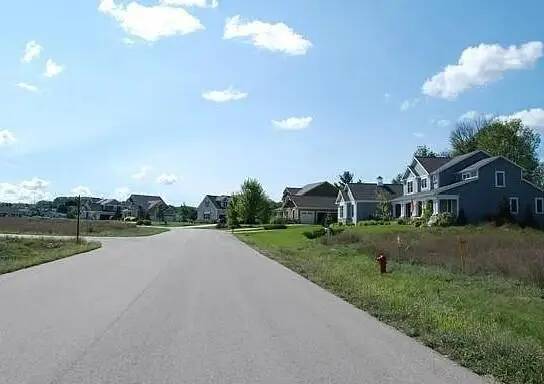 $74,990Active0.39 Acres
$74,990Active0.39 Acres681 Madeira Drive, Traverse City, MI 49696
MLS# 25045705Listed by: GREAT LAKE REALTY COMPANY LLC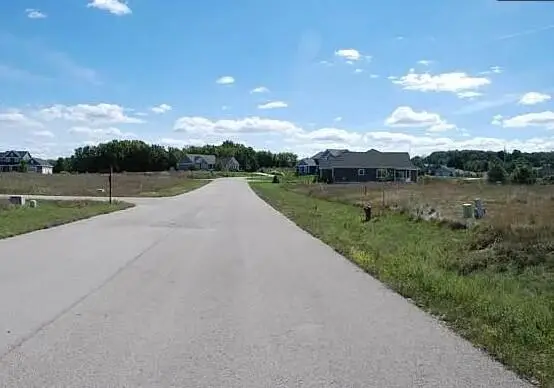 $74,990Active0.36 Acres
$74,990Active0.36 Acres680 Vienna Way, Traverse City, MI 49696
MLS# 25045700Listed by: GREAT LAKE REALTY COMPANY LLC
