13565 Christina Lane #11, Van Buren Twp, MI 48111
Local realty services provided by:Better Homes and Gardens Real Estate Connections
13565 Christina Lane #11,Van Buren Twp, MI 48111
$375,000
- 3 Beds
- 4 Baths
- 2,040 sq. ft.
- Condominium
- Active
Upcoming open houses
- Sun, Sep 0711:00 am - 01:00 pm
Listed by:angela johnson
Office:the charles reinhart company
MLS#:25043099
Source:MI_GRAR
Price summary
- Price:$375,000
- Price per sq. ft.:$183.82
About this home
This home is The Bedford Model at The Manors at Cobblestone Ridge with 2,087 sq ft |3 Bedrooms | 3.5 Bathrooms | Attached 2-Car Garage
Welcome Home to Luxury Living!
This Townhome perfectly blends comfort, style, and functionality. This meticulously maintained home offers an impressive open-concept design with premium finishes throughout.
First Floor Highlights:
• Spacious Great Room (20' x 23'-10') with soaring ceilings - perfect for entertaining
• Gourmet Kitchen (13' x 12') featuring modern appliances and ample counter space
• Convenient Breakfast Nook (13' x 12') for casual dining
• Private Study (9' x 15'-7') - ideal for working from home or quiet retreat
• Elegant Foyer entrance with convenient half bath
• Laundry Room for added convenience
Second Floor Retreat:
• Master Suite (13' x 14'-2') with walk-in closet and private ensuite bathroom
• Secondary Bedroom (9' x 13'-5') with easy access to full bathroom
• Open-to-Below design creating an airy, spacious feel
Contact an agent
Home facts
- Year built:2006
- Listing ID #:25043099
- Added:14 day(s) ago
- Updated:September 07, 2025 at 03:12 PM
Rooms and interior
- Bedrooms:3
- Total bathrooms:4
- Full bathrooms:3
- Half bathrooms:1
- Living area:2,040 sq. ft.
Heating and cooling
- Heating:Forced Air
Structure and exterior
- Year built:2006
- Building area:2,040 sq. ft.
Utilities
- Water:Public
Finances and disclosures
- Price:$375,000
- Price per sq. ft.:$183.82
- Tax amount:$4,088 (2024)
New listings near 13565 Christina Lane #11
- New
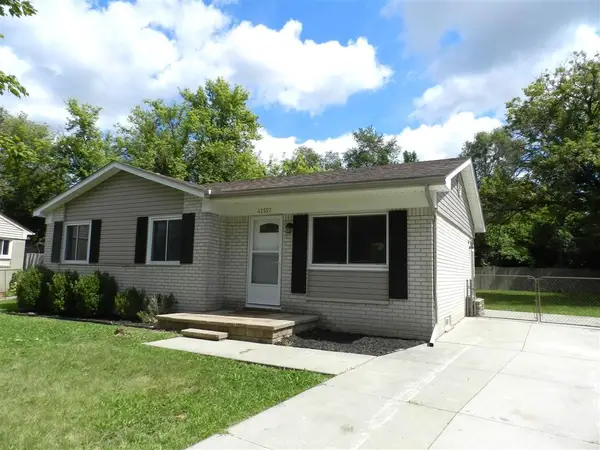 $215,000Active3 beds 1 baths937 sq. ft.
$215,000Active3 beds 1 baths937 sq. ft.41557 Arthur Street, Van Buren Twp, MI 48111
MLS# 25043721Listed by: REALTY EXPERTS LLC  $134,900Pending2 beds 2 baths902 sq. ft.
$134,900Pending2 beds 2 baths902 sq. ft.41262 N Woodbury Green Drive, Van Buren Twp, MI 48111
MLS# 25040245Listed by: REMERICA HOMETOWN III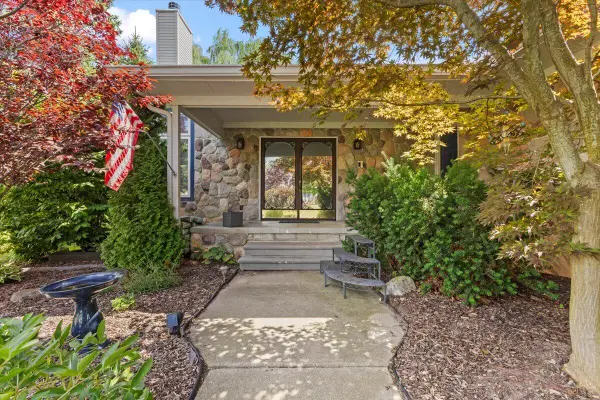 $435,000Active3 beds 3 baths2,788 sq. ft.
$435,000Active3 beds 3 baths2,788 sq. ft.7025 Fay Drive, Van Buren Twp, MI 48111
MLS# 25042185Listed by: SIMPLY SOLD HOMES $384,900Active3 beds 3 baths1,892 sq. ft.
$384,900Active3 beds 3 baths1,892 sq. ft.13375 Stamford Road, Van Buren Twp, MI 48111
MLS# 25040693Listed by: MICHIGAN DREAM HOMES, LLC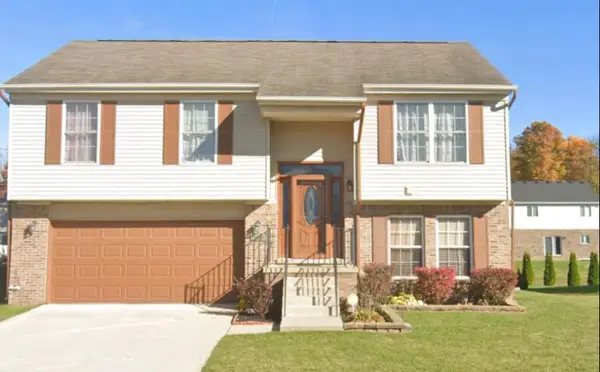 $315,000Active3 beds 3 baths1,735 sq. ft.
$315,000Active3 beds 3 baths1,735 sq. ft.13337 N Cumberland Drive #105, Van Buren Twp, MI 48111
MLS# 25037184Listed by: KW ADVANTAGE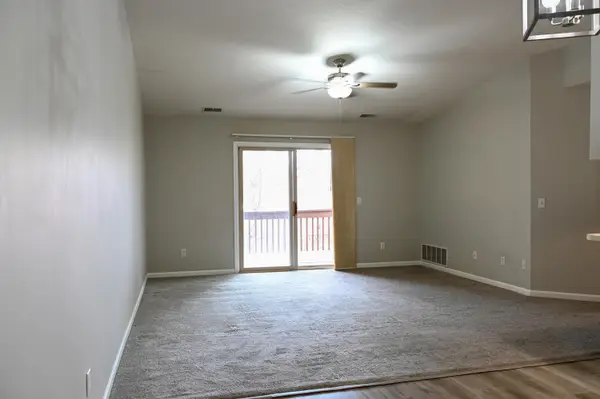 $165,000Pending2 beds 2 baths1,050 sq. ft.
$165,000Pending2 beds 2 baths1,050 sq. ft.45762 Prairiegrass Court #7, Van Buren Twp, MI 48111
MLS# 25020788Listed by: EXP REALTY, LLC $400,825Pending-- beds 1 baths2,027 sq. ft.
$400,825Pending-- beds 1 baths2,027 sq. ft.14050 Cobblestone Court, Van Buren Twp, MI 48111
MLS# 24000935Listed by: EXP REALTY, LLC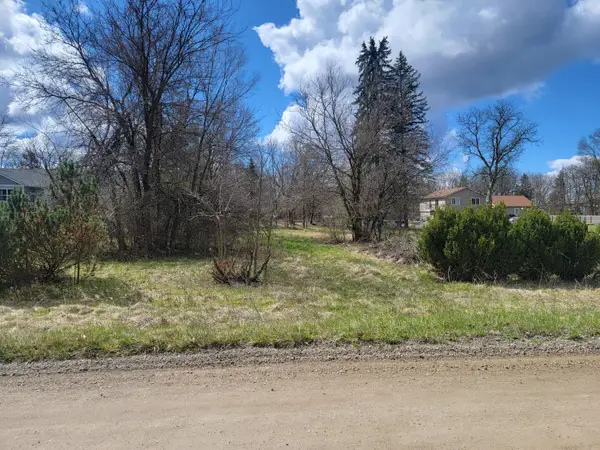 $80,000Active0.92 Acres
$80,000Active0.92 Acres50305 Bog Road, Van Buren Twp, MI 48111
MLS# 24014899Listed by: RE/MAX PLATINUM
