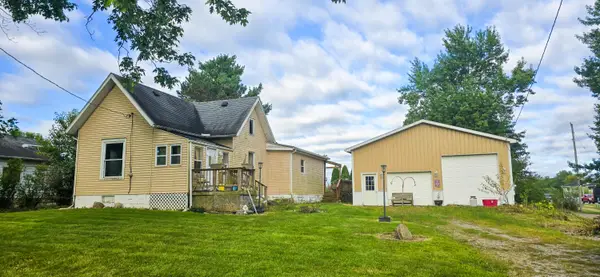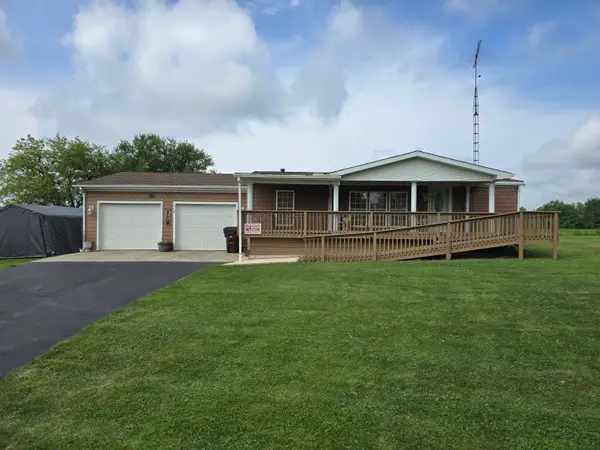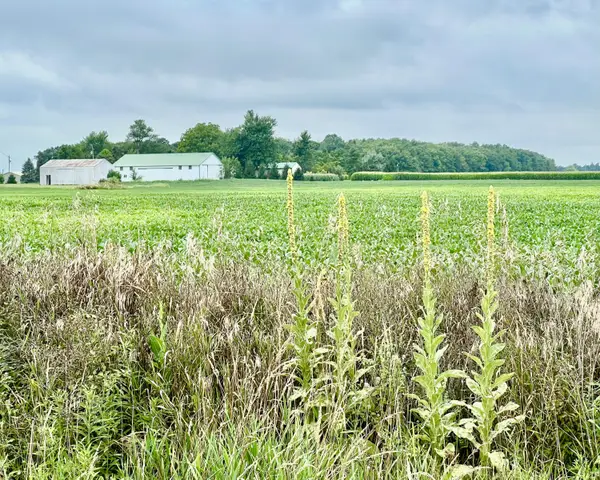13451 S Waldron Road, Waldron, MI 49288
Local realty services provided by:Better Homes and Gardens Real Estate Connections
13451 S Waldron Road,Waldron, MI 49288
$449,900
- 6 Beds
- 3 Baths
- 4,288 sq. ft.
- Single family
- Active
Listed by:heather herndon
Office:howard hanna real estate servi
MLS#:25031246
Source:MI_GRAR
Price summary
- Price:$449,900
- Price per sq. ft.:$139.42
About this home
Amazing transformation for this 4BR/3BA home with 2.5 car attached garage on 10 acres in Hillsdale County! Enter into Living room w/electric fireplace, dining room, full bath, newly renovated kitchen w/new cabinetry & appliances, island with snack bar & cabinets, beverage fridge, pot filler above stove, coffee corner w/pot filler. There's even a pot filler station for the doggie bowls in the main floor laundry/mud room! Eating area with sliders to the deck and incredible outdoor space. Upstairs you'll find spacious primary bedroom with ensuite, 3 more bedrooms and an additional full bath. Finished walk-out basement offers a family room, den, 2nd laundry, 5th bedroom with a kitchenette that could also be used as a rec room, 6th non-conforming bedroom, utility room and a bunker room. Pole Barn has electric, water and concrete floors. Chicken coop, outhouse and garden area. This home offers room to grow and live comfortably, both indoors and out.
Contact an agent
Home facts
- Year built:1982
- Listing ID #:25031246
- Added:96 day(s) ago
- Updated:October 01, 2025 at 03:39 PM
Rooms and interior
- Bedrooms:6
- Total bathrooms:3
- Full bathrooms:3
- Living area:4,288 sq. ft.
Heating and cooling
- Heating:Forced Air, Heat Pump
Structure and exterior
- Year built:1982
- Building area:4,288 sq. ft.
- Lot area:10 Acres
Utilities
- Water:Well
Finances and disclosures
- Price:$449,900
- Price per sq. ft.:$139.42
- Tax amount:$3,314 (2025)
New listings near 13451 S Waldron Road
- New
 $225,000Active4 beds 1 baths1,140 sq. ft.
$225,000Active4 beds 1 baths1,140 sq. ft.13151 S Tripp Road, Waldron, MI 49288
MLS# 25048696Listed by: COLDWELL BANKER GROVES REAL ESTATE  $99,900Active2 beds 1 baths1,034 sq. ft.
$99,900Active2 beds 1 baths1,034 sq. ft.400 S Main Street, Waldron, MI 49288
MLS# 25044179Listed by: STONE REALTY GROUP, LLC $155,000Pending2 beds 2 baths1,200 sq. ft.
$155,000Pending2 beds 2 baths1,200 sq. ft.518 S Main Street, Waldron, MI 49288
MLS# 25037482Listed by: CENTURY 21 AFFILIATED $399,500Active40 Acres
$399,500Active40 Acres10800 South Road, Waldron, MI 49288
MLS# 25037496Listed by: CENTURY 21 AFFILIATED
