3560 Richmond Street Nw, Walker, MI 49534
Local realty services provided by:Better Homes and Gardens Real Estate Connections
Listed by: mary siemer
Office: greenridge realty white lake
MLS#:25047454
Source:MI_GRAR
Price summary
- Price:$469,000
- Price per sq. ft.:$268
About this home
Meticulously maintained 4 bedroom, 3.5 bath home in the City of Walker. Main floor open concept layout, spacious living room with bay window and a floor plan that flows easily. Durable luxury vinyl flooring in the dining and kitchen areas. New sliders and windows throughout w/ 20yr warranty. Furnace and a/c were replaced in 2023. Large kitchen with pantry and snack bar. Main floor laundry. Attached 2 car garage has extra storage space and 3rd garage door off back side of the house. Upstairs has primary suite with fantastic walk-in closet, 2 additional bedrooms and another full bath. Downstairs offers a huge finished family room, additional bedroom, under-the-stairs storage and full bath. Fenced in back yard offers new deck with Trex composite decking and hot tub. What's truly nice is the second 2 car garage. Garage is insulated, has concrete floors, heat, water hookup and electricity. Desirable location w/ easy access to downtown GR, highways, school campuses and more.
Contact an agent
Home facts
- Year built:2001
- Listing ID #:25047454
- Added:103 day(s) ago
- Updated:December 28, 2025 at 04:20 PM
Rooms and interior
- Bedrooms:4
- Total bathrooms:4
- Full bathrooms:3
- Half bathrooms:1
- Living area:2,550 sq. ft.
Heating and cooling
- Heating:Forced Air
Structure and exterior
- Year built:2001
- Building area:2,550 sq. ft.
- Lot area:0.41 Acres
Utilities
- Water:Public
Finances and disclosures
- Price:$469,000
- Price per sq. ft.:$268
- Tax amount:$4,498 (2024)
New listings near 3560 Richmond Street Nw
- New
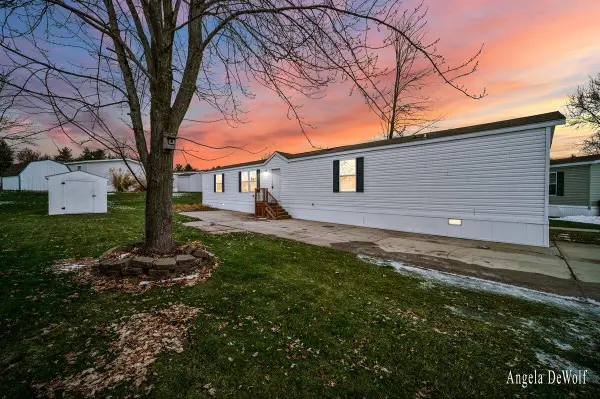 $85,000Active3 beds 2 baths1,216 sq. ft.
$85,000Active3 beds 2 baths1,216 sq. ft.1123 Marvin Court Nw #LOT46, Walker, MI 49534
MLS# 25062655Listed by: COLDWELL BANKER SCHMIDT REALTORS - New
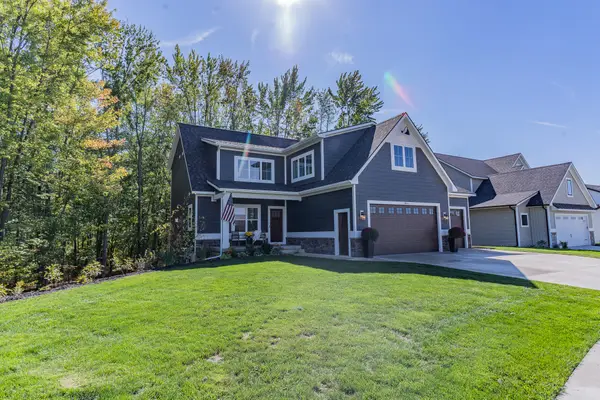 $775,000Active4 beds 3 baths3,131 sq. ft.
$775,000Active4 beds 3 baths3,131 sq. ft.1866 Stratford Lane Nw, Grand Rapids, MI 49534
MLS# 25062505Listed by: WILDLIFE REALTY 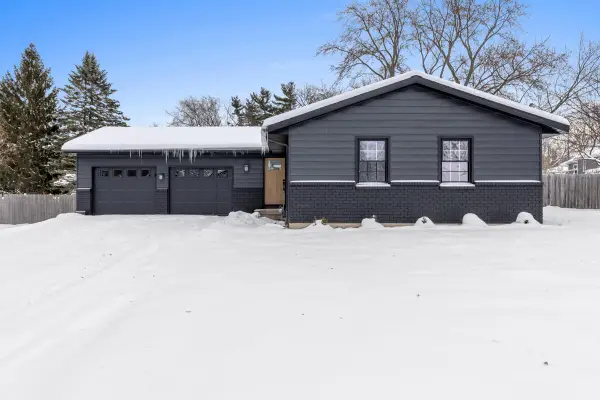 $345,000Pending3 beds 2 baths1,202 sq. ft.
$345,000Pending3 beds 2 baths1,202 sq. ft.1474 Marlin Avenue Nw, Grand Rapids, MI 49534
MLS# 25062004Listed by: APEX REALTY GROUP $879,900Pending5 beds 5 baths4,608 sq. ft.
$879,900Pending5 beds 5 baths4,608 sq. ft.3653 Grand Bluffs Court Sw, Grand Rapids, MI 49534
MLS# 25061631Listed by: COLDWELL BANKER WOODLAND SCHMIDT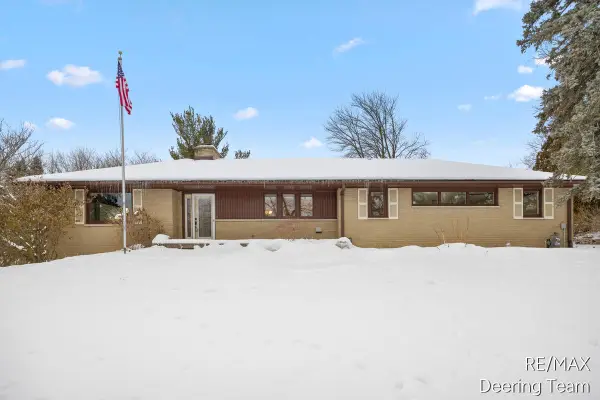 $485,000Pending2 beds 2 baths3,216 sq. ft.
$485,000Pending2 beds 2 baths3,216 sq. ft.3343 Springbrook Drive Nw, Grand Rapids, MI 49544
MLS# 25061603Listed by: RE/MAX OF GRAND RAPIDS (STNDL) $260,000Pending3 beds 1 baths976 sq. ft.
$260,000Pending3 beds 1 baths976 sq. ft.514 Wilson Avenue Nw, Grand Rapids, MI 49534
MLS# 25061551Listed by: KELLER WILLIAMS GR EAST $569,900Pending4 beds 3 baths3,318 sq. ft.
$569,900Pending4 beds 3 baths3,318 sq. ft.1845 Kenowa Avenue Nw, Walker, MI 49534
MLS# 25061498Listed by: SMALLEGAN REAL ESTATE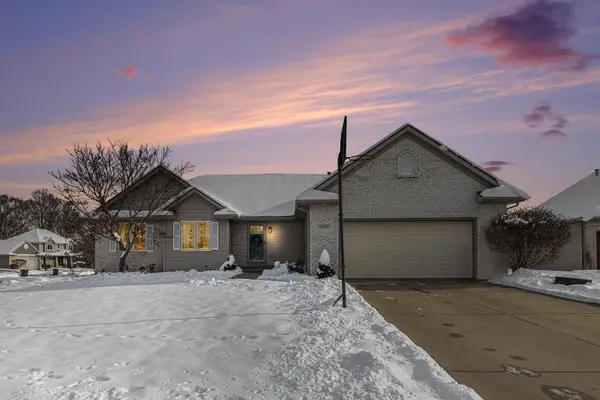 $475,000Pending5 beds 3 baths2,860 sq. ft.
$475,000Pending5 beds 3 baths2,860 sq. ft.2432 Eastwinde Court Nw, Grand Rapids, MI 49504
MLS# 25061384Listed by: FIVE STAR REAL ESTATE (MAIN) $599,900Active4 beds 3 baths2,652 sq. ft.
$599,900Active4 beds 3 baths2,652 sq. ft.562 Lincoln Lawns Drive Nw, Walker, MI 49534
MLS# 25061338Listed by: MI MITTEN PROPERTY CONSULTANTS, LLC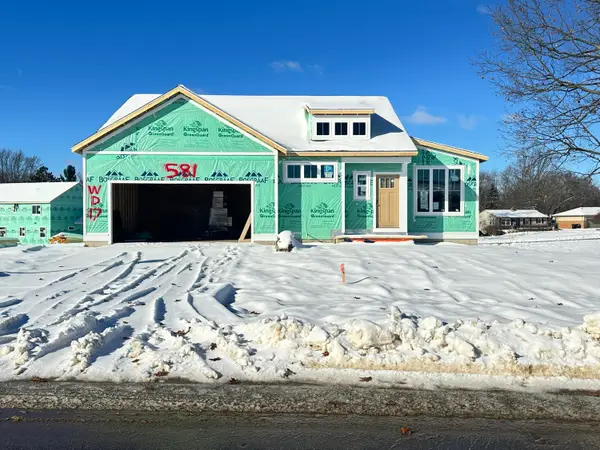 $529,900Active4 beds 3 baths2,610 sq. ft.
$529,900Active4 beds 3 baths2,610 sq. ft.581 Waterford Village Drive Nw, Grand Rapids, MI 49534
MLS# 25061154Listed by: MI MITTEN PROPERTY CONSULTANTS, LLC
